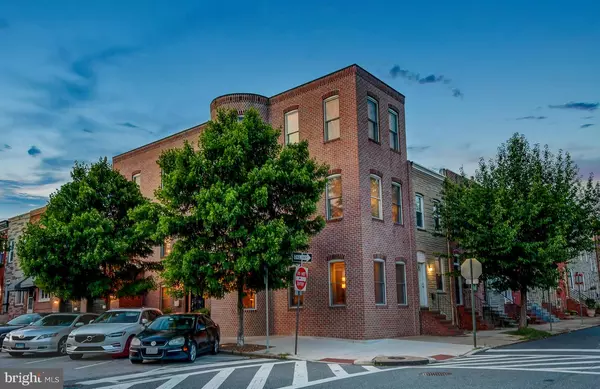$628,000
$660,000
4.8%For more information regarding the value of a property, please contact us for a free consultation.
3000 HUDSON ST Baltimore, MD 21224
3 Beds
3 Baths
3,058 SqFt
Key Details
Sold Price $628,000
Property Type Townhouse
Sub Type End of Row/Townhouse
Listing Status Sold
Purchase Type For Sale
Square Footage 3,058 sqft
Price per Sqft $205
Subdivision Canton
MLS Listing ID MDBA474396
Sold Date 11/15/19
Style Contemporary
Bedrooms 3
Full Baths 2
Half Baths 1
HOA Y/N N
Abv Grd Liv Area 2,658
Originating Board BRIGHT
Year Built 2008
Annual Tax Amount $15,638
Tax Year 2019
Lot Size 2,278 Sqft
Acres 0.05
Property Description
SPECTACULAR PRICE for an absolutely beautiful custom built, end of row, contemporary home built in 2008. Structured with soundproof quietrock drywall this 3 bed, 2.5 bath home comes with a stunning floor plan with tons of interior features. The entrance opens to a 3 story foyer with beautiful Italian Mosaic Tile. Huge family room with a gas fireplace, built-in shelving, and hardwood flooring. The second level holds a sensational Gourmet Kitchen with stainless steel appliances, 6 burner stove and gas oven. More kitchen cabinets then you will ever need! Dining room/kitchen combo. Second floor holds two bedrooms both with great sized closets and share a beautiful full bathroom with a 10' Ceiling. Third level hosts a second family room with a granite counter top wet bar. Master bedroom is accompanied by tons of natural sunlight, a grand walk in closet, a large master bathroom, and a separate makeup area. Master bathroom has a his and hers sink and a big soaking tub with natural light coming through the 3 window skylight. TWO Story Rooftop deck with breathtaking city skyline, Baltimore Harbor, and marina views. This beautiful home comes with a built-in 2 car garage and a built-in dumbwaiter which goes from the basement to the upper level to make bringing laundry, suitcases, groceries, etc. easy to transport. Energy Star Heating and Cooling System Zoned. ADDITIONAL GUEST PARKING PASS!
Location
State MD
County Baltimore City
Zoning R-8
Rooms
Other Rooms Dining Room, Primary Bedroom, Bedroom 2, Kitchen, Family Room, Basement, Foyer, Bedroom 1, Mud Room, Other, Primary Bathroom, Full Bath, Half Bath
Basement Full, Interior Access, Unfinished
Interior
Interior Features Built-Ins, Ceiling Fan(s), Combination Kitchen/Dining, Dining Area, Curved Staircase, Kitchen - Gourmet, Primary Bath(s), Recessed Lighting, Soaking Tub, Upgraded Countertops, Walk-in Closet(s), Wet/Dry Bar, Wood Floors
Hot Water Tankless
Heating Energy Star Heating System, Programmable Thermostat, Zoned
Cooling Ceiling Fan(s), Central A/C, Energy Star Cooling System, Zoned, Programmable Thermostat
Flooring Ceramic Tile, Concrete, Hardwood
Fireplaces Number 1
Fireplaces Type Screen, Mantel(s)
Equipment Built-In Microwave, Dishwasher, Disposal, Dryer, Exhaust Fan, Freezer, Icemaker, Microwave, Oven - Self Cleaning, Oven/Range - Gas, Range Hood, Refrigerator, Six Burner Stove, Stainless Steel Appliances, Stove, Washer, Water Dispenser, Water Heater - Tankless
Fireplace Y
Window Features Insulated,Sliding,Screens
Appliance Built-In Microwave, Dishwasher, Disposal, Dryer, Exhaust Fan, Freezer, Icemaker, Microwave, Oven - Self Cleaning, Oven/Range - Gas, Range Hood, Refrigerator, Six Burner Stove, Stainless Steel Appliances, Stove, Washer, Water Dispenser, Water Heater - Tankless
Heat Source Natural Gas
Laundry Dryer In Unit, Main Floor, Washer In Unit
Exterior
Exterior Feature Deck(s)
Garage Built In, Garage Door Opener, Inside Access
Garage Spaces 2.0
Utilities Available Cable TV Available, Electric Available, Natural Gas Available, Phone Available
Waterfront N
Water Access N
View City, Harbor, Marina, Street, Trees/Woods, Water
Roof Type Asphalt
Accessibility 2+ Access Exits, 32\"+ wide Doors
Porch Deck(s)
Parking Type Attached Garage, Off Street, On Street
Attached Garage 2
Total Parking Spaces 2
Garage Y
Building
Lot Description Corner
Story 3+
Foundation Slab
Sewer Private Sewer
Water Public
Architectural Style Contemporary
Level or Stories 3+
Additional Building Above Grade, Below Grade
Structure Type 2 Story Ceilings,9'+ Ceilings,Dry Wall,High
New Construction N
Schools
School District Baltimore City Public Schools
Others
Senior Community No
Tax ID 0301121870 022
Ownership Fee Simple
SqFt Source Estimated
Security Features Electric Alarm,Main Entrance Lock,Monitored,Smoke Detector,Security System
Acceptable Financing Cash, Conventional, FHA, FHA 203(b), FHA 203(k), VA
Horse Property N
Listing Terms Cash, Conventional, FHA, FHA 203(b), FHA 203(k), VA
Financing Cash,Conventional,FHA,FHA 203(b),FHA 203(k),VA
Special Listing Condition Standard
Read Less
Want to know what your home might be worth? Contact us for a FREE valuation!

Our team is ready to help you sell your home for the highest possible price ASAP

Bought with Alison Hudler • RE/MAX Sails Inc.






