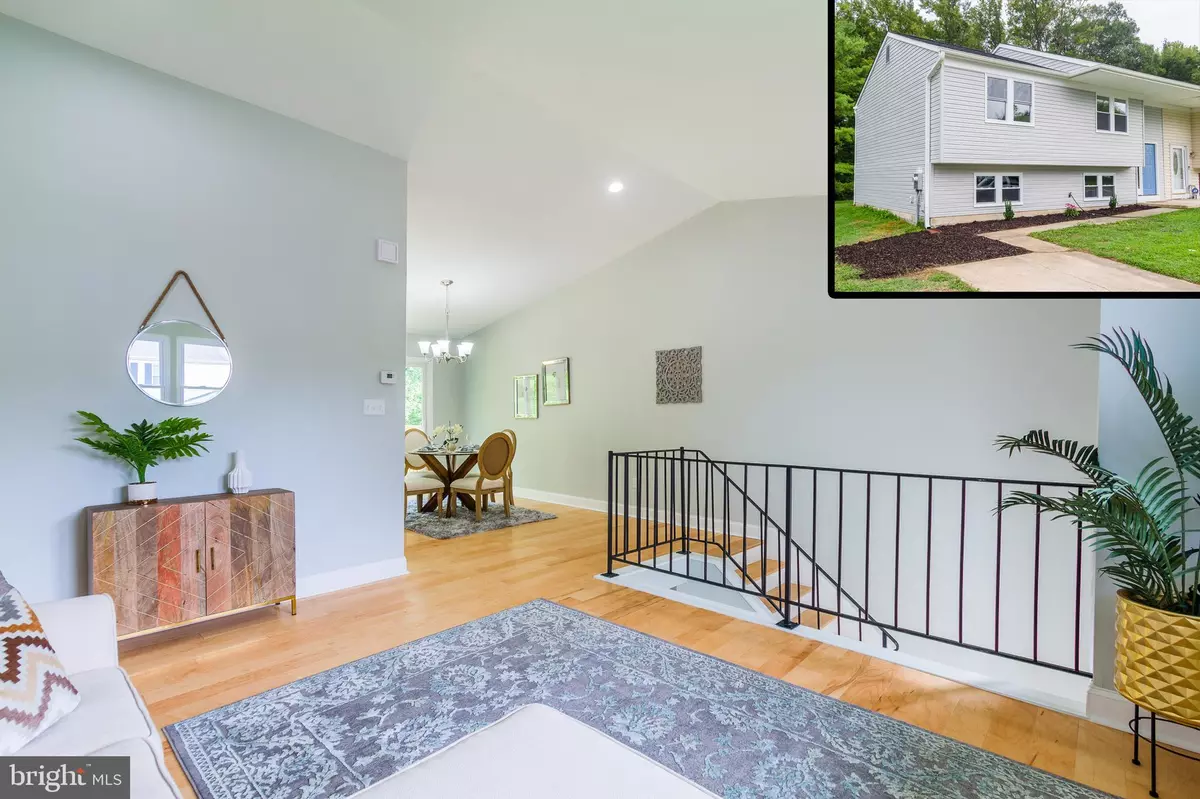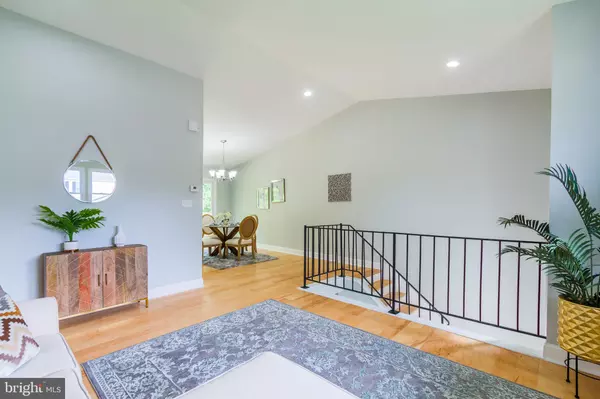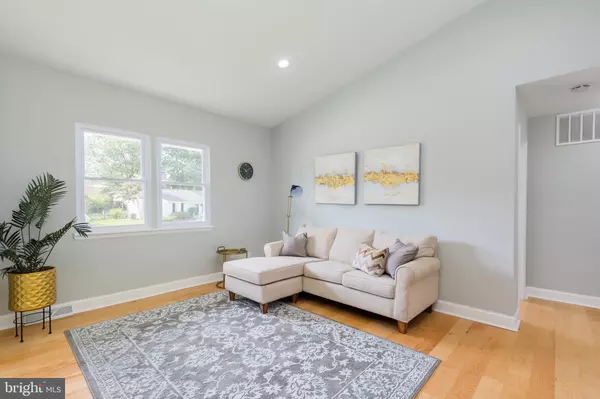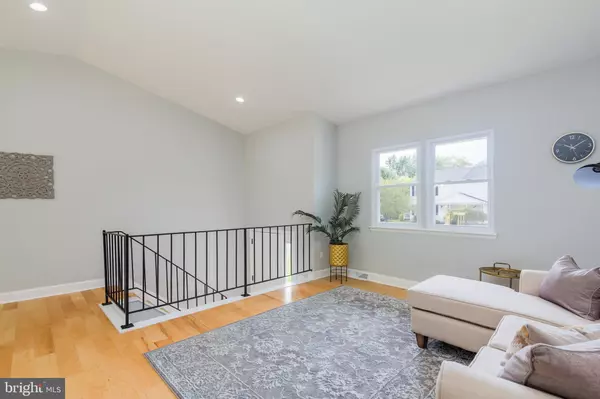Bought with Verne D Mann • Kemp & Associates Real Estate
$200,000
$199,990
For more information regarding the value of a property, please contact us for a free consultation.
121 HAVERHILL RD Joppa, MD 21085
3 Beds
2 Baths
1,434 SqFt
Key Details
Sold Price $200,000
Property Type Single Family Home
Sub Type Twin/Semi-Detached
Listing Status Sold
Purchase Type For Sale
Square Footage 1,434 sqft
Price per Sqft $139
Subdivision Joppatowne
MLS Listing ID MDHR238152
Sold Date 10/16/19
Style Bi-level,Split Foyer
Bedrooms 3
Full Baths 2
HOA Y/N Y
Abv Grd Liv Area 884
Year Built 1978
Annual Tax Amount $1,609
Tax Year 2018
Lot Size 5,723 Sqft
Acres 0.13
Lot Dimensions 0.00 x 0.00
Property Sub-Type Twin/Semi-Detached
Source BRIGHT
Property Description
BEAUTIFULLY DESIGNED RENOVATION W/ DESIGNER FINISHES & OVER 1400 FINISHED SQUARE FEET OF LIVING SPACE! Enjoy hardwood floors throughout the main level with an open floor plan, spacious living room & dining area and a gourmet kitchen w/ granite counters, stainless steel appliances, & tons of cabinet space. Upper level has two spacious bedrooms with a full bathroom and lower level has an additional family room and a huge Master suite w/ spa bath and large walk in closet. Enjoy the outdoors with the large main level deck and quiet backyard. This one has it all!
Location
State MD
County Harford
Zoning R3
Rooms
Other Rooms Living Room, Dining Room, Primary Bedroom, Bedroom 2, Kitchen, Family Room, Bedroom 1, Other, Bathroom 1, Primary Bathroom
Basement Fully Finished, Walkout Level, Windows
Main Level Bedrooms 2
Interior
Interior Features Combination Kitchen/Dining, Floor Plan - Open, Kitchen - Gourmet, Recessed Lighting, Upgraded Countertops, Walk-in Closet(s)
Hot Water Electric
Heating Forced Air
Cooling Central A/C
Flooring Hardwood, Ceramic Tile, Carpet
Equipment Built-In Microwave, Built-In Range, Dishwasher, Dryer, Washer, Refrigerator
Appliance Built-In Microwave, Built-In Range, Dishwasher, Dryer, Washer, Refrigerator
Heat Source Electric
Exterior
Exterior Feature Deck(s)
Amenities Available Common Grounds
Water Access N
Roof Type Architectural Shingle
Accessibility None
Porch Deck(s)
Garage N
Building
Story 2
Sewer Public Sewer
Water Public
Architectural Style Bi-level, Split Foyer
Level or Stories 2
Additional Building Above Grade, Below Grade
Structure Type Dry Wall
New Construction N
Schools
School District Harford County Public Schools
Others
HOA Fee Include Common Area Maintenance
Senior Community No
Tax ID 01-127195
Ownership Fee Simple
SqFt Source Assessor
Special Listing Condition Standard
Read Less
Want to know what your home might be worth? Contact us for a FREE valuation!

Our team is ready to help you sell your home for the highest possible price ASAP






