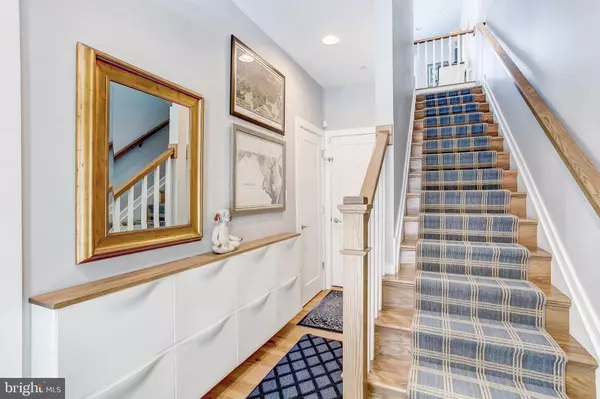$595,000
$599,990
0.8%For more information regarding the value of a property, please contact us for a free consultation.
1241 COOKSIE ST Baltimore, MD 21230
3 Beds
4 Baths
1,759 SqFt
Key Details
Sold Price $595,000
Property Type Townhouse
Sub Type Interior Row/Townhouse
Listing Status Sold
Purchase Type For Sale
Square Footage 1,759 sqft
Price per Sqft $338
Subdivision Locust Point
MLS Listing ID MDBA472786
Sold Date 09/05/19
Style Federal
Bedrooms 3
Full Baths 3
Half Baths 1
HOA Fees $80/mo
HOA Y/N Y
Abv Grd Liv Area 1,759
Originating Board BRIGHT
Year Built 2018
Annual Tax Amount $11,241
Tax Year 2019
Lot Size 871 Sqft
Acres 0.02
Property Description
Did you miss your chance to purchase an ALTA47 home before they sold out? Well, you are in luck because this is the first home back on the market! With NINE YEARS left on its 10-Year Property TAX CREDIT, you will save tens of thousands of dollars with a lower monthly payment! It features light-filled, dual owners suites on the bedroom level and a third bedroom with private full bathroom on the first floor. The main level boasts a gourmet kitchen with quartz countertops, stainless steel appliances, range hood, and recessed and pendant lighting over your 8+ foot island with seating room for four. Don't forget the convenience of the main level powder room! Escape to your rooftop retreat for some relaxation, sun, or entertaining. Get ready to impress your guests with the best view of fireworks over Domino Sugar! Custom paint, plantation shutters, ceiling fans, and stair runners were added throughout the home, adding to its high quality uniqueness. The garage was finished with tons of built-in storage that will convey with the home! To keep the upper levels cooler, a remote controlled AC unit was added to the 4th floor staircase, which also helps reduce your energy bills. This home was built with the capability to add certain smart home technologies, where you can set up apps on your phone or through an Amazon Echo to control your garage door, some lighting, and thermostat! Wired for speakers and security system. It has energy efficient systems and appliances, like the tankless Bosch water heater. In addition to the two car garage, there are private, overflow parking spaces designated for the neighbors of the community. This community is near the Harbor Connector Water Taxi and Charm City Circulator stops, dog parks, Latrobe Park, Fort McHenry, and local restaurants! You do not want to miss out on this incredible home and tax savings!
Location
State MD
County Baltimore City
Zoning R-8
Interior
Interior Features Breakfast Area, Ceiling Fan(s), Combination Kitchen/Dining, Combination Kitchen/Living, Dining Area, Entry Level Bedroom, Family Room Off Kitchen, Floor Plan - Open, Kitchen - Eat-In, Kitchen - Island, Kitchen - Table Space, Primary Bath(s), Pantry, Recessed Lighting, Sprinkler System, Upgraded Countertops, Walk-in Closet(s), Wood Floors
Heating Forced Air
Cooling Central A/C
Equipment Dishwasher, Disposal, Dryer, Energy Efficient Appliances, Exhaust Fan, Icemaker, Microwave, Oven/Range - Gas, Range Hood, Refrigerator, Stainless Steel Appliances, Washer
Appliance Dishwasher, Disposal, Dryer, Energy Efficient Appliances, Exhaust Fan, Icemaker, Microwave, Oven/Range - Gas, Range Hood, Refrigerator, Stainless Steel Appliances, Washer
Heat Source Natural Gas
Exterior
Garage Garage - Rear Entry, Garage Door Opener
Garage Spaces 2.0
Waterfront N
Water Access N
Accessibility None
Parking Type Attached Garage, On Street, Parking Lot
Attached Garage 2
Total Parking Spaces 2
Garage Y
Building
Story 3+
Sewer Public Sewer
Water Public
Architectural Style Federal
Level or Stories 3+
Additional Building Above Grade, Below Grade
New Construction N
Schools
School District Baltimore City Public Schools
Others
Senior Community No
Tax ID 0324121991 008N
Ownership Fee Simple
SqFt Source Estimated
Special Listing Condition Standard
Read Less
Want to know what your home might be worth? Contact us for a FREE valuation!

Our team is ready to help you sell your home for the highest possible price ASAP

Bought with James M. Baldwin • Berkshire Hathaway HomeServices Homesale Realty






