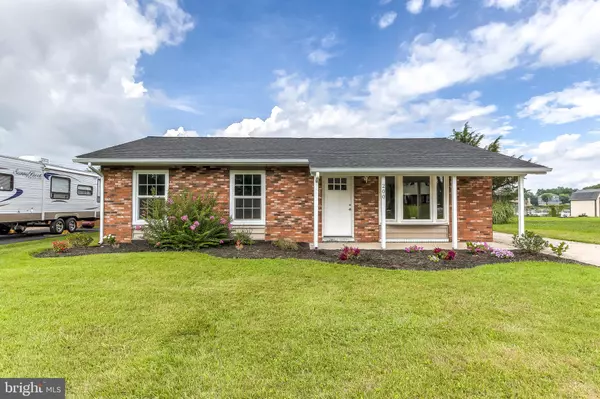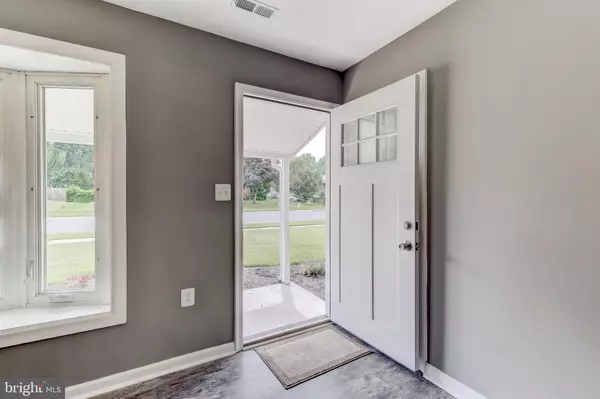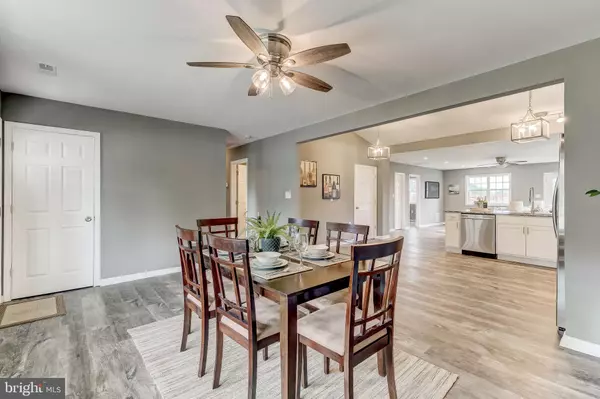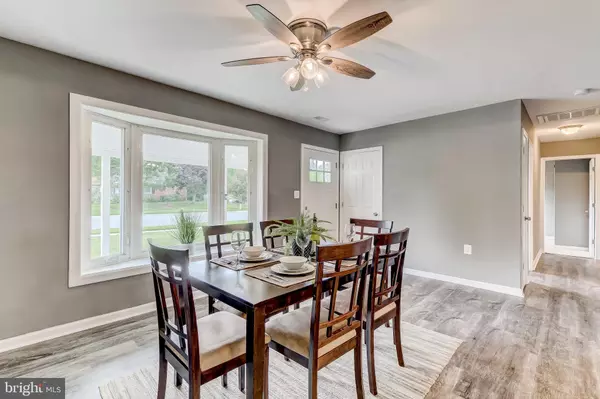Bought with Raymond G Johnson III • RE/MAX Sails Inc.
$289,500
$289,500
For more information regarding the value of a property, please contact us for a free consultation.
200 KEARNEY DR Joppa, MD 21085
3 Beds
3 Baths
1,760 SqFt
Key Details
Sold Price $289,500
Property Type Single Family Home
Sub Type Detached
Listing Status Sold
Purchase Type For Sale
Square Footage 1,760 sqft
Price per Sqft $164
Subdivision Joppatowne
MLS Listing ID MDHR236326
Sold Date 08/23/19
Style Ranch/Rambler
Bedrooms 3
Full Baths 2
Half Baths 1
HOA Y/N N
Abv Grd Liv Area 1,760
Year Built 1984
Annual Tax Amount $798
Tax Year 2019
Lot Size 8,668 Sqft
Acres 0.2
Lot Dimensions 0.00 x 0.00
Property Sub-Type Detached
Source BRIGHT
Property Description
Perfect one level living! This beautiful home is much larger than it appears from the street. The new addition adds almost 800 sq ft of living space. You won't find a larger master suite in this price range. The open concept of the main living area and the 12 ft. ceilings in the kitchen give the home a spacious and welcoming feel. Custom slow close white shaker cabinets, granite, stainless steel appliances and the back splash finish off the kitchen. Modern feel throughout the home. This home also has an additional space which would be a great office. Watch the boats pass by with your water view from the new deck in the back yard. Only a one minute walk to Mariner Point Park. Nice home, great value. Schedule your showing today!
Location
State MD
County Harford
Zoning RESI
Rooms
Main Level Bedrooms 3
Interior
Heating Heat Pump - Electric BackUp, Central
Cooling Central A/C
Heat Source Central
Exterior
Water Access N
Roof Type Architectural Shingle
Accessibility 32\"+ wide Doors, 36\"+ wide Halls, Entry Slope <1', No Stairs
Garage N
Building
Story 1
Sewer Public Sewer
Water Public
Architectural Style Ranch/Rambler
Level or Stories 1
Additional Building Above Grade, Below Grade
New Construction N
Schools
School District Harford County Public Schools
Others
Senior Community No
Tax ID 01-151584
Ownership Fee Simple
SqFt Source Estimated
Special Listing Condition Standard
Read Less
Want to know what your home might be worth? Contact us for a FREE valuation!

Our team is ready to help you sell your home for the highest possible price ASAP






