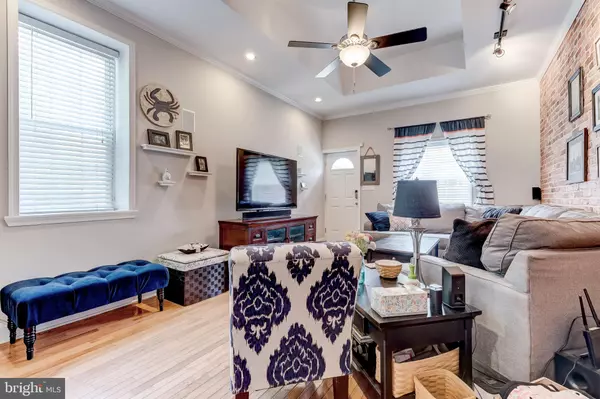$335,000
$350,000
4.3%For more information regarding the value of a property, please contact us for a free consultation.
2701 FAIT AVE Baltimore, MD 21224
2 Beds
3 Baths
1,722 SqFt
Key Details
Sold Price $335,000
Property Type Townhouse
Sub Type End of Row/Townhouse
Listing Status Sold
Purchase Type For Sale
Square Footage 1,722 sqft
Price per Sqft $194
Subdivision Canton
MLS Listing ID MDBA469872
Sold Date 07/17/19
Style Federal
Bedrooms 2
Full Baths 2
Half Baths 1
HOA Y/N N
Abv Grd Liv Area 1,722
Originating Board BRIGHT
Year Built 1920
Annual Tax Amount $7,426
Tax Year 2018
Lot Size 1,003 Sqft
Acres 0.02
Property Description
Tremendous opportunity to own an End of group Garage row home in Canton. Park your car safely and securely whenever you want to come and go.This home is perfectly located at the tree lined corner of Fait Ave and Lakewood, equidistant to Patterson Park and the Waterfront, so a quick walk is all it takes to enjoy all Canton offers. Sunlight drenches all your living spaces making for a bright and cheery home. The first floor has enough room for a separate living and formal dining room, a powder room and a huge kitchen! A beautiful steel staircase blends perfectly with hardwood floors and exposed brick throughout the first floor. Upstairs you ll find 2 bedrooms, 2 full baths, and a full size laundry room. The rear composite roof deck is perfect for a morning coffee and big enough to host gatherings when you re up for it. The unfinished basement offers plenty of storage space or could double a workout room. Don t miss out on this one!
Location
State MD
County Baltimore City
Zoning R-8
Rooms
Basement Unfinished
Interior
Interior Features Breakfast Area, Carpet, Ceiling Fan(s), Combination Kitchen/Dining, Dining Area, Floor Plan - Open, Formal/Separate Dining Room, Recessed Lighting
Heating Forced Air, Central
Cooling Central A/C
Equipment Built-In Microwave, Dishwasher, Disposal, Dryer, Oven/Range - Gas, Refrigerator, Stainless Steel Appliances, Washer
Appliance Built-In Microwave, Dishwasher, Disposal, Dryer, Oven/Range - Gas, Refrigerator, Stainless Steel Appliances, Washer
Heat Source Natural Gas
Exterior
Garage Garage - Rear Entry
Garage Spaces 1.0
Waterfront N
Water Access N
Accessibility None
Parking Type Attached Garage
Attached Garage 1
Total Parking Spaces 1
Garage Y
Building
Story 3+
Sewer Public Sewer
Water Public
Architectural Style Federal
Level or Stories 3+
Additional Building Above Grade, Below Grade
New Construction N
Schools
School District Baltimore City Public Schools
Others
Senior Community No
Tax ID 0301081867 052
Ownership Fee Simple
SqFt Source Estimated
Special Listing Condition Standard
Read Less
Want to know what your home might be worth? Contact us for a FREE valuation!

Our team is ready to help you sell your home for the highest possible price ASAP

Bought with Michael V Wood • RE/MAX First Choice






