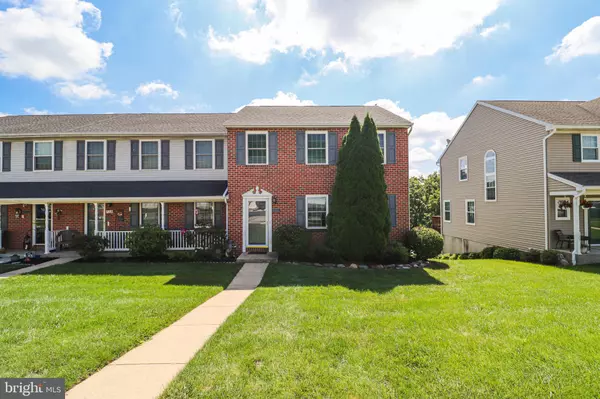Bought with Ragaa Thabet • Core Partners Realty
$255,000
$259,900
1.9%For more information regarding the value of a property, please contact us for a free consultation.
131 COUNTRY RIDGE DR Red Lion, PA 17356
3 Beds
2 Baths
1,500 SqFt
Key Details
Sold Price $255,000
Property Type Townhouse
Sub Type End of Row/Townhouse
Listing Status Sold
Purchase Type For Sale
Square Footage 1,500 sqft
Price per Sqft $170
Subdivision Country Ridge
MLS Listing ID PAYK2091204
Sold Date 11/20/25
Style Colonial
Bedrooms 3
Full Baths 1
Half Baths 1
HOA Fees $61/mo
HOA Y/N Y
Abv Grd Liv Area 1,500
Year Built 1997
Annual Tax Amount $3,538
Tax Year 2024
Lot Size 5,001 Sqft
Acres 0.11
Property Sub-Type End of Row/Townhouse
Source BRIGHT
Property Description
Welcome to this impressive end-unit, brick-faced townhouse in Country Ridge, offering 3 bedrooms, 2 bathrooms, and 1,500 sq ft of thoughtfully laid-out space. Tucked in a wooded setting for privacy, yet just minutes from I-83, Dallastown schools, shops, and all conveniences—this home strikes a perfect balance of serenity & accessibility.
Inside, you'll appreciate:
• An oversized, heated & cooled 2-car garage, a rare find among townhomes in this community.
• Spacious, open layout: large kitchen, roomy dining area, main-level laundry, and a generous living room.
• Big windows & a sliding door replaced in June 2021 + a new roof added in 2021—updates that provide peace of mind.
• Extra-wide stairs add ease & elegance traversing between levels.
On the upper level, the primary suite (252 sq ft) is roomy and well-lit, accompanied by two other bedrooms for family, guests, or a home office.
Step outside to your back deck overlooking lush woods—ideal for morning coffee or evening relaxation. The lot is 5,001 sq ft.
Enjoy low-maintenance living with an HOA that takes care of snow removal and lawn care. Plus, while many homes require routine exterior power washing, this townhome's classic brick front means you won't have to worry about that upkeep.
Other highlights: central air & forced-air heating, insulated windows
⸻
Feature Highlights At a Glance
• 3 bedrooms / 2 bathrooms (1 full upstairs, ½ bath on main level)
• 1,500 finished sq ft above ground
• Oversized 2-car attached heated & cooled garage
• Roof replaced 2021; windows & sliding door updated June 2021
• End unit with wooded views & extra privacy
Location
State PA
County York
Area York Twp (15254)
Zoning RESIDENTIAL
Direction East
Rooms
Other Rooms Living Room, Dining Room, Primary Bedroom, Bedroom 2, Bedroom 3, Kitchen, Half Bath
Basement Full, Garage Access, Walkout Level
Interior
Interior Features Ceiling Fan(s), Dining Area
Hot Water Natural Gas
Cooling Central A/C
Flooring Laminated, Partially Carpeted
Equipment Dishwasher, Dryer, Water Heater
Fireplace N
Window Features Insulated
Appliance Dishwasher, Dryer, Water Heater
Heat Source Central, Natural Gas Available
Laundry Main Floor
Exterior
Parking Features Basement Garage, Garage - Rear Entry, Garage Door Opener, Oversized
Garage Spaces 2.0
Utilities Available Electric Available, Natural Gas Available, Phone Available, Sewer Available
Water Access N
View Trees/Woods
Roof Type Asphalt,Shingle
Accessibility Level Entry - Main
Road Frontage Boro/Township
Attached Garage 2
Total Parking Spaces 2
Garage Y
Building
Story 3
Foundation Brick/Mortar, Wood
Above Ground Finished SqFt 1500
Sewer Public Sewer
Water Public
Architectural Style Colonial
Level or Stories 3
Additional Building Above Grade
New Construction N
Schools
School District Dallastown Area
Others
Pets Allowed Y
Senior Community No
Tax ID 54-000-38-0116-00-00000
Ownership Fee Simple
SqFt Source 1500
Security Features Carbon Monoxide Detector(s),Smoke Detector
Acceptable Financing Cash, Conventional, FHA, VA
Listing Terms Cash, Conventional, FHA, VA
Financing Cash,Conventional,FHA,VA
Special Listing Condition Standard
Pets Allowed No Pet Restrictions
Read Less
Want to know what your home might be worth? Contact us for a FREE valuation!

Our team is ready to help you sell your home for the highest possible price ASAP







