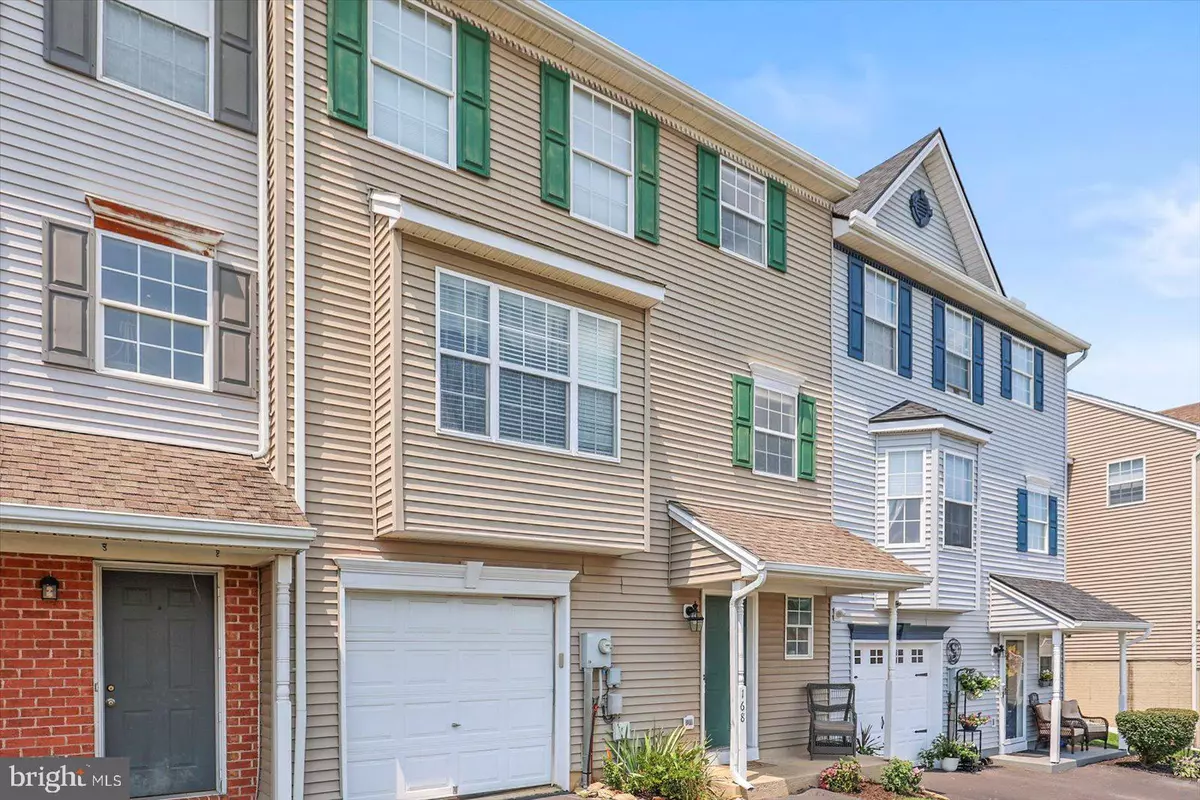Bought with Ignazio James Argento • Berkshire Hathaway HomeServices Homesale Realty
$262,500
$259,900
1.0%For more information regarding the value of a property, please contact us for a free consultation.
168 COUNTRY RIDGE DR Red Lion, PA 17356
4 Beds
4 Baths
1,966 SqFt
Key Details
Sold Price $262,500
Property Type Townhouse
Sub Type Interior Row/Townhouse
Listing Status Sold
Purchase Type For Sale
Square Footage 1,966 sqft
Price per Sqft $133
Subdivision Country Ridge
MLS Listing ID PAYK2087974
Sold Date 10/15/25
Style Traditional
Bedrooms 4
Full Baths 2
Half Baths 2
HOA Fees $61/mo
HOA Y/N Y
Abv Grd Liv Area 1,566
Year Built 1999
Annual Tax Amount $3,959
Tax Year 2025
Lot Size 3,149 Sqft
Acres 0.07
Property Sub-Type Interior Row/Townhouse
Source BRIGHT
Property Description
NEW PRICE!! Almost 2,000 sq.ft, 4 bedroom, 2 full, 2 half bath, 1 car garage townhome conveniently located in Dairyland Square in Dallastown Schools. Upgraded kitchen with granite and stainless appliances, new kitchen floor, separate dining room and huge living room with gas fireplace, pantry and half bath. Sliders lead to a patio and level back yard. NEW carpet on steps, hallway and bedrooms. Upper level features a very nice size primary bedroom, with a walk in closet and very well appointed private bath, with custom shower and soaking tub, 2 secondary bedrooms, hall bath and a linen closet. Lower level features the 4th bedroom, foyer, half bath, acces to garage, and laundry room. Close to schools, shopping and major routes. LAWN MOWING included in HOA fee! Move right in and not have to do a thing!
Location
State PA
County York
Area York Twp (15254)
Zoning RESIDENTIAL
Rooms
Other Rooms Living Room, Dining Room, Primary Bedroom, Bedroom 2, Bedroom 3, Kitchen, Family Room, Foyer, Laundry, Bathroom 2, Primary Bathroom, Half Bath
Basement Walkout Level, Partially Finished, Outside Entrance, Interior Access, Garage Access, Full
Interior
Interior Features Ceiling Fan(s), Primary Bath(s), Formal/Separate Dining Room, Carpet, Chair Railings, Floor Plan - Traditional, Pantry, Recessed Lighting, Bathroom - Soaking Tub, Bathroom - Stall Shower, Upgraded Countertops, Bathroom - Tub Shower, Walk-in Closet(s), Window Treatments
Hot Water Natural Gas
Heating Forced Air
Cooling Central A/C
Flooring Vinyl, Carpet, Ceramic Tile, Laminate Plank, Luxury Vinyl Plank
Fireplaces Number 1
Fireplaces Type Corner, Gas/Propane
Equipment Dryer, Oven/Range - Gas, Refrigerator, Water Heater, Built-In Microwave, Dishwasher, Disposal, Air Cleaner, Oven - Self Cleaning, Washer
Fireplace Y
Window Features Double Hung
Appliance Dryer, Oven/Range - Gas, Refrigerator, Water Heater, Built-In Microwave, Dishwasher, Disposal, Air Cleaner, Oven - Self Cleaning, Washer
Heat Source Natural Gas
Laundry Lower Floor
Exterior
Exterior Feature Patio(s), Porch(es), Roof
Parking Features Garage - Front Entry, Garage Door Opener
Garage Spaces 3.0
Amenities Available None
Water Access N
View Street
Roof Type Asphalt,Shingle
Street Surface Black Top
Accessibility 2+ Access Exits
Porch Patio(s), Porch(es), Roof
Attached Garage 1
Total Parking Spaces 3
Garage Y
Building
Lot Description Cleared, Backs to Trees, Level, Rear Yard
Story 2
Foundation Concrete Perimeter
Above Ground Finished SqFt 1566
Sewer Public Sewer
Water Public
Architectural Style Traditional
Level or Stories 2
Additional Building Above Grade, Below Grade
Structure Type Dry Wall
New Construction N
Schools
Middle Schools Dallastown Area
High Schools Dallastown Area
School District Dallastown Area
Others
HOA Fee Include Lawn Care Front,Lawn Care Rear,Snow Removal
Senior Community No
Tax ID 54-000-38-0180-00-00000
Ownership Fee Simple
SqFt Source 1966
Acceptable Financing Conventional, FHA, VA, Cash
Listing Terms Conventional, FHA, VA, Cash
Financing Conventional,FHA,VA,Cash
Special Listing Condition Standard
Read Less
Want to know what your home might be worth? Contact us for a FREE valuation!

Our team is ready to help you sell your home for the highest possible price ASAP







