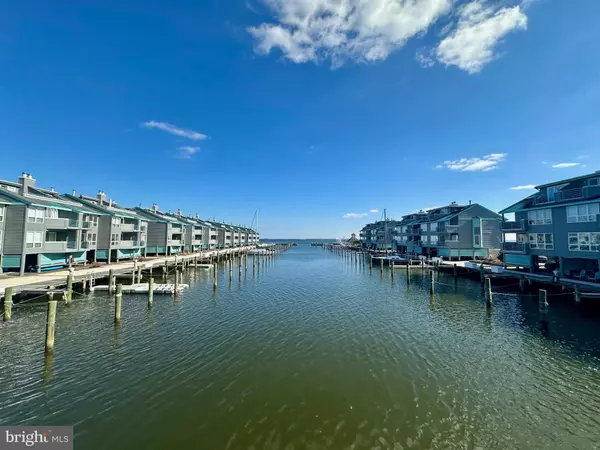Bought with Edward Ramiza Jr. • Coldwell Banker Home Connection
$515,000
$549,500
6.3%For more information regarding the value of a property, please contact us for a free consultation.
26 GRAND BAY HARBOR DR Waretown, NJ 08758
3 Beds
3 Baths
1,722 SqFt
Key Details
Sold Price $515,000
Property Type Condo
Sub Type Condo/Co-op
Listing Status Sold
Purchase Type For Sale
Square Footage 1,722 sqft
Price per Sqft $299
Subdivision Waretown - Grand Bay Harbor
MLS Listing ID NJOC2031610
Sold Date 08/15/25
Style Other
Bedrooms 3
Full Baths 2
Half Baths 1
HOA Fees $44/mo
HOA Y/N Y
Abv Grd Liv Area 1,722
Year Built 1990
Annual Tax Amount $6,160
Tax Year 2015
Property Sub-Type Condo/Co-op
Source BRIGHT
Property Description
Enjoy breathtaking waterfront views looking right at Barnegat Lighthouse. Your boat is just steps away with direct access to the bay. This beautiful 3-story Bayfront townhouse is located in the desirable Grand Bay Harbor community. The first floor features an open-concept layout with a kitchen equipped with a washer and dryer, a half bath, and a cozy living room with a fireplace that opens onto a private balcony. Second floor you'll find two spacious bedrooms and two full bathrooms. The third floor boasts an additional private balcony, providing even more stunning water views to enjoy. With extra storage below, this home offers the perfect blend of coastal charm and convenience. Each unit includes a designated boating slip adding to the exceptional waterfront experience. Don't miss your chance to wake up to spectacular waterfront views every day. Schedule your private showing today!
Location
State NJ
County Ocean
Area Ocean Twp (21521)
Zoning WD
Rooms
Main Level Bedrooms 3
Interior
Interior Features Window Treatments, Breakfast Area, Floor Plan - Open, Spiral Staircase, Primary Bath(s)
Hot Water Natural Gas
Heating Forced Air
Cooling Central A/C
Flooring Fully Carpeted
Fireplaces Number 1
Equipment Dishwasher, Built-In Microwave, Refrigerator, Washer/Dryer Stacked, Stove
Fireplace Y
Appliance Dishwasher, Built-In Microwave, Refrigerator, Washer/Dryer Stacked, Stove
Heat Source Natural Gas
Exterior
Exterior Feature Deck(s)
Garage Spaces 1.0
Amenities Available Water/Lake Privileges, Community Center
View Y/N N
Water Access Y
View Water, Bay
Roof Type Shingle
Accessibility None
Porch Deck(s)
Total Parking Spaces 1
Garage N
Private Pool N
Building
Lot Description Bulkheaded
Story 3
Foundation Pilings
Sewer Public Sewer
Water Public
Architectural Style Other
Level or Stories 3
Additional Building Above Grade
New Construction N
Schools
School District Southern Regional Schools
Others
Pets Allowed Y
HOA Fee Include Pool(s),Management,All Ground Fee,Common Area Maintenance,Snow Removal
Senior Community No
Tax ID 21-00220-00010 26
Ownership Fee Simple
SqFt Source Estimated
Horse Property N
Special Listing Condition Standard
Pets Allowed Cats OK, Dogs OK
Read Less
Want to know what your home might be worth? Contact us for a FREE valuation!

Our team is ready to help you sell your home for the highest possible price ASAP






