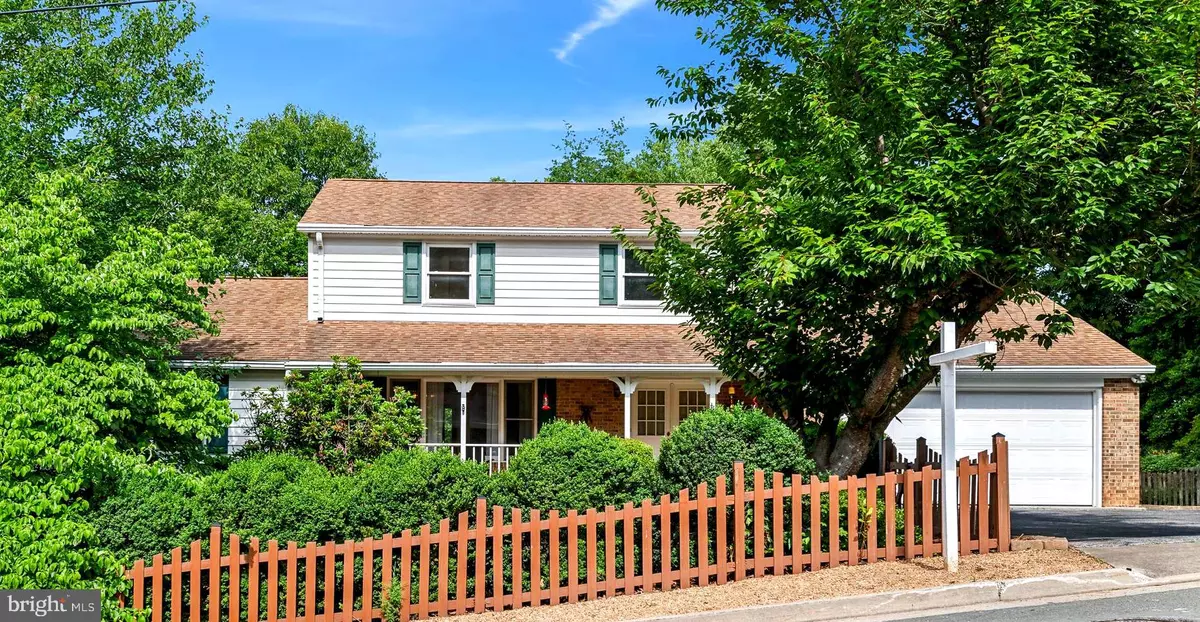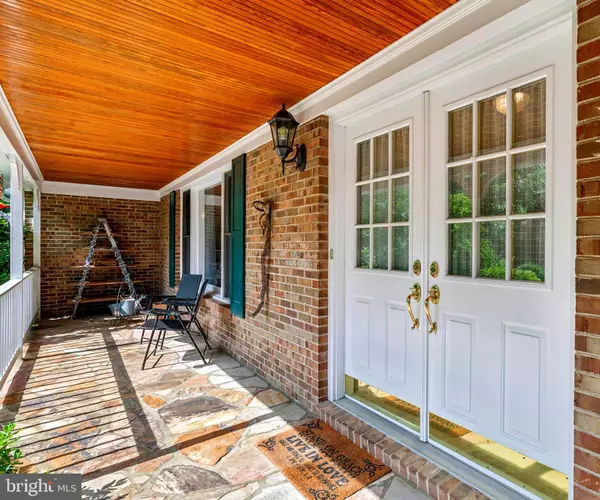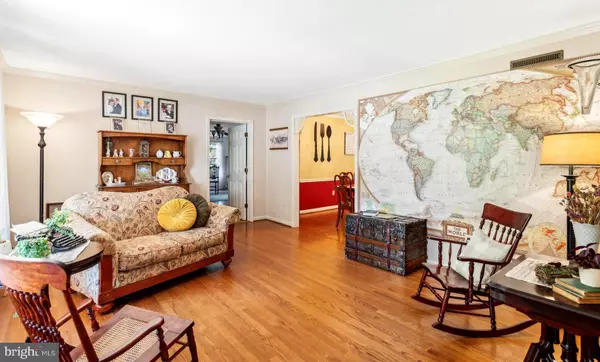$639,900
$639,900
For more information regarding the value of a property, please contact us for a free consultation.
117 HENRICO RD Front Royal, VA 22630
4 Beds
5 Baths
4,003 SqFt
Key Details
Sold Price $639,900
Property Type Single Family Home
Sub Type Detached
Listing Status Sold
Purchase Type For Sale
Square Footage 4,003 sqft
Price per Sqft $159
Subdivision Colonial Park
MLS Listing ID VAWR2008268
Sold Date 12/04/24
Style Colonial
Bedrooms 4
Full Baths 4
Half Baths 1
HOA Y/N N
Abv Grd Liv Area 2,788
Originating Board BRIGHT
Year Built 1981
Annual Tax Amount $3,495
Tax Year 2022
Lot Size 0.519 Acres
Acres 0.52
Property Description
Custom Built by Tommy Daniels**Pride of Ownership**Lovingly cared for home**Owner just refinished family room floor**Remodeled kitchen with mahogany oil finished butcher block counters (sapele) and leather finished granite, hammered copper farmer's sink**Opens to family room accented by darling Atrium Picture Window, fireplace & hearth, built-in bookshelves, double French doors to your two level deck composed of newer PVC interlocking planks (no screws)** There's space for every social event**Roomy Southern style master bedroom**Working gold accented jetted tubs**Lower level fun/entertainment center with wet bar**Large laundry room with a sewing/hobby room**Lower level full bath**Decorator's ceramic tile flooring**Summer/Winter Bonus room currently used as a den and office with gas fireplace**New TRANE heat pumps--2021, 2022**Walkout into lush green, landscaped wonderland**Pass under trellises along enchanting garden walls, stone patios hint at future celebrations--plenty of space for a pool**Storybook shed & play area**This yard is a child's dream**Sellers mention that HVAC is incredibly efficient**Recent heavy use month=$180!!**They talk of a neighborhood of remarkable privacy and quiet; they say you wouldn't even know you had neighbors!
Special Note: There is a hidden entrance from Henrico Road leads over a pea gravel drive to a second garage and handyman work bench**The .52 acres lot feels like an English country garden, a place of solace, and yet so near all shopping, quaint Olde Towne Front Royal and...did someone say Spelunkers? IF you know, YOU KNOW. ;-)
Location
State VA
County Warren
Zoning R1
Rooms
Other Rooms Living Room, Dining Room, Primary Bedroom, Bedroom 2, Bedroom 3, Kitchen, Game Room, Family Room, Bedroom 1, Sun/Florida Room, Workshop, Hobby Room
Basement Full, Rear Entrance, Space For Rooms, Walkout Level, Windows, Workshop, Heated, Connecting Stairway, Fully Finished
Main Level Bedrooms 1
Interior
Interior Features Breakfast Area, Built-Ins, Crown Moldings, Dining Area, Floor Plan - Traditional, Floor Plan - Open, Kitchen - Country, Kitchen - Island, Kitchen - Table Space, Stain/Lead Glass, Wainscotting, Walk-in Closet(s), Water Treat System, Wet/Dry Bar, Window Treatments, Wood Floors, Bathroom - Stall Shower, Primary Bath(s)
Hot Water Electric
Heating Heat Pump(s)
Cooling Heat Pump(s)
Flooring Carpet, Wood
Fireplaces Number 2
Equipment Dishwasher, Disposal, Dryer - Electric, Freezer, Humidifier, Icemaker, Oven/Range - Electric, Refrigerator, Stainless Steel Appliances, Washer, Water Heater
Fireplace Y
Window Features Double Pane
Appliance Dishwasher, Disposal, Dryer - Electric, Freezer, Humidifier, Icemaker, Oven/Range - Electric, Refrigerator, Stainless Steel Appliances, Washer, Water Heater
Heat Source Electric
Exterior
Exterior Feature Deck(s), Patio(s), Porch(es), Screened
Parking Features Garage - Front Entry, Garage Door Opener
Garage Spaces 2.0
Utilities Available Cable TV Available, Electric Available
Water Access N
View Mountain
Roof Type Fiberglass,Shingle
Accessibility Other
Porch Deck(s), Patio(s), Porch(es), Screened
Attached Garage 2
Total Parking Spaces 2
Garage Y
Building
Story 2
Foundation Block
Sewer Public Sewer
Water Public
Architectural Style Colonial
Level or Stories 2
Additional Building Above Grade, Below Grade
Structure Type Dry Wall,Tray Ceilings,Beamed Ceilings
New Construction N
Schools
School District Warren County Public Schools
Others
Senior Community No
Tax ID 20A104 102A
Ownership Fee Simple
SqFt Source Assessor
Acceptable Financing Conventional, Cash
Listing Terms Conventional, Cash
Financing Conventional,Cash
Special Listing Condition Standard
Read Less
Want to know what your home might be worth? Contact us for a FREE valuation!

Our team is ready to help you sell your home for the highest possible price ASAP

Bought with Ryane Johnson • EXP Realty, LLC






