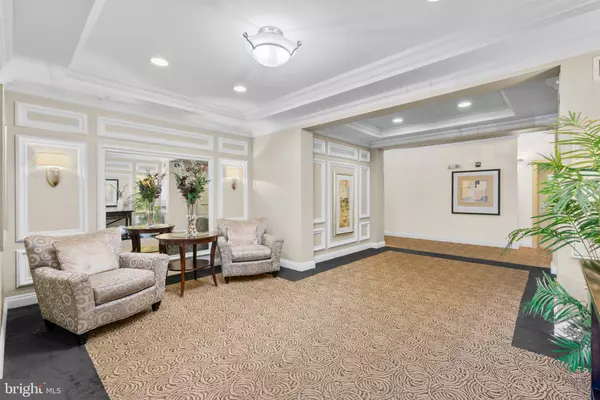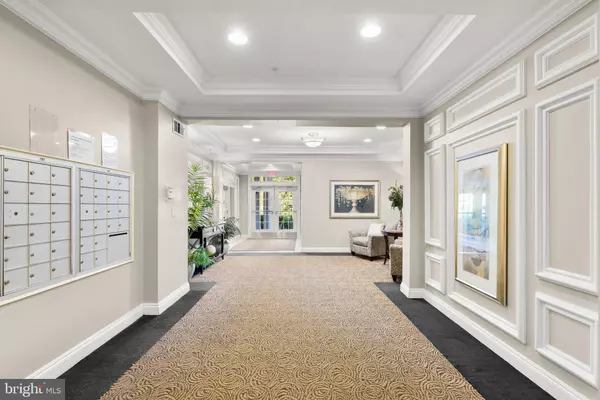$445,000
$445,000
For more information regarding the value of a property, please contact us for a free consultation.
201 HIGH GABLES DR #206 Gaithersburg, MD 20878
2 Beds
2 Baths
1,447 SqFt
Key Details
Sold Price $445,000
Property Type Condo
Sub Type Condo/Co-op
Listing Status Sold
Purchase Type For Sale
Square Footage 1,447 sqft
Price per Sqft $307
Subdivision Lakelands Ridge
MLS Listing ID MDMC2151824
Sold Date 11/21/24
Style Colonial
Bedrooms 2
Full Baths 2
Condo Fees $685/mo
HOA Y/N N
Abv Grd Liv Area 1,447
Originating Board BRIGHT
Year Built 2001
Annual Tax Amount $4,749
Tax Year 2024
Property Description
This stunning 2-bedroom, 2-bathroom unit in Lakelands Ridge offers spacious rooms flooded with natural light and includes garage parking. Boasting one of the community's most desirable floorplans, this home features a generously sized living and dining room adorned with luxury vinyl plank flooring, seamlessly flowing into a open kitchen with ample cabinetry, granite countertops and brand-new stainless steel appliances. The adjacent family room, also showcasing LVP floors, provides a versatile bump-out space ideal for a home office or exercise area. Both the luxurious primary suite and the secondary suite offer walk-in closets and private full bathrooms. Recent updates include a new water heater, fresh paint, updated flooring, and new appliances. Situated in a secure elevator building with a welcoming lobby, this unit grants easy access to the community pool, clubhouse, and fitness center, while being just moments away from the endless shopping, dining, and entertainment options Kentlands/Lakelands has to offer.
Location
State MD
County Montgomery
Zoning MXD
Rooms
Main Level Bedrooms 2
Interior
Hot Water Natural Gas
Heating Forced Air
Cooling Central A/C
Equipment Dishwasher, Disposal, Dryer, Exhaust Fan, Microwave, Oven/Range - Gas, Refrigerator, Stainless Steel Appliances, Washer, Washer/Dryer Stacked, Water Heater
Fireplace N
Appliance Dishwasher, Disposal, Dryer, Exhaust Fan, Microwave, Oven/Range - Gas, Refrigerator, Stainless Steel Appliances, Washer, Washer/Dryer Stacked, Water Heater
Heat Source Natural Gas
Laundry Washer In Unit, Dryer In Unit
Exterior
Garage Garage - Side Entry, Built In, Garage Door Opener, Inside Access
Garage Spaces 1.0
Amenities Available Club House, Common Grounds, Fitness Center, Pool - Outdoor, Tot Lots/Playground
Water Access N
Accessibility Elevator
Attached Garage 1
Total Parking Spaces 1
Garage Y
Building
Story 1
Unit Features Garden 1 - 4 Floors
Sewer Public Sewer
Water Public
Architectural Style Colonial
Level or Stories 1
Additional Building Above Grade, Below Grade
New Construction N
Schools
Elementary Schools Fields Road
Middle Schools Ridgeview
High Schools Quince Orchard
School District Montgomery County Public Schools
Others
Pets Allowed Y
HOA Fee Include Common Area Maintenance,Ext Bldg Maint,Lawn Maintenance,Management,Pool(s),Snow Removal,Trash
Senior Community No
Tax ID 160903337224
Ownership Condominium
Security Features Main Entrance Lock,Smoke Detector,Sprinkler System - Indoor
Acceptable Financing Conventional, Cash, FHA, VA
Horse Property N
Listing Terms Conventional, Cash, FHA, VA
Financing Conventional,Cash,FHA,VA
Special Listing Condition Standard
Pets Description Cats OK, Dogs OK
Read Less
Want to know what your home might be worth? Contact us for a FREE valuation!

Our team is ready to help you sell your home for the highest possible price ASAP

Bought with Joanna Lee Fischer • EXP Realty, LLC






