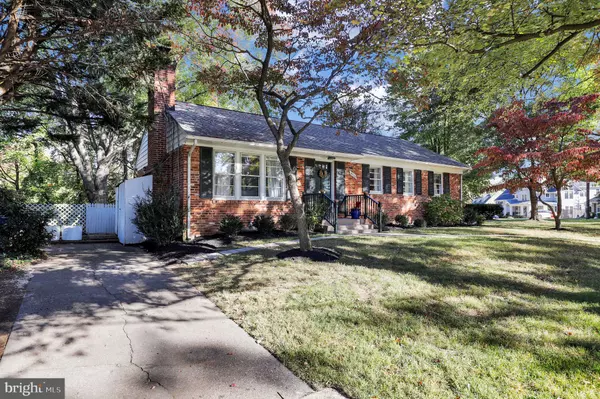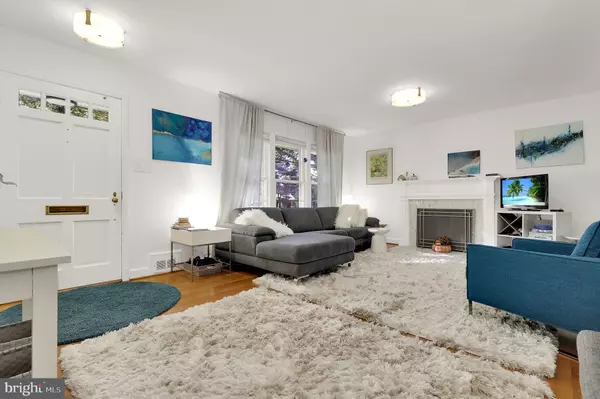$1,000,000
$950,000
5.3%For more information regarding the value of a property, please contact us for a free consultation.
9722 CARRIAGE RD Kensington, MD 20895
4 Beds
3 Baths
1,648 SqFt
Key Details
Sold Price $1,000,000
Property Type Single Family Home
Sub Type Detached
Listing Status Sold
Purchase Type For Sale
Square Footage 1,648 sqft
Price per Sqft $606
Subdivision Rock Creek Highlands
MLS Listing ID MDMC2137344
Sold Date 11/25/24
Style Ranch/Rambler
Bedrooms 4
Full Baths 3
HOA Y/N N
Abv Grd Liv Area 1,248
Originating Board BRIGHT
Year Built 1958
Annual Tax Amount $8,056
Tax Year 2024
Lot Size 9,076 Sqft
Acres 0.21
Property Description
Picture Perfect! Welcome to 9722 Carriage, located in the highly sought-after Rock Creek Highlands community in Kensington! This stunning brick rambler with elegant black trim boasts incredible curb appeal and is a rare find. With no projects to tackle, it’s fully updated and ready for you to move in!
The main living area features a fantastic floor plan, highlighted by a spacious living room filled with natural light and beautiful hardwood floors. The dining room seamlessly connects to a chef's kitchen equipped with high-end quartz countertops, stylish cabinetry, stainless steel appliances, and a picture window showcasing garden views.
Step outside to a Trex deck and a fully fenced private backyard, perfect for outdoor dining and entertaining! The main level also offers three generous bedrooms and two recently renovated bathrooms.
Descend to the walk-out lower level, which includes a large family room, an additional recreation room, and a versatile bedroom that can serve as an office or guest room. You'll also find a full bathroom, a kitchenette, and plenty of storage space!
This exceptional home sits on an expansive lot with a spacious driveway, offering ample opportunities for future expansion. With updated roof, systems, bathrooms, and kitchen, this home is truly move-in ready.
Located conveniently near schools, shops, and dining in downtown Kensington, this is a must-see!
Location
State MD
County Montgomery
Zoning R90
Rooms
Other Rooms Living Room, Dining Room, Primary Bedroom, Bedroom 2, Bedroom 3, Bedroom 4, Kitchen, Game Room, Recreation Room, Utility Room
Basement Connecting Stairway, Daylight, Full, Daylight, Partial, Full, Fully Finished, Heated, Improved, Outside Entrance, Rear Entrance, Walkout Level, Windows
Main Level Bedrooms 3
Interior
Interior Features 2nd Kitchen, Breakfast Area, Kitchen - Eat-In, Dining Area, Primary Bath(s), Entry Level Bedroom, Wood Floors, Floor Plan - Traditional
Hot Water Natural Gas
Heating Forced Air
Cooling Central A/C
Flooring Carpet, Hardwood
Fireplaces Number 1
Equipment Cooktop, Dishwasher, Dryer, Exhaust Fan, Oven - Wall, Refrigerator, Washer, Water Heater, Microwave
Fireplace Y
Appliance Cooktop, Dishwasher, Dryer, Exhaust Fan, Oven - Wall, Refrigerator, Washer, Water Heater, Microwave
Heat Source Natural Gas
Laundry Basement, Dryer In Unit, Has Laundry, Lower Floor, Washer In Unit
Exterior
Exterior Feature Deck(s), Patio(s)
Waterfront N
Water Access N
Roof Type Asphalt
Accessibility None
Porch Deck(s), Patio(s)
Garage N
Building
Lot Description Corner
Story 2
Foundation Brick/Mortar, Other
Sewer Public Sewer
Water Public
Architectural Style Ranch/Rambler
Level or Stories 2
Additional Building Above Grade, Below Grade
New Construction N
Schools
Elementary Schools Rosemary Hills
Middle Schools Silver Creek
High Schools Bethesda-Chevy Chase
School District Montgomery County Public Schools
Others
Pets Allowed Y
Senior Community No
Tax ID 161301371131
Ownership Fee Simple
SqFt Source Assessor
Acceptable Financing Cash, Conventional, FHA, VA
Listing Terms Cash, Conventional, FHA, VA
Financing Cash,Conventional,FHA,VA
Special Listing Condition Standard
Pets Description No Pet Restrictions
Read Less
Want to know what your home might be worth? Contact us for a FREE valuation!

Our team is ready to help you sell your home for the highest possible price ASAP

Bought with Philip Reding • Redfin Corp






