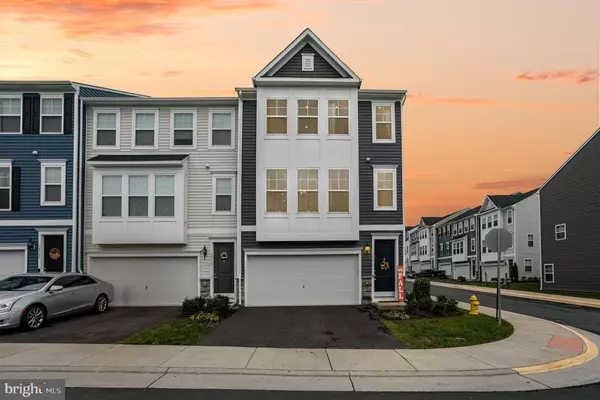$545,000
$524,900
3.8%For more information regarding the value of a property, please contact us for a free consultation.
18236 SUMMIT POINTE DR Triangle, VA 22172
3 Beds
4 Baths
2,320 SqFt
Key Details
Sold Price $545,000
Property Type Townhouse
Sub Type End of Row/Townhouse
Listing Status Sold
Purchase Type For Sale
Square Footage 2,320 sqft
Price per Sqft $234
Subdivision Highland Park
MLS Listing ID VAPW2080570
Sold Date 11/22/24
Style Contemporary
Bedrooms 3
Full Baths 2
Half Baths 2
HOA Fees $97/mo
HOA Y/N Y
Abv Grd Liv Area 1,760
Originating Board BRIGHT
Year Built 2021
Annual Tax Amount $4,962
Tax Year 2024
Lot Size 2,077 Sqft
Acres 0.05
Property Description
Welcome Home to 18236 Summit Pointe Dr! This beautiful corner lot townhome is the perfect blend of location, luxury, and style! This newer home, built in 2021 offers an exciting open floor-plan for entertainment. The kitchen features an oversized island large enough to feed all your friends and family this holiday season! With beautiful white black and grey granite countertops, upgrades white cabinetry and all stainless steel appliances, you're sure to whip up some wonderful memories. The top level is where the primary bedroom and 2 additional spacious rooms are located along with a fully upgraded laundry room. Escape to the wonders of your back yard while relaxing on your 2022 newly build trex deck! Or maybe you want to allow your pups to play in their private fenced in dog run while you sit on the freshly paved concrete patio. Bonus Feature! Garage includes an outlet to supply your EV charging!
Whatever your home needs are, 18236 Summit Pointe Dr is sure to meet them!
Location
State VA
County Prince William
Zoning DR4
Rooms
Basement Full
Interior
Interior Features Attic, Bathroom - Walk-In Shower, Bathroom - Tub Shower, Carpet, Ceiling Fan(s), Dining Area, Family Room Off Kitchen, Floor Plan - Open, Kitchen - Eat-In, Kitchen - Island, Pantry, Primary Bath(s), Upgraded Countertops, Walk-in Closet(s)
Hot Water Electric
Heating Central
Cooling Central A/C
Flooring Luxury Vinyl Plank, Partially Carpeted, Vinyl
Fireplace N
Heat Source Natural Gas, Central
Laundry Upper Floor
Exterior
Exterior Feature Deck(s), Patio(s)
Garage Garage - Front Entry, Garage Door Opener, Inside Access, Basement Garage, Built In
Garage Spaces 4.0
Utilities Available Cable TV Available
Waterfront N
Water Access N
Accessibility 36\"+ wide Halls
Porch Deck(s), Patio(s)
Attached Garage 2
Total Parking Spaces 4
Garage Y
Building
Story 3
Foundation Concrete Perimeter
Sewer Public Sewer
Water Public
Architectural Style Contemporary
Level or Stories 3
Additional Building Above Grade, Below Grade
New Construction N
Schools
School District Prince William County Public Schools
Others
HOA Fee Include Lawn Maintenance,Snow Removal,Trash
Senior Community No
Tax ID 8188-77-6189
Ownership Fee Simple
SqFt Source Assessor
Security Features Carbon Monoxide Detector(s),Smoke Detector,Main Entrance Lock
Acceptable Financing FHA, Conventional, Cash, VA
Listing Terms FHA, Conventional, Cash, VA
Financing FHA,Conventional,Cash,VA
Special Listing Condition Standard
Read Less
Want to know what your home might be worth? Contact us for a FREE valuation!

Our team is ready to help you sell your home for the highest possible price ASAP

Bought with Briauna Chase • Keller Williams Capital Properties






