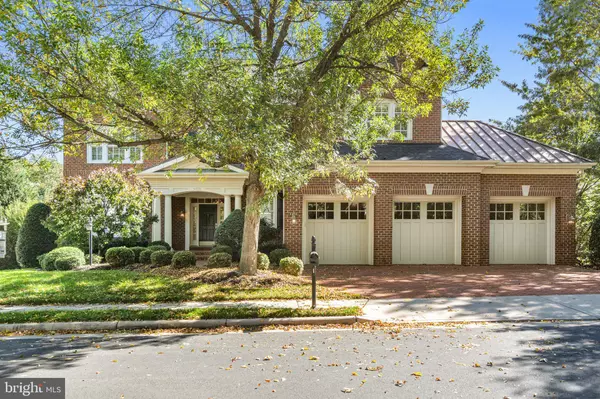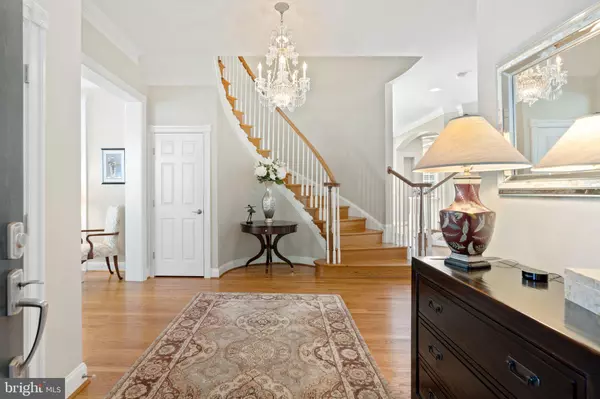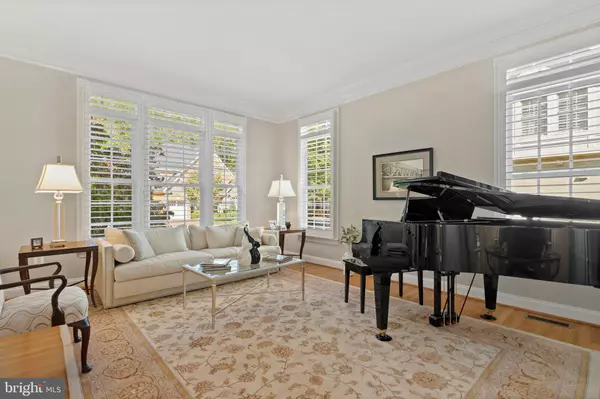$1,950,000
$1,899,000
2.7%For more information regarding the value of a property, please contact us for a free consultation.
9402 OLD RESERVE WAY Fairfax, VA 22031
5 Beds
6 Baths
6,708 SqFt
Key Details
Sold Price $1,950,000
Property Type Single Family Home
Sub Type Detached
Listing Status Sold
Purchase Type For Sale
Square Footage 6,708 sqft
Price per Sqft $290
Subdivision Pickett'S Reserve
MLS Listing ID VAFC2005224
Sold Date 11/22/24
Style Traditional
Bedrooms 5
Full Baths 4
Half Baths 2
HOA Fees $83/qua
HOA Y/N Y
Abv Grd Liv Area 4,609
Originating Board BRIGHT
Year Built 2004
Annual Tax Amount $14,294
Tax Year 2024
Lot Size 0.252 Acres
Acres 0.25
Property Description
Welcome to 9402 Old Reserve Way, a stunning and stately home located in Pickett’s Reserve, an enclave of luxury homes on the eastern edge of Fairfax City. The natural setting is complimented by the varied architecture of 88 homes, all built with hand molded brick and Wayne Dalton "Architectural Series" wood garage doors. Brick extends to the driveways, crosswalks, and lead walks. Community paths wind through stone gazebos and lead to an adjacent 15 acres of Fairfax County parkland. In addition, the 40-mile Cross County Trail can be accessed at the community ball fields, just a short distance away.....
Located on a landscaped lot adjacent to common area and a stone gazebo, the Northbourne is the largest model in the neighborhood with 5 bedrooms, 4 full, 2 half baths & 6700+ sq. ft. of finished living space plus an expansive 3 car-garage. Custom features & upgrades throughout. The main floor offers a gracious foyer and elegant curved staircase, 10’ ceilings, formal living & dining rooms, office/study opening to a private covered porch, and family room w/ fireplace & custom built-ins. The spectacular kitchen is the result of a $120,000 remodel and features professional grade appliances, 2 walk-in pantries, center island with prep sink and wine cooler & large bay windowed breakfast room with coffered ceiling. Plantation shutters on nearly all windows. Solid oak floors through-out main and upper level. Stacked closets above and below each other from the lower level to the bedroom level were designed to accommodate a future elevator.....Two separate staircases lead to the upper level. The owner’s suite boasts 2 walk-in closets, a luxury en-suite bath, and a separate sitting room w/ gas fireplace. Also, on the upper level, bedroom 2 has an en-suite bath, bedrooms 3 and 4 share a full bath + a large laundry room with built-in cabinets. On the lower walkout level find a 5th bedroom, a recently remodeled and expanded full bath ($55,000),game room, exercise room and recreation room with wet bar and walkout to a brick patio on the side of the house and a stone patio at the rear. A large deck off the family room/kitchen has stairs down to a private flagstone patio. Lush shrubs, black iron fence and mature trees create a very private rear yard......
Once recognized in Washingtonian Magazine as "one of the Best Places to Live in Fairfax", Pickett's Reserve is just a few miles from the Vienna Metro, 495, 66, Tysons Corner, the Mosaic District, Fairfax Inova Hospital and Historic Fairfax City. Luxury and location all in one. This house is a "Must See"!
Location
State VA
County Fairfax City
Zoning PD-R
Direction West
Rooms
Other Rooms Living Room, Dining Room, Primary Bedroom, Sitting Room, Bedroom 2, Bedroom 3, Bedroom 4, Bedroom 5, Kitchen, Game Room, Family Room, Foyer, Exercise Room, Laundry, Office, Recreation Room, Bathroom 2, Bathroom 3, Primary Bathroom
Basement Connecting Stairway, Daylight, Full, Drainage System, Fully Finished, Heated, Full, Improved, Interior Access, Outside Entrance, Rear Entrance, Sump Pump, Walkout Level, Windows
Interior
Interior Features Additional Stairway, Bathroom - Soaking Tub, Bathroom - Walk-In Shower, Breakfast Area, Built-Ins, Carpet, Ceiling Fan(s), Chair Railings, Crown Moldings, Curved Staircase, Dining Area, Family Room Off Kitchen, Floor Plan - Traditional, Formal/Separate Dining Room, Kitchen - Gourmet, Kitchen - Eat-In, Kitchen - Island, Kitchen - Table Space, Pantry, Primary Bath(s), Recessed Lighting, Sprinkler System, Upgraded Countertops, Walk-in Closet(s), Wainscotting, Wet/Dry Bar, Window Treatments, Wood Floors
Hot Water Natural Gas, 60+ Gallon Tank
Cooling Central A/C
Flooring Hardwood
Fireplaces Number 2
Fireplaces Type Gas/Propane, Mantel(s)
Equipment Built-In Microwave, Commercial Range, Cooktop, Dishwasher, Disposal, Dryer, Icemaker, Microwave, Oven - Self Cleaning, Oven - Double, Oven - Wall, Oven/Range - Gas, Range Hood, Six Burner Stove, Stainless Steel Appliances, Washer
Furnishings No
Fireplace Y
Window Features Bay/Bow,Casement,Double Hung,Double Pane,Energy Efficient,Screens,Vinyl Clad
Appliance Built-In Microwave, Commercial Range, Cooktop, Dishwasher, Disposal, Dryer, Icemaker, Microwave, Oven - Self Cleaning, Oven - Double, Oven - Wall, Oven/Range - Gas, Range Hood, Six Burner Stove, Stainless Steel Appliances, Washer
Heat Source Natural Gas
Laundry Upper Floor, Washer In Unit, Dryer In Unit
Exterior
Exterior Feature Balcony, Brick, Deck(s), Patio(s)
Garage Garage - Front Entry, Garage Door Opener, Inside Access
Garage Spaces 6.0
Fence Rear, Wrought Iron
Utilities Available Cable TV, Multiple Phone Lines, Under Ground
Amenities Available Common Grounds, Jog/Walk Path, Other
Water Access N
View Garden/Lawn
Roof Type Architectural Shingle
Street Surface Paved
Accessibility Doors - Lever Handle(s)
Porch Balcony, Brick, Deck(s), Patio(s)
Road Frontage City/County
Attached Garage 3
Total Parking Spaces 6
Garage Y
Building
Lot Description Adjoins - Open Space, Backs to Trees, Front Yard, Landscaping, Level, Rear Yard, Trees/Wooded
Story 3
Foundation Concrete Perimeter, Passive Radon Mitigation
Sewer Public Sewer
Water Public
Architectural Style Traditional
Level or Stories 3
Additional Building Above Grade, Below Grade
Structure Type 9'+ Ceilings,High,Tray Ceilings,Vaulted Ceilings
New Construction N
Schools
Elementary Schools Daniels Run
Middle Schools Lanier
High Schools Fairfax
School District Fairfax County Public Schools
Others
Pets Allowed Y
HOA Fee Include Common Area Maintenance,Management,Reserve Funds,Other
Senior Community No
Tax ID 58 1 27 082
Ownership Fee Simple
SqFt Source Assessor
Security Features Main Entrance Lock,Smoke Detector,Security System
Acceptable Financing Cash, Conventional, VA
Listing Terms Cash, Conventional, VA
Financing Cash,Conventional,VA
Special Listing Condition Standard
Pets Description No Pet Restrictions
Read Less
Want to know what your home might be worth? Contact us for a FREE valuation!

Our team is ready to help you sell your home for the highest possible price ASAP

Bought with Sarah Harrington • Long & Foster Real Estate, Inc.






