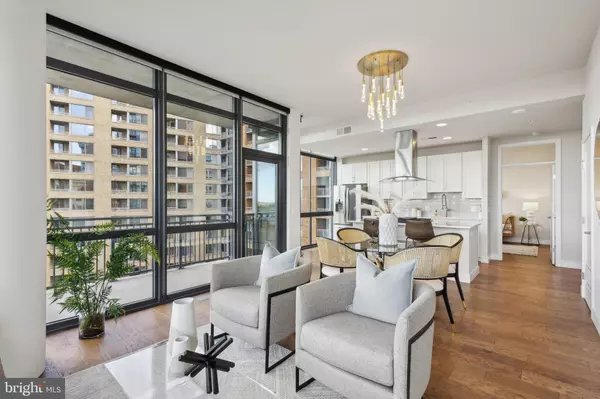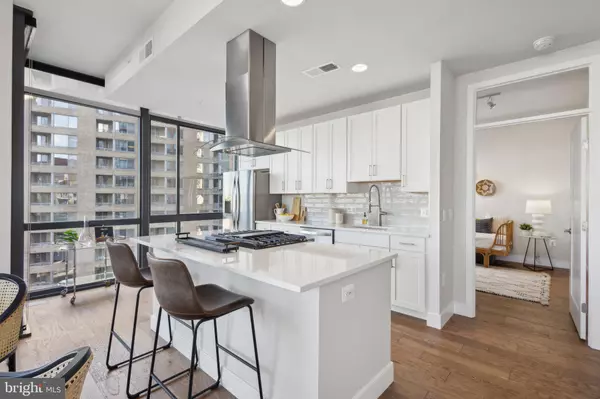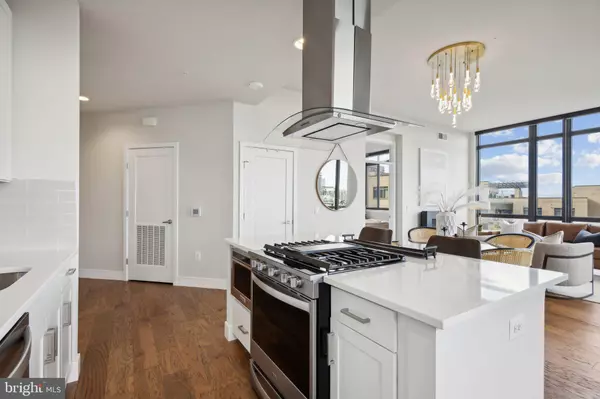$915,000
$900,000
1.7%For more information regarding the value of a property, please contact us for a free consultation.
2000 CLARENDON BLVD #505 Arlington, VA 22201
2 Beds
2 Baths
1,056 SqFt
Key Details
Sold Price $915,000
Property Type Condo
Sub Type Condo/Co-op
Listing Status Sold
Purchase Type For Sale
Square Footage 1,056 sqft
Price per Sqft $866
Subdivision None Available
MLS Listing ID VAAR2049228
Sold Date 11/15/24
Style Other
Bedrooms 2
Full Baths 2
Condo Fees $617/mo
HOA Y/N N
Abv Grd Liv Area 1,056
Originating Board BRIGHT
Year Built 2020
Annual Tax Amount $8,237
Tax Year 2024
Lot Dimensions 0.00 x 0.00
Property Description
OPEN Saturday, 12-2 pm and Sunday, 11am - 1pm | 3% toward buyer's closing costs offered
Sleek 2 Bedroom 2 Bathroom corner unit with floor-to-ceiling windows.
Includes a private patio, garage parking, and storage unit.
Completed in 2021, unit 505 includes the top-level package selection from the builder. Warrantees are current and convey. High-end finishes throughout, including Lutron lighting, custom blinds and black-out shades in the primary suite, and Haiku ceiling fans in the bedrooms.
10-foot ceilings, and floor-to-ceiling windows with incredible DC views. Perfect layout and great closet space. Gas fireplace. Includes 1 garage parking spot with level 2 vehicle charger.
2000 Clarendon features a fitness center, pool, rooftop club room, and an amazing rooftop terrace with sprawling city views. Gas and water are included in the low condo fee of $617/month.
Walk to everything! Just 2 blocks to the Courthouse Metro Station. Restaurants, fitness studios and shops are all just steps away. Move right in!
Location
State VA
County Arlington
Zoning RA4.8/C-O
Rooms
Other Rooms Living Room, Primary Bedroom, Bedroom 2, Kitchen, Foyer, Bathroom 2, Primary Bathroom
Main Level Bedrooms 2
Interior
Hot Water Electric
Heating Baseboard - Electric
Cooling Central A/C
Fireplace N
Heat Source Electric
Exterior
Garage Underground
Garage Spaces 1.0
Amenities Available Other
Water Access N
Accessibility Elevator
Total Parking Spaces 1
Garage Y
Building
Story 1
Unit Features Hi-Rise 9+ Floors
Sewer Community Septic Tank
Water Public
Architectural Style Other
Level or Stories 1
Additional Building Above Grade, Below Grade
New Construction N
Schools
School District Arlington County Public Schools
Others
Pets Allowed Y
HOA Fee Include Other
Senior Community No
Tax ID 17-012-329
Ownership Condominium
Special Listing Condition Standard
Pets Description Dogs OK, Cats OK, Size/Weight Restriction
Read Less
Want to know what your home might be worth? Contact us for a FREE valuation!

Our team is ready to help you sell your home for the highest possible price ASAP

Bought with Kimberly A Cestari • Long & Foster Real Estate, Inc.






