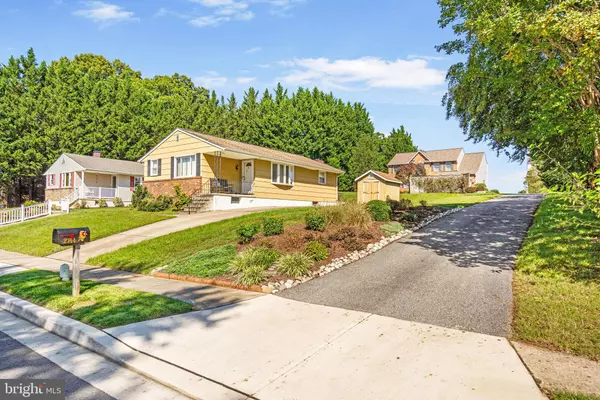$575,000
$575,000
For more information regarding the value of a property, please contact us for a free consultation.
2744 SUPERIOR AVE Parkville, MD 21234
4 Beds
4 Baths
3,168 SqFt
Key Details
Sold Price $575,000
Property Type Single Family Home
Sub Type Detached
Listing Status Sold
Purchase Type For Sale
Square Footage 3,168 sqft
Price per Sqft $181
Subdivision Cub Hill
MLS Listing ID MDBC2108524
Sold Date 11/14/24
Style Colonial
Bedrooms 4
Full Baths 3
Half Baths 1
HOA Y/N N
Abv Grd Liv Area 2,152
Originating Board BRIGHT
Year Built 1999
Annual Tax Amount $4,322
Tax Year 2024
Lot Size 0.410 Acres
Acres 0.41
Property Description
COMING SOON! OCTOBER 12, 2024
Exquisite 4-Bedroom, 4-Bath Home in Desirable Cub Hill Neighborhood!
Welcome to 2744 Superior Ave, where modern luxury meets classic charm. Nestled on a spacious ½-acre lot, this beautifully upgraded 4-bedroom, 4-bath home is perfect for those seeking elegance, comfort, and convenience in the heart of Cub Hill. Step into an open and bright layout, featuring a cozy gas fireplace and a sleek, updated kitchen with stainless steel appliances, modern cabinetry, and ample storage—perfect for gatherings and entertaining guests. The master suite is a luxurious retreat with a spa-like en-suite bath, offering double vanities, a soaking tub, and a glass-enclosed shower, along with two large walk-in closets to meet all your storage needs. The additional bedrooms are spacious, filled with natural light. With modern fixtures and stylish design, the bathrooms offer both convenience and comfort, making busy mornings easy and relaxing evenings a breeze. A fully finished basement with a full bath expands your living space, perfect for a game room, home theater, or fitness area. Step outside to the backyard, a serene retreat with long-range views—ideal for gardening, outdoor play, or simply relaxing. Enjoy your morning coffee or evening breeze on the charming covered porch. Additional features include a newer tankless water heater, 5KW generator with 10 circuit breaker transfer case, and irrigation system for hassle-free lawn care. Located in a peaceful community with easy access to schools, parks, shopping, and major highways, this home is the perfect blend of space, privacy, and convenience.
Don’t miss your chance to own this move-in ready gem—schedule a tour today and make 2744 Superior Ave your dream home! It won't last long!
Location
State MD
County Baltimore
Zoning DR 5.5
Rooms
Basement Fully Finished, Sump Pump
Interior
Interior Features Bathroom - Jetted Tub, Breakfast Area, Family Room Off Kitchen, Floor Plan - Traditional, Pantry, Sprinkler System, Walk-in Closet(s)
Hot Water Tankless
Heating Forced Air
Cooling Central A/C
Fireplaces Number 1
Equipment Built-In Range, Dishwasher, Disposal, Dryer, Microwave, Refrigerator, Stainless Steel Appliances, Washer, Water Heater - Tankless
Fireplace Y
Appliance Built-In Range, Dishwasher, Disposal, Dryer, Microwave, Refrigerator, Stainless Steel Appliances, Washer, Water Heater - Tankless
Heat Source Natural Gas
Exterior
Garage Built In, Garage - Front Entry, Inside Access
Garage Spaces 2.0
Waterfront N
Water Access N
Accessibility None
Parking Type Attached Garage, Driveway
Attached Garage 2
Total Parking Spaces 2
Garage Y
Building
Lot Description Private
Story 3
Foundation Brick/Mortar
Sewer Public Sewer
Water Public
Architectural Style Colonial
Level or Stories 3
Additional Building Above Grade, Below Grade
New Construction N
Schools
School District Baltimore County Public Schools
Others
Senior Community No
Tax ID 04092300004648
Ownership Fee Simple
SqFt Source Assessor
Special Listing Condition Standard
Read Less
Want to know what your home might be worth? Contact us for a FREE valuation!

Our team is ready to help you sell your home for the highest possible price ASAP

Bought with Mervyn Warner • CENTURY 21 New Millennium






