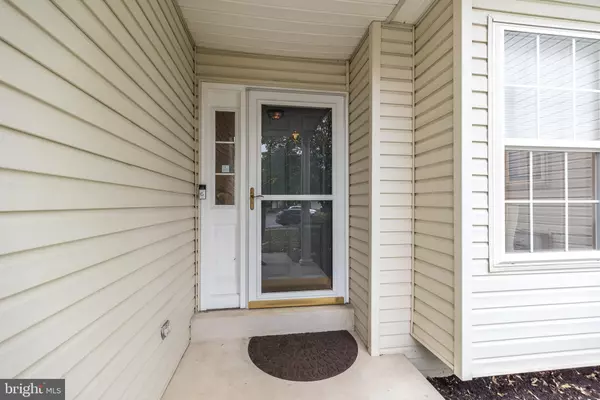$480,000
$489,900
2.0%For more information regarding the value of a property, please contact us for a free consultation.
831 SHERRICK CT Chalfont, PA 18914
3 Beds
3 Baths
2,274 SqFt
Key Details
Sold Price $480,000
Property Type Townhouse
Sub Type Interior Row/Townhouse
Listing Status Sold
Purchase Type For Sale
Square Footage 2,274 sqft
Price per Sqft $211
Subdivision Warrington Hunt
MLS Listing ID PABU2075478
Sold Date 11/14/24
Style Colonial
Bedrooms 3
Full Baths 2
Half Baths 1
HOA Fees $113/qua
HOA Y/N Y
Abv Grd Liv Area 1,708
Originating Board BRIGHT
Year Built 1998
Annual Tax Amount $5,616
Tax Year 2022
Lot Dimensions 0.00 x 0.00
Property Description
Welcome to this stunning 3-bedroom townhome, perfectly situated in one of the most coveted locations within the community, backing onto serene open space. The main level boasts beautiful hardwood floors throughout the open floor plan. The expansive great room features a fireplace, soaring volume ceiling, crown molding, recessed lighting and sliders that lead to a large deck, perfect for outdoor entertaining. The foyer, dining room, and powder room also feature elegant crown molding, adding a touch of sophistication to the home. The eat-in kitchen is a chef's delight, equipped with stainless steel appliances, including a French door refrigerator, recessed lighting and a charming window seat. Upstairs, the master bedroom retreat awaits, showcasing a volume ceiling, recessed lighting, a ceiling fan, and a spacious walk-in closet. The sun-drenched master bath is a true oasis, complete with a skylight, double sinks, a stall shower and tub. Two additional well-sized bedrooms, each with ceiling fans, share a hall bath with a linen closet. One of these bedrooms also features a walk-in closet. The convenience of a second-floor laundry adds to the home's appeal. The walkout finished basement provides abundant extra living space with sliding doors leading to the rear yard. It boasts a large open area perfect for entertaining, which can also serve as a playroom or hobby area. Additionally, double doors lead into a separate study/office space, ideal for working from home or pursuing personal projects. The basement is well-appointed with recessed lighting and offers a flexible layout to suit a variety of needs. Additional amenities include new HVAC (7/24), new roof (2020 ), new hot water heater, (12/23), recessed lighting, and a one car garage. Additionally, many of the rooms are freshly painted. Located in the highly desirable and Award Winning Central Bucks School District and convenient to shopping, restaurants, Trader Joe's, Wegmans, Lion's Park, major routes and the town of Doylestown, recognized by USA Today as having America's "best small-town cultural scene".
Location
State PA
County Bucks
Area Warrington Twp (10150)
Zoning PRD
Rooms
Other Rooms Dining Room, Primary Bedroom, Bedroom 2, Bedroom 3, Kitchen, Family Room, Great Room, Office, Bathroom 2, Primary Bathroom, Half Bath
Basement Daylight, Full, Fully Finished, Walkout Level, Heated, Poured Concrete
Interior
Interior Features Ceiling Fan(s), Attic, Floor Plan - Open, Kitchen - Eat-In, Kitchen - Table Space, Pantry, Primary Bath(s), Recessed Lighting, Skylight(s), Bathroom - Soaking Tub, Bathroom - Stall Shower, Sprinkler System, Walk-in Closet(s), Window Treatments, Wood Floors, Combination Dining/Living
Hot Water Natural Gas
Heating Forced Air
Cooling Central A/C
Flooring Hardwood, Carpet, Ceramic Tile
Fireplaces Number 1
Fireplaces Type Wood
Equipment Built-In Microwave, Dishwasher, Disposal, Dryer, Oven - Self Cleaning, Refrigerator, Washer
Fireplace Y
Window Features Double Hung,Skylights
Appliance Built-In Microwave, Dishwasher, Disposal, Dryer, Oven - Self Cleaning, Refrigerator, Washer
Heat Source Natural Gas
Laundry Upper Floor
Exterior
Exterior Feature Deck(s)
Garage Garage - Front Entry, Garage Door Opener, Inside Access
Garage Spaces 3.0
Waterfront N
Water Access N
View Panoramic
Roof Type Architectural Shingle
Accessibility None
Porch Deck(s)
Attached Garage 1
Total Parking Spaces 3
Garage Y
Building
Story 2
Foundation Concrete Perimeter
Sewer Public Sewer
Water Public
Architectural Style Colonial
Level or Stories 2
Additional Building Above Grade, Below Grade
New Construction N
Schools
Elementary Schools Mill Creek
Middle Schools Unami
High Schools Central Bucks High School South
School District Central Bucks
Others
HOA Fee Include Common Area Maintenance,Lawn Maintenance,Snow Removal,Trash
Senior Community No
Tax ID 50-056-101
Ownership Fee Simple
SqFt Source Assessor
Security Features Sprinkler System - Indoor,Smoke Detector,Carbon Monoxide Detector(s)
Special Listing Condition Standard
Read Less
Want to know what your home might be worth? Contact us for a FREE valuation!

Our team is ready to help you sell your home for the highest possible price ASAP

Bought with Carol A Kramer • Coldwell Banker Hearthside-Doylestown






