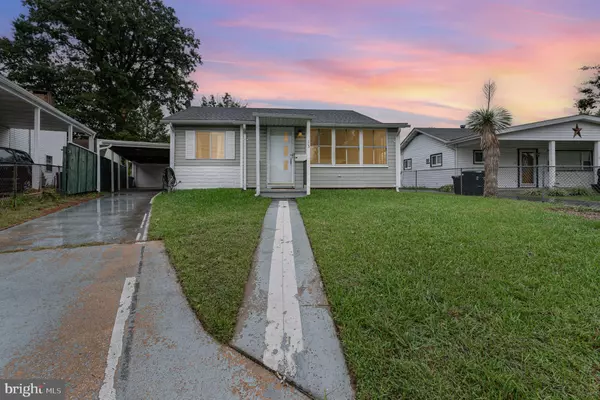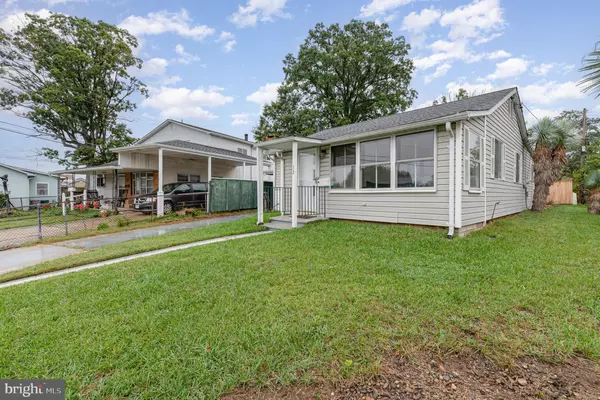Bought with Robert J Breeden • Berkshire Hathaway HomeServices Homesale Realty
$259,900
$259,900
For more information regarding the value of a property, please contact us for a free consultation.
13 HELICOPTER Middle River, MD 21220
3 Beds
1 Bath
1,148 SqFt
Key Details
Sold Price $259,900
Property Type Single Family Home
Sub Type Detached
Listing Status Sold
Purchase Type For Sale
Square Footage 1,148 sqft
Price per Sqft $226
Subdivision Aero Acres
MLS Listing ID MDBC2108460
Sold Date 11/12/24
Style Ranch/Rambler
Bedrooms 3
Full Baths 1
HOA Y/N N
Abv Grd Liv Area 1,148
Year Built 1942
Annual Tax Amount $2,114
Tax Year 2024
Lot Size 5,880 Sqft
Acres 0.13
Property Sub-Type Detached
Source BRIGHT
Property Description
DREAM BIG!!
Nestled in the heart of Middle River, this Single Family Home on Helicopter Drive has a lot to offer. Car enthusiast? Green thumb? Both are suited here between the oversized detached garage and the sun room (that could easily double as a greenhouse). With 3 bedrooms, 1 bathroom, TONS of off street COVERED parking and a rare basement (perfect for storage) Helicopter has just about everything for new families or established ones! The eat-in kitchen has a homie feel and more than enough counter space and cabinets. Need to cool the home off on a hot summer day? Simply kick on the whole house/window fan! The seller has done all of the leg work to get this home prepped and ready for you over their years of ownership, so take advantage and schedule a showing today to tour YOUR new home.
Location
State MD
County Baltimore
Zoning R
Rooms
Other Rooms Living Room, Primary Bedroom, Bedroom 2, Bedroom 3, Kitchen, Basement, Laundry, Screened Porch
Basement Unfinished
Main Level Bedrooms 3
Interior
Interior Features Bathroom - Stall Shower, Breakfast Area, Carpet, Ceiling Fan(s), Chair Railings, Entry Level Bedroom, Floor Plan - Traditional, Kitchen - Eat-In, Kitchen - Table Space, Recessed Lighting, Window Treatments
Hot Water Electric
Heating Forced Air
Cooling Central A/C
Equipment Built-In Microwave, Dishwasher, Disposal, Exhaust Fan, Icemaker, Refrigerator, Stove
Fireplace N
Window Features Screens
Appliance Built-In Microwave, Dishwasher, Disposal, Exhaust Fan, Icemaker, Refrigerator, Stove
Heat Source Oil
Laundry Main Floor
Exterior
Parking Features Covered Parking, Garage - Front Entry, Garage Door Opener
Garage Spaces 1.0
Water Access N
Roof Type Asphalt
Accessibility None
Total Parking Spaces 1
Garage Y
Building
Story 2
Foundation Block
Sewer Public Sewer
Water Public
Architectural Style Ranch/Rambler
Level or Stories 2
Additional Building Above Grade, Below Grade
New Construction N
Schools
School District Baltimore County Public Schools
Others
Senior Community No
Tax ID 04151508651511
Ownership Fee Simple
SqFt Source Assessor
Special Listing Condition Standard
Read Less
Want to know what your home might be worth? Contact us for a FREE valuation!

Our team is ready to help you sell your home for the highest possible price ASAP






