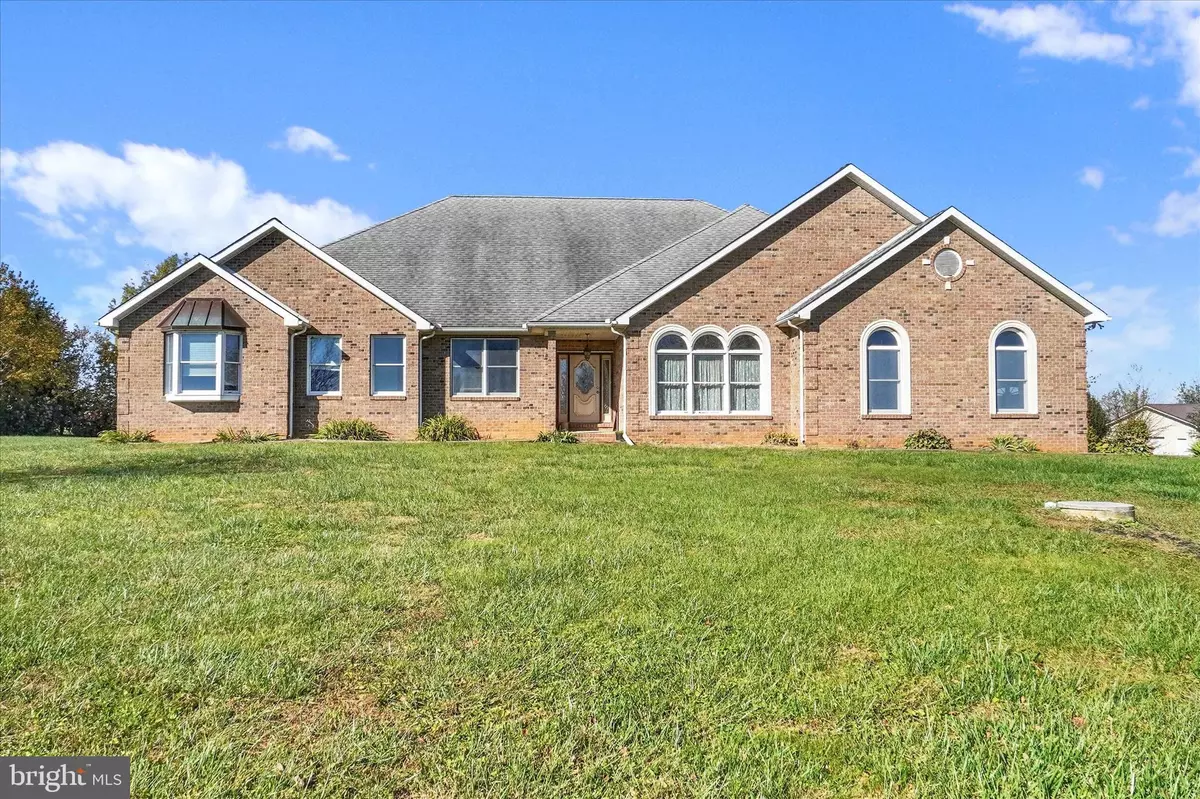$1,100,000
$1,200,000
8.3%For more information regarding the value of a property, please contact us for a free consultation.
1274 LINE RD Delta, PA 17314
3 Beds
3 Baths
3,265 SqFt
Key Details
Sold Price $1,100,000
Property Type Single Family Home
Sub Type Detached
Listing Status Sold
Purchase Type For Sale
Square Footage 3,265 sqft
Price per Sqft $336
Subdivision Peach Bottom Twp
MLS Listing ID PAYK2055504
Sold Date 10/25/24
Style Ranch/Rambler
Bedrooms 3
Full Baths 3
HOA Y/N N
Abv Grd Liv Area 3,265
Originating Board BRIGHT
Year Built 2001
Annual Tax Amount $8,427
Tax Year 2024
Lot Size 33.000 Acres
Acres 33.0
Property Description
Large one story home on 33 fantastic acres. This home has 3 very big bedrooms, huge kitchen (20 x 28) that attaches openly to a great big (22 x 24) sunken family room. All brick built in 2001. Enter the home from the road via a long tree lined blacktop driveway to the homesite sitting high on the hill. There are 2 parcels included in the sale with 2 additional building rights so it is possible for subdivision and more than one family to live on the property. Nearly all the 33 acres are tillable and would make a wonderful produce farm. The home is heated by a heat pump with propane backup. Location Location Location
Location
State PA
County York
Area Peach Bottom Twp (15243)
Zoning AGRICULTURAL
Rooms
Other Rooms Dining Room, Great Room, Laundry
Basement Full, Outside Entrance, Partial
Main Level Bedrooms 3
Interior
Interior Features Kitchen - Gourmet
Hot Water Electric
Heating Forced Air
Cooling Central A/C
Equipment Built-In Range, Built-In Microwave, Dishwasher, Dryer, Refrigerator, Washer
Fireplace N
Appliance Built-In Range, Built-In Microwave, Dishwasher, Dryer, Refrigerator, Washer
Heat Source Electric, Propane - Owned
Laundry Main Floor
Exterior
Garage Built In, Garage - Side Entry, Garage Door Opener, Oversized
Garage Spaces 12.0
Water Access N
Roof Type Architectural Shingle
Street Surface Black Top
Farm General
Accessibility 36\"+ wide Halls
Road Frontage State
Attached Garage 2
Total Parking Spaces 12
Garage Y
Building
Story 1
Foundation Block
Sewer On Site Septic
Water Well
Architectural Style Ranch/Rambler
Level or Stories 1
Additional Building Above Grade, Below Grade
New Construction N
Schools
High Schools Kennard-Dale
School District South Eastern
Others
Senior Community No
Tax ID 43-000-AO-0026-00-00000
Ownership Fee Simple
SqFt Source Estimated
Acceptable Financing Cash, Conventional, Farm Credit Service
Listing Terms Cash, Conventional, Farm Credit Service
Financing Cash,Conventional,Farm Credit Service
Special Listing Condition Standard
Read Less
Want to know what your home might be worth? Contact us for a FREE valuation!

Our team is ready to help you sell your home for the highest possible price ASAP

Bought with Bob H. Gochenaur • Hostetter Realty LLC






