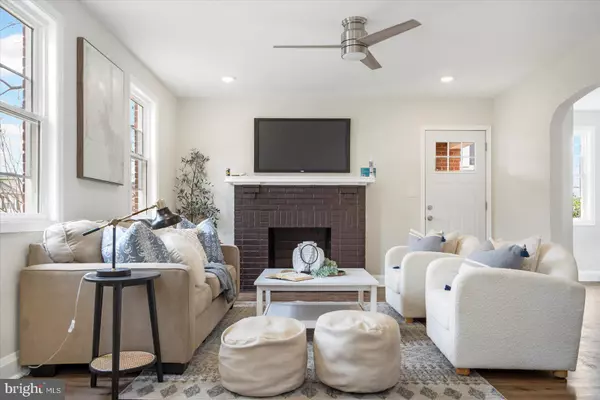Bought with Matthew Dixon • Long & Foster Real Estate, Inc.
$431,000
$424,900
1.4%For more information regarding the value of a property, please contact us for a free consultation.
628 ALDERSHOT RD Baltimore, MD 21229
4 Beds
3 Baths
1,846 SqFt
Key Details
Sold Price $431,000
Property Type Single Family Home
Sub Type Detached
Listing Status Sold
Purchase Type For Sale
Square Footage 1,846 sqft
Price per Sqft $233
Subdivision Merridale Little Farms
MLS Listing ID MDBC2091192
Sold Date 06/28/24
Style Colonial
Bedrooms 4
Full Baths 1
Half Baths 2
HOA Y/N N
Abv Grd Liv Area 1,527
Year Built 1937
Annual Tax Amount $2,647
Tax Year 2024
Lot Size 5,450 Sqft
Acres 0.13
Lot Dimensions 1.00 x
Property Sub-Type Detached
Source BRIGHT
Property Description
Welcome to this charming all-brick home located in the heart of Catonsville, Maryland! Featuring 4 bedrooms, 2.5 baths, a one-car detached garage, and a private yard,!
This home is sure to impress. As you enter, you'll be greeted by luxury vinyl plank flooring, recessed lighting, and a cozy wood-burning fireplace. The separate dining room is perfect for entertaining, while the kitchen boasts stainless steel appliances and quartz countertops. Upstairs, you'll find 3 bedrooms and a custom tiled bathroom.
The fully finished basement offers additional living space that could be used as a family room or 4th bedroom, along with another custom tile bath.
Outside, relax on the side covered porch and enjoy the convenience of being just minutes away from the heart of Catonsville and easy access to 695. Don't miss out on this wonderful home!
Location
State MD
County Baltimore
Zoning R
Rooms
Other Rooms Living Room, Dining Room, Primary Bedroom, Bedroom 2, Bedroom 3, Kitchen, Game Room, Other, Utility Room
Basement Other
Interior
Interior Features Kitchen - Country, Kitchen - Table Space, Dining Area, Built-Ins, Wood Floors, Floor Plan - Traditional
Hot Water Natural Gas
Heating Forced Air
Cooling Central A/C
Equipment Cooktop, Dryer, Exhaust Fan, Refrigerator, Washer, Stove
Fireplace N
Window Features Storm
Appliance Cooktop, Dryer, Exhaust Fan, Refrigerator, Washer, Stove
Heat Source Natural Gas
Exterior
Exterior Feature Porch(es)
Parking Features Garage - Front Entry
Garage Spaces 1.0
Water Access N
View Garden/Lawn
Roof Type Slate
Accessibility None
Porch Porch(es)
Total Parking Spaces 1
Garage Y
Building
Story 3
Foundation Block
Sewer Public Sewer
Water Public
Architectural Style Colonial
Level or Stories 3
Additional Building Above Grade, Below Grade
Structure Type Plaster Walls
New Construction N
Schools
School District Baltimore County Public Schools
Others
Senior Community No
Tax ID 04010102370710
Ownership Fee Simple
SqFt Source Assessor
Special Listing Condition Standard
Read Less
Want to know what your home might be worth? Contact us for a FREE valuation!

Our team is ready to help you sell your home for the highest possible price ASAP






