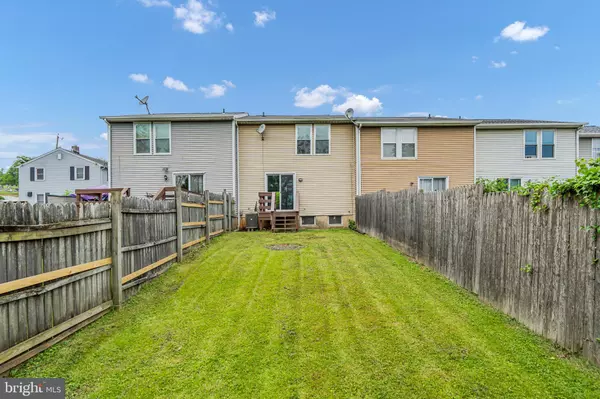Bought with Tracy H. Planck • Patterson-Schwartz-Newark
$270,000
$279,900
3.5%For more information regarding the value of a property, please contact us for a free consultation.
908 ERIE ST Havre De Grace, MD 21078
3 Beds
3 Baths
1,080 SqFt
Key Details
Sold Price $270,000
Property Type Townhouse
Sub Type Interior Row/Townhouse
Listing Status Sold
Purchase Type For Sale
Square Footage 1,080 sqft
Price per Sqft $250
Subdivision Havre De Grace Heights
MLS Listing ID MDHR2031466
Sold Date 06/26/24
Style Other
Bedrooms 3
Full Baths 2
Half Baths 1
HOA Y/N N
Abv Grd Liv Area 1,080
Year Built 1988
Available Date 2024-05-09
Annual Tax Amount $2,144
Tax Year 2023
Lot Size 2,240 Sqft
Acres 0.05
Property Sub-Type Interior Row/Townhouse
Source BRIGHT
Property Description
Nestled in the charming town of Havre de Grace, 908 Erie Street is a true gem, offering a blend of modern elegance and timeless charm. This inviting home boasts 3 bedrooms and 2.5 baths.
Step inside and be greeted by the warmth of the main floor, adorned with luxurious LVP flooring that flows seamlessly from room to room. The kitchen is a chef's dream, featuring butcher block countertops that provide a perfect blend of style and functionality, complemented by a custom tile backsplash that adds a pop of color and texture.
Descend to the lower level to discover a beautifully finished basement, offering additional living space that can be tailored to suit your needs. Outside, the yard is a private oasis, complete with a privacy fence that creates a peaceful retreat for outdoor gatherings and relaxation.
Conveniently located near shops, restaurants, and parks, this home offers the perfect combination of comfort and convenience. Don't miss your chance to make this stunning residence your own!
Location
State MD
County Harford
Zoning R2
Rooms
Other Rooms Living Room, Primary Bedroom, Bedroom 2, Bedroom 3, Kitchen, Family Room
Basement Connecting Stairway, Sump Pump, Full, Heated, Improved, Interior Access
Interior
Interior Features Kitchen - Country, Combination Kitchen/Dining, Window Treatments, Other
Hot Water Electric
Heating Forced Air
Cooling Central A/C, Ceiling Fan(s)
Equipment Dishwasher, Disposal, Dryer, Oven/Range - Electric, Refrigerator, Washer
Fireplace N
Window Features Double Pane
Appliance Dishwasher, Disposal, Dryer, Oven/Range - Electric, Refrigerator, Washer
Heat Source Electric
Exterior
Exterior Feature Deck(s)
Utilities Available Cable TV Available, Under Ground
Amenities Available None
Water Access N
View Limited
Street Surface Black Top
Accessibility Other
Porch Deck(s)
Garage N
Building
Lot Description Backs to Trees
Story 3
Foundation Block
Sewer Public Sewer
Water Public
Architectural Style Other
Level or Stories 3
Additional Building Above Grade, Below Grade
New Construction N
Schools
School District Harford County Public Schools
Others
HOA Fee Include None
Senior Community No
Tax ID 1306042201
Ownership Fee Simple
SqFt Source Assessor
Acceptable Financing Negotiable, FHA, FHLMC, FMHA, FNMA, VA, VHDA
Listing Terms Negotiable, FHA, FHLMC, FMHA, FNMA, VA, VHDA
Financing Negotiable,FHA,FHLMC,FMHA,FNMA,VA,VHDA
Special Listing Condition Standard
Read Less
Want to know what your home might be worth? Contact us for a FREE valuation!

Our team is ready to help you sell your home for the highest possible price ASAP






