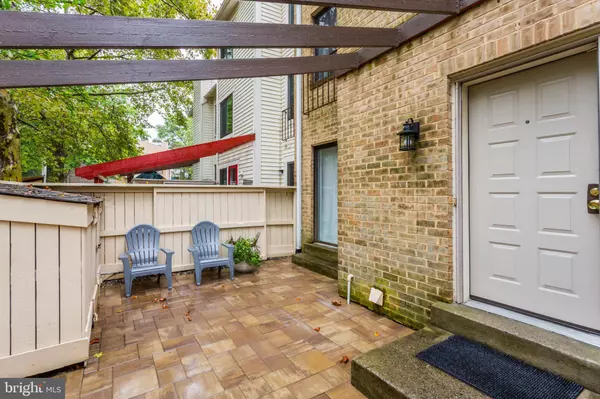$400,000
$374,900
6.7%For more information regarding the value of a property, please contact us for a free consultation.
4 LEA POND CT Gaithersburg, MD 20886
3 Beds
3 Baths
2,106 SqFt
Key Details
Sold Price $400,000
Property Type Townhouse
Sub Type Interior Row/Townhouse
Listing Status Sold
Purchase Type For Sale
Square Footage 2,106 sqft
Price per Sqft $189
Subdivision Overlea
MLS Listing ID MDMC2108542
Sold Date 11/01/23
Style Side-by-Side,Traditional
Bedrooms 3
Full Baths 2
Half Baths 1
HOA Fees $124/qua
HOA Y/N Y
Abv Grd Liv Area 1,692
Originating Board BRIGHT
Year Built 1985
Annual Tax Amount $3,469
Tax Year 2023
Lot Size 924 Sqft
Acres 0.02
Property Description
Make this beautiful and bright 3 bedroom 2 and a half bathroom townhouse yours today! Upon entrance, you will walk into a spacious, open concept floor plan with impeccable features and upgrades! This home has been meticulously maintained with upgraded features. There are TWO reserved parking spaces. A large front patio with shed, detailed finishes, tray and high ceilings, wood burning fireplace, completely remodeled kitchen with new stainless steel appliances and granite countertops, remodeled bathrooms with new vanity tops, waterproof laminate flooring,finished lower-level, freshly painted throughout, a new washing machine, attic ventilation, and solar roofing!
Location
State MD
County Montgomery
Zoning TMD
Rooms
Other Rooms Living Room, Dining Room, Primary Bedroom, Bedroom 2, Bedroom 3, Kitchen, Foyer, Recreation Room, Utility Room, Primary Bathroom, Full Bath, Half Bath
Basement Connecting Stairway, Daylight, Full, Full, Fully Finished, Heated, Improved, Interior Access, Shelving
Interior
Interior Features Air Filter System, Attic, Chair Railings, Dining Area, Primary Bath(s), Walk-in Closet(s), Wood Floors, Breakfast Area, Ceiling Fan(s), Combination Dining/Living, Combination Kitchen/Dining, Combination Kitchen/Living, Crown Moldings, Family Room Off Kitchen, Floor Plan - Open, Formal/Separate Dining Room, Recessed Lighting, Stall Shower, Upgraded Countertops, Attic/House Fan, Kitchen - Galley
Hot Water Electric
Heating Heat Pump(s)
Cooling Central A/C, Ceiling Fan(s), Attic Fan
Flooring Ceramic Tile, Hardwood, Laminated, Solid Hardwood
Fireplaces Number 1
Fireplaces Type Wood
Equipment Dishwasher, Disposal, Dryer - Electric, Humidifier, Exhaust Fan, Microwave, Oven/Range - Electric, Range Hood, Refrigerator, Washer, Water Heater, Built-In Microwave, Freezer, Stainless Steel Appliances, Dryer - Front Loading, Washer - Front Loading
Fireplace Y
Window Features Sliding,Screens,Vinyl Clad
Appliance Dishwasher, Disposal, Dryer - Electric, Humidifier, Exhaust Fan, Microwave, Oven/Range - Electric, Range Hood, Refrigerator, Washer, Water Heater, Built-In Microwave, Freezer, Stainless Steel Appliances, Dryer - Front Loading, Washer - Front Loading
Heat Source Electric
Laundry Basement, Dryer In Unit, Washer In Unit, Has Laundry
Exterior
Exterior Feature Brick, Patio(s), Roof
Garage Spaces 2.0
Parking On Site 2
Fence Fully, Privacy, Rear, Wood
Amenities Available Baseball Field, Bike Trail, Community Center, Jog/Walk Path, Pool - Outdoor, Reserved/Assigned Parking, Tennis Courts, Tot Lots/Playground
Water Access N
View Street, Trees/Woods
Roof Type Asphalt,Pitched
Accessibility 36\"+ wide Halls, Doors - Swing In
Porch Brick, Patio(s), Roof
Total Parking Spaces 2
Garage N
Building
Lot Description Interior, Level, Trees/Wooded, Front Yard
Story 3
Foundation Permanent
Sewer Public Sewer
Water Public
Architectural Style Side-by-Side, Traditional
Level or Stories 3
Additional Building Above Grade, Below Grade
Structure Type Dry Wall,9'+ Ceilings,High,Tray Ceilings
New Construction N
Schools
School District Montgomery County Public Schools
Others
HOA Fee Include Common Area Maintenance,Pool(s),Trash
Senior Community No
Tax ID 160901550098
Ownership Fee Simple
SqFt Source Assessor
Security Features Main Entrance Lock,Security System
Special Listing Condition Standard
Read Less
Want to know what your home might be worth? Contact us for a FREE valuation!

Our team is ready to help you sell your home for the highest possible price ASAP

Bought with Andres A Serafini • RLAH @properties






