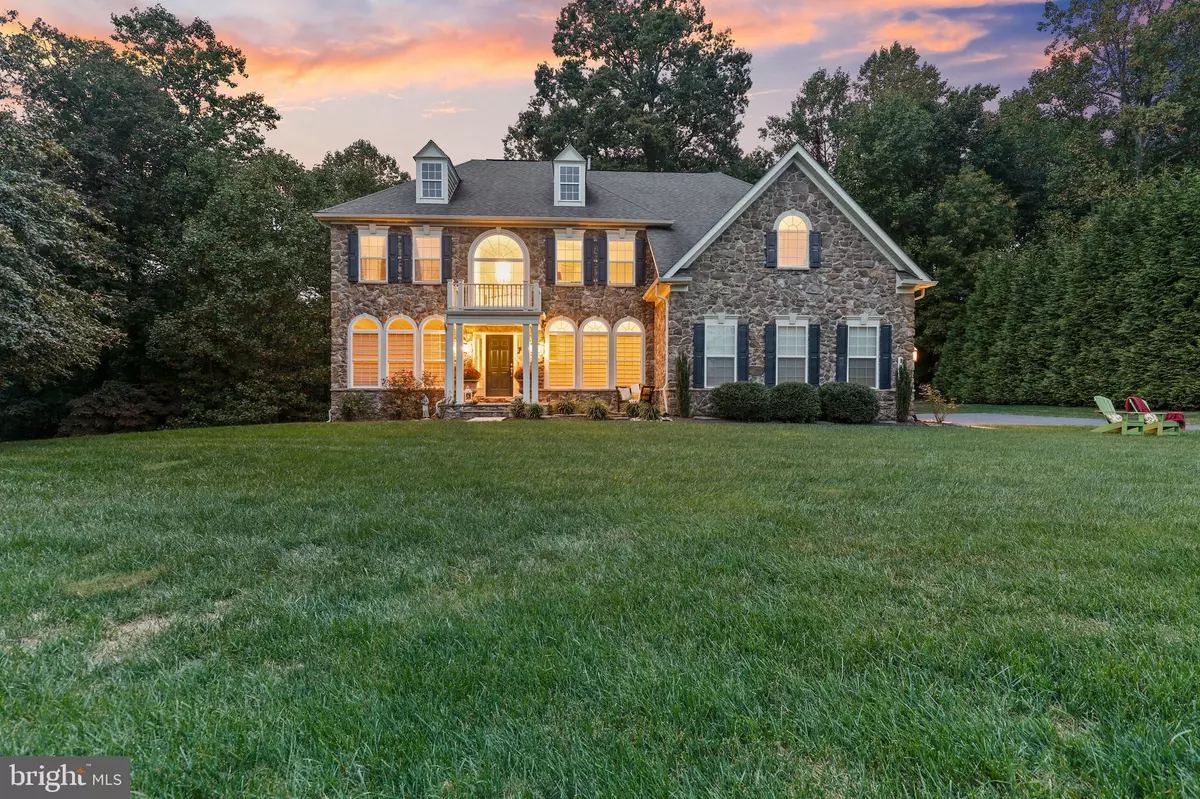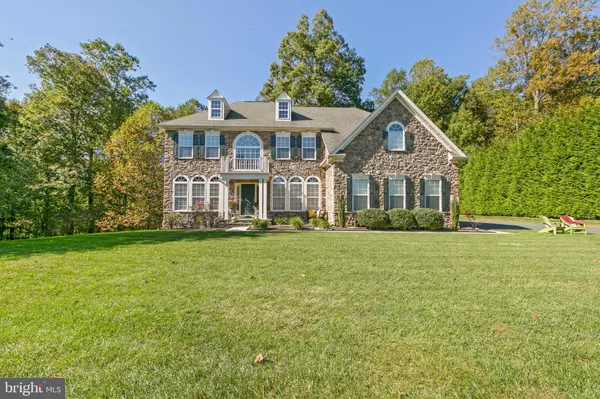$945,500
$945,500
For more information regarding the value of a property, please contact us for a free consultation.
1433 MARTIN MEADOWS DR Fallston, MD 21047
6 Beds
5 Baths
4,661 SqFt
Key Details
Sold Price $945,500
Property Type Single Family Home
Sub Type Detached
Listing Status Sold
Purchase Type For Sale
Square Footage 4,661 sqft
Price per Sqft $202
Subdivision Martin Meadows
MLS Listing ID MDHR2000219
Sold Date 12/20/21
Style Colonial
Bedrooms 6
Full Baths 4
Half Baths 1
HOA Fees $32/ann
HOA Y/N Y
Abv Grd Liv Area 4,661
Originating Board BRIGHT
Year Built 2010
Annual Tax Amount $7,832
Tax Year 2020
Lot Size 6.080 Acres
Acres 6.08
Property Description
5200+ square feet of luxury living in a premier Fallston neighborhood, Martin Meadow’s. This PREMIUM lot is over 6 acres & totally private with ample room for gatherings. The acreage includes forest conservation that includes walking trails & a stream that backs to laurel brook road. Inside is an incredible “Yorkshire IV” floor plan with ALL of the bump outs and upgrades. The 2 story foyer is flanked by a living room & dining room. There’s a big study on the main level next to the powder room - a perfect home office. The family room is open to the gourmet kitchen complete with 42” cherry cabinets, a breakfast bar, and an enormous walk in pantry. This home was built with the over sized morning room which enhances both the upper level and the basement. The upper level features 5 bedrooms, each with a walk in closet & 3 full bathrooms. The primary bedroom is massive with tons of natural light and expansive walk in closet. The walkout basement is fully finished complete with wet bar, theater room, 6th bedroom, a full bathroom, plus tons of usable storage space. This one won’t last long!
Location
State MD
County Harford
Zoning AG
Rooms
Basement Fully Finished
Interior
Interior Features Floor Plan - Open, Crown Moldings, Chair Railings, Dining Area, Family Room Off Kitchen, Kitchen - Gourmet, Pantry, Recessed Lighting, Upgraded Countertops, Walk-in Closet(s), Carpet
Hot Water Propane
Heating Forced Air
Cooling Central A/C
Fireplaces Number 1
Equipment Built-In Microwave, Dishwasher, Disposal, Dryer, Exhaust Fan, Icemaker, Oven/Range - Gas, Refrigerator, Washer, Water Heater
Fireplace Y
Appliance Built-In Microwave, Dishwasher, Disposal, Dryer, Exhaust Fan, Icemaker, Oven/Range - Gas, Refrigerator, Washer, Water Heater
Heat Source Propane - Leased
Exterior
Garage Garage - Side Entry, Garage Door Opener
Garage Spaces 12.0
Waterfront N
Water Access N
Accessibility None
Attached Garage 2
Total Parking Spaces 12
Garage Y
Building
Story 3
Foundation Slab
Sewer Septic Exists
Water Well
Architectural Style Colonial
Level or Stories 3
Additional Building Above Grade, Below Grade
New Construction N
Schools
School District Harford County Public Schools
Others
Senior Community No
Tax ID 1303373878
Ownership Fee Simple
SqFt Source Assessor
Special Listing Condition Standard
Read Less
Want to know what your home might be worth? Contact us for a FREE valuation!

Our team is ready to help you sell your home for the highest possible price ASAP

Bought with Robert J Breeden • Berkshire Hathaway HomeServices Homesale Realty






