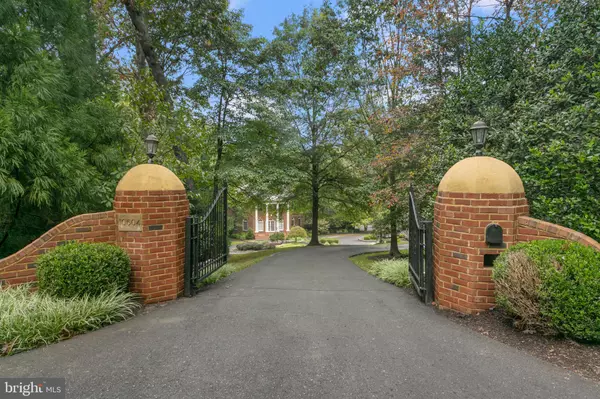$1,850,000
$1,999,900
7.5%For more information regarding the value of a property, please contact us for a free consultation.
10504 LAWYERS RD Vienna, VA 22181
6 Beds
6 Baths
7,820 SqFt
Key Details
Sold Price $1,850,000
Property Type Single Family Home
Sub Type Detached
Listing Status Sold
Purchase Type For Sale
Square Footage 7,820 sqft
Price per Sqft $236
Subdivision Hunter Ridge
MLS Listing ID VAFX2001219
Sold Date 02/18/22
Style Craftsman
Bedrooms 6
Full Baths 5
Half Baths 1
HOA Y/N N
Abv Grd Liv Area 5,522
Originating Board BRIGHT
Year Built 1996
Annual Tax Amount $23,378
Tax Year 2021
Lot Size 6.529 Acres
Acres 6.53
Property Description
Experience comfort and luxury in this stately, custom-built Vienna home resting on 6.5 acres! Gated entry with an immense amount of privacy, stunning curb appeal. This spacious home features an open floor plan, gleaming hardwood floors, large windows allowing great natural light, and a gourmet kitchen with high end appliances and an expansive center island. The meticulously maintained property features large white columns, a rotunda, circular driveway and professional landscaping. The backyard oasis includes an in-ground pool, in-ground jacuzzi, and a hot tub - perfect for entertaining! The expansive deck off of the screened-in porch features a spiral staircase up to the balcony off of the master bedroom. Inside, you will find a main level bedroom and full bathroom with its own sitting room and custom built-ins. The upper level master bedroom suite features a large sitting room, private balcony and a massive walk-in closet. The expansive fully-finished lower level has its own bedroom and full bathroom, rec room, wet bar and extra storage space with a separate walkout entrance to the pool area. Enjoy the homes 2-zone HVAC, high-end asphalt roof, whole house generator, indoor and outdoor sound systems, and an expansive 3-car garage. Unique touches like plantation shutters, crown molding, 3 gas fireplaces and tons of custom-closet storage space are unmatched when it comes to luxury. Prime location with easy access to Downtown Vienna, Tysons, commuter highways, parks, shops and restaurants!
Location
State VA
County Fairfax
Zoning 100
Rooms
Basement Fully Finished
Main Level Bedrooms 1
Interior
Interior Features Wood Floors, Recessed Lighting, Primary Bath(s), Kitchen - Gourmet, Kitchen - Island, Floor Plan - Traditional, Dining Area, Carpet, Built-Ins
Hot Water Natural Gas
Heating Forced Air
Cooling Central A/C
Fireplaces Number 3
Equipment Washer, Refrigerator, Stainless Steel Appliances, Oven - Wall, Dryer, Dishwasher, Disposal, Cooktop
Fireplace Y
Appliance Washer, Refrigerator, Stainless Steel Appliances, Oven - Wall, Dryer, Dishwasher, Disposal, Cooktop
Heat Source Natural Gas
Exterior
Exterior Feature Balcony, Deck(s), Patio(s), Screened
Garage Inside Access
Garage Spaces 3.0
Pool In Ground
Waterfront N
Water Access N
Accessibility Other
Porch Balcony, Deck(s), Patio(s), Screened
Attached Garage 3
Total Parking Spaces 3
Garage Y
Building
Story 3
Foundation Other
Sewer Septic = # of BR
Water Well
Architectural Style Craftsman
Level or Stories 3
Additional Building Above Grade, Below Grade
New Construction N
Schools
School District Fairfax County Public Schools
Others
Pets Allowed Y
Senior Community No
Tax ID 0274 03 0013A
Ownership Fee Simple
SqFt Source Assessor
Horse Property N
Special Listing Condition Standard
Pets Description No Pet Restrictions
Read Less
Want to know what your home might be worth? Contact us for a FREE valuation!

Our team is ready to help you sell your home for the highest possible price ASAP

Bought with Cheryl H Wood • Redfin Corporation






