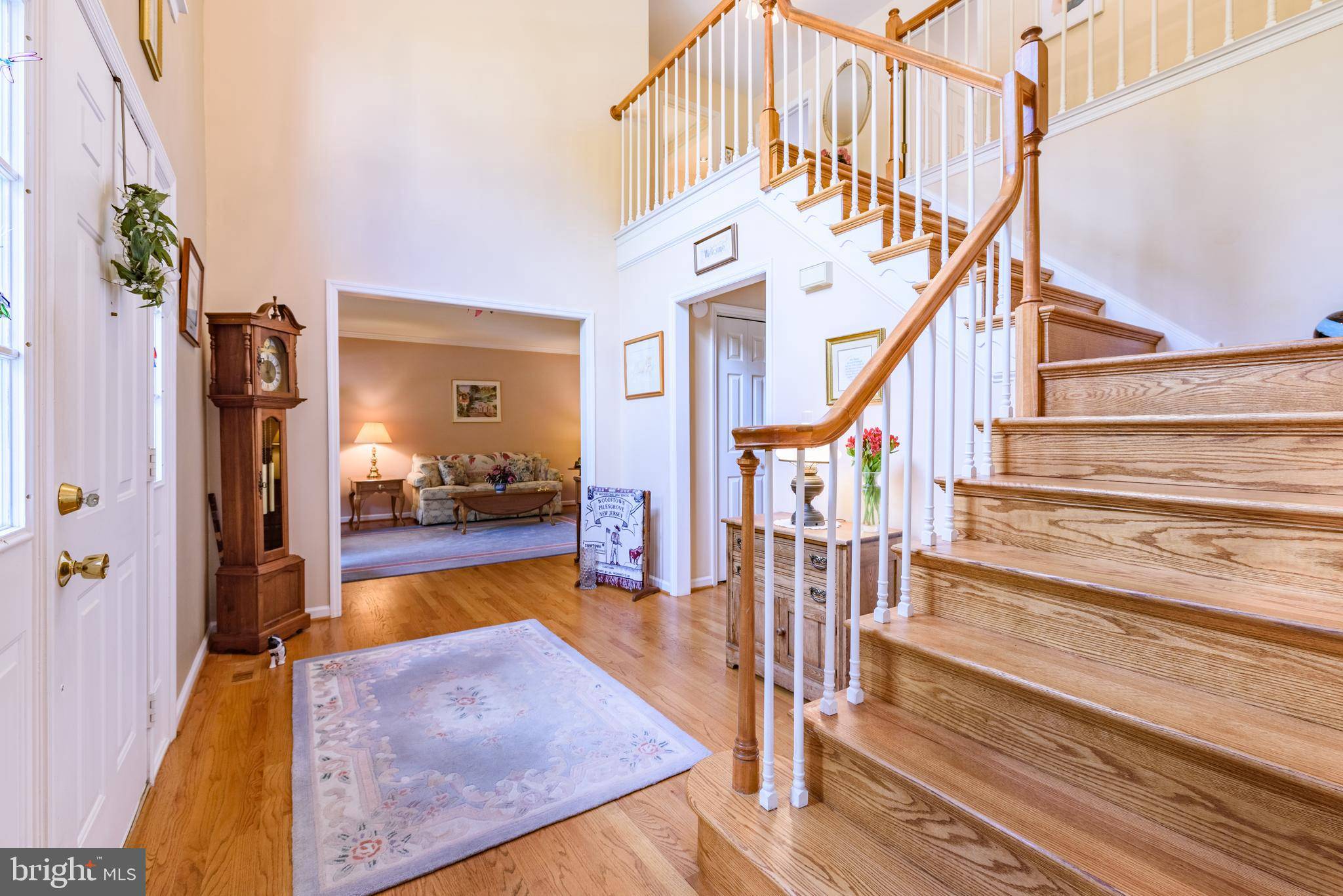Bought with Michael Terranova Jr. • Keller Williams Realty Wilmington
$600,000
$620,000
3.2%For more information regarding the value of a property, please contact us for a free consultation.
918 OLD PUBLIC RD Hockessin, DE 19707
4 Beds
3 Baths
3,425 SqFt
Key Details
Sold Price $600,000
Property Type Single Family Home
Sub Type Detached
Listing Status Sold
Purchase Type For Sale
Square Footage 3,425 sqft
Price per Sqft $175
Subdivision Quaker Lea East
MLS Listing ID DENC2005484
Sold Date 10/26/21
Style Colonial
Bedrooms 4
Full Baths 2
Half Baths 1
HOA Y/N N
Abv Grd Liv Area 3,425
Year Built 1992
Available Date 2021-08-26
Annual Tax Amount $4,825
Tax Year 2021
Lot Size 0.540 Acres
Acres 0.54
Lot Dimensions 125.00 x 190.00
Property Sub-Type Detached
Source BRIGHT
Property Description
Impeccably maintained, custom built Colonial with spectacular upgrades sits on over half an acre in the hills of Hockessin! On an enviable cul-de-sac surrounded by beautiful landscaping and mature trees, this brick front home is sure to impress. Noteworthy features include an expansive open concept floor plan, a spacious sunroom for year-round enjoyment, and an oversized deck with a retractable awning overlooking the lush backyard. From the moment you enter this impressive home, you will delight in the fine finishes and impeccable hardwood floors that seamlessly flow throughout. The sun-filled two story foyer is flanked by a picturesque formal living room and a formal dining room, with elegant wainscotting and plenty of space to entertain. The expansive gourmet kitchen is generously appointed with tailor-made light cherry cabinets, distinctive granite countertops, stainless steel appliances, dual ovens, and an oversized island with a breakfast bar, sure to delight chefs and hosts alike! A custom butler's pantry offers additional storage adjacent to the eat-in dining area with sliders to the back deck. The open floor plan continues to the spacious family room which features a cozy gas fireplace flanked by large, sun-filled windows, perfect for family gatherings every holiday season. French doors open to the stunning 17'x17' sunroom. Walls of windows and four large skylights flood this room with natural light. Offering Italian tile floors, a wet bar for entertaining, and a ceiling fan, this room is prime for your enjoyment and leisure year round. The main level of this stately home also features a service hall that leads to a large tucked-away laundry room, convenient access to an oversized two-car garage with built-in shelves and newly refinished flooring, and a private home office with custom, built-in cabinetry and wainscotting. A powder room for guests completes the first floor. The striking staircase leads upstairs where hardwood floors continue throughout the hallway to the owner's suite which offers plush carpet, a walk-in closet with built-in mirror and vanity, and a lighted ceiling fan. The ensuite four-piece bathroom offers plenty of space with a large jacuzzi tub, dual vanity, and walk-in shower. Three additional well-sized bedrooms, each with ample closet space, cozy carpet, and ceiling fans for comfort, share a full hall bathroom with tub shower and oversized vanity. Downstairs, the lower level offers a workshop, an abundance of storage space, and recently updated systems, including a french drain. Outside, the expansive back deck with maintenance-free plastic lumber and a motorized, retractable awning overlooks a beautiful backyard filled with lush green grass, blooming flowers, and mature landscaping. Enjoy the convenience of the automatic sprinkler system and the custom built garden shed with electric and water service. Additional upgrades include tankless hot water heater, new roof, new HVAC with smart thermostat, water softener, whole house surge protector, generator, Marvin windows with custom-fitted blinds, central vacuum, gutter covers, recently resealed driveway, and more! Your forever home awaits. Schedule your tour today!
Location
State DE
County New Castle
Area Hockssn/Greenvl/Centrvl (30902)
Zoning NC40
Rooms
Other Rooms Living Room, Dining Room, Primary Bedroom, Bedroom 2, Bedroom 3, Kitchen, Family Room, Bedroom 1, Sun/Florida Room, Laundry, Office, Primary Bathroom, Full Bath, Half Bath
Basement Full, Drainage System
Interior
Interior Features Primary Bath(s), Kitchen - Island, Butlers Pantry, Ceiling Fan(s), Central Vacuum, Water Treat System, Kitchen - Eat-In, Built-Ins, Carpet, Dining Area, Family Room Off Kitchen, Floor Plan - Open, Formal/Separate Dining Room, Kitchen - Gourmet, Pantry, Recessed Lighting, Skylight(s), Soaking Tub, Sprinkler System, Stall Shower, Tub Shower, Upgraded Countertops, Wainscotting, Walk-in Closet(s), Wet/Dry Bar, Window Treatments, Wood Floors
Hot Water Natural Gas
Heating Forced Air
Cooling Central A/C
Flooring Carpet, Hardwood, Stone, Ceramic Tile
Fireplaces Number 1
Fireplaces Type Gas/Propane
Equipment Dishwasher, Disposal, Built-In Microwave, Central Vacuum, Dryer, Microwave, Oven - Double, Oven - Wall, Oven/Range - Gas, Refrigerator, Stainless Steel Appliances, Washer, Water Heater - Tankless
Fireplace Y
Appliance Dishwasher, Disposal, Built-In Microwave, Central Vacuum, Dryer, Microwave, Oven - Double, Oven - Wall, Oven/Range - Gas, Refrigerator, Stainless Steel Appliances, Washer, Water Heater - Tankless
Heat Source Natural Gas
Laundry Main Floor
Exterior
Exterior Feature Deck(s)
Parking Features Garage Door Opener, Inside Access
Garage Spaces 2.0
Water Access N
Accessibility 2+ Access Exits
Porch Deck(s)
Attached Garage 2
Total Parking Spaces 2
Garage Y
Building
Lot Description Landscaping, No Thru Street, Not In Development
Story 2
Sewer Public Sewer
Water Public
Architectural Style Colonial
Level or Stories 2
Additional Building Above Grade, Below Grade
Structure Type High
New Construction N
Schools
School District Red Clay Consolidated
Others
Senior Community No
Tax ID 08-004.30-016
Ownership Fee Simple
SqFt Source Estimated
Acceptable Financing Conventional, Cash, FHA, VA
Listing Terms Conventional, Cash, FHA, VA
Financing Conventional,Cash,FHA,VA
Special Listing Condition Standard
Read Less
Want to know what your home might be worth? Contact us for a FREE valuation!

Our team is ready to help you sell your home for the highest possible price ASAP






