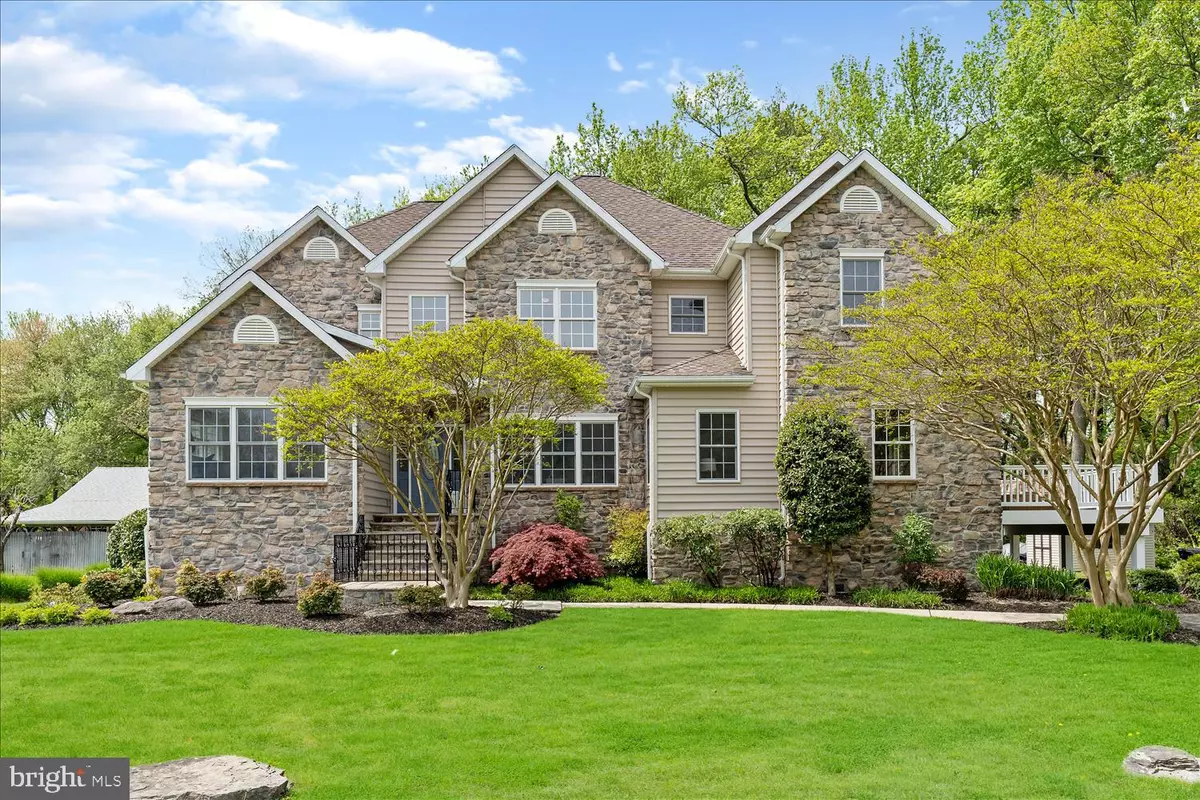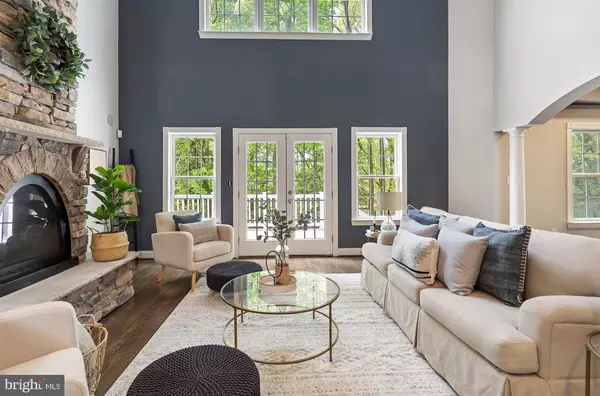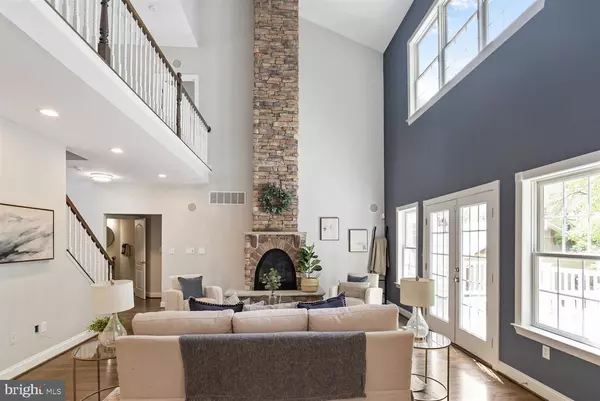$645,000
$679,900
5.1%For more information regarding the value of a property, please contact us for a free consultation.
3338 CHOPTANK AVE Baltimore, MD 21220
5 Beds
4 Baths
4,177 SqFt
Key Details
Sold Price $645,000
Property Type Single Family Home
Sub Type Detached
Listing Status Sold
Purchase Type For Sale
Square Footage 4,177 sqft
Price per Sqft $154
Subdivision Long Beach Estates
MLS Listing ID MDBC527254
Sold Date 07/20/21
Style Traditional
Bedrooms 5
Full Baths 3
Half Baths 1
HOA Y/N N
Abv Grd Liv Area 4,177
Originating Board BRIGHT
Year Built 2006
Annual Tax Amount $7,873
Tax Year 2021
Lot Size 0.344 Acres
Acres 0.34
Lot Dimensions 1.00 x
Property Description
Rare Opportunity In Much Sought After Bowleys Quarters Community, This STUNNING Custom Built 5 Bedroom 3.5 Bathroom Home ! Walk In & Be Taken Away By The Immaculate Detailing Put Into This Home. Upon Entering The Home, You'll Immediately Notice The Gleaming Hardwood Floors & Tons Of Natural Light Throughout The Foyer. Throughout The Main Level Of This Home Is Gorgeous Tall Ceilings, Natural & Recessed Lighting & A Full House TV and Audio System. The Living Room Offers A Custom Stone Mantel Fireplace, Vaulted Ceilings & Large Windows. Continuing Throughout The Home Is A Dining Room With Crown Molding, Kitchen With Stainless Steel Appliances, Soft Closing Cabinets, Breakfast Bar, Living Room, Office and A Great Room With A Wet Bar, Granite Countertops, & Fridge. The Primary Bedroom Is Located On The Main Floor With Hardwood Floors, Custom Built In Closets, And A Walk-Out To The Back Deck. The Gorgeous Primary Bathroom Is Complete With A Jacuzzi Tub With Full Jets, Dual Vanity Sinks, And A Stand-Up Shower. The Upper Level Includes 4 Additional Spacious Bedrooms With 2 Full Bathrooms, Laundry, And Gorgeous Window Views Of Greenery. Outdoor Features A Beautiful Back Deck With Trek Decking & Large Backyard.
Location
State MD
County Baltimore
Zoning RESIDENTIAL
Rooms
Other Rooms Living Room, Dining Room, Primary Bedroom, Bedroom 2, Bedroom 3, Bedroom 4, Bedroom 5, Kitchen, Office, Bonus Room, Primary Bathroom, Full Bath, Half Bath
Main Level Bedrooms 1
Interior
Interior Features Built-Ins, Ceiling Fan(s), Crown Moldings, Dining Area, Entry Level Bedroom, Family Room Off Kitchen, Floor Plan - Open, Kitchen - Eat-In, Primary Bath(s), Recessed Lighting, Tub Shower, Upgraded Countertops, Soaking Tub
Hot Water Propane
Heating Heat Pump(s)
Cooling Ceiling Fan(s), Central A/C
Fireplaces Number 1
Equipment Built-In Microwave, Dishwasher, Disposal, Dryer, Exhaust Fan, Oven - Single, Microwave, Refrigerator, Stainless Steel Appliances, Stove, Washer
Fireplace Y
Appliance Built-In Microwave, Dishwasher, Disposal, Dryer, Exhaust Fan, Oven - Single, Microwave, Refrigerator, Stainless Steel Appliances, Stove, Washer
Heat Source Propane - Owned, Propane - Leased
Laundry Upper Floor
Exterior
Exterior Feature Deck(s)
Waterfront N
Water Access N
Accessibility None
Porch Deck(s)
Garage N
Building
Story 2
Sewer Public Septic, Public Sewer
Water Public
Architectural Style Traditional
Level or Stories 2
Additional Building Above Grade, Below Grade
New Construction N
Schools
School District Baltimore County Public Schools
Others
Senior Community No
Tax ID 04151509750070
Ownership Fee Simple
SqFt Source Assessor
Special Listing Condition Standard
Read Less
Want to know what your home might be worth? Contact us for a FREE valuation!

Our team is ready to help you sell your home for the highest possible price ASAP

Bought with Tabitha R Richardson • NextHome Leaders






