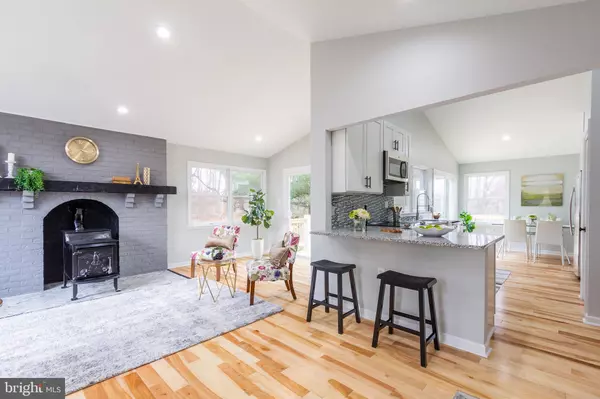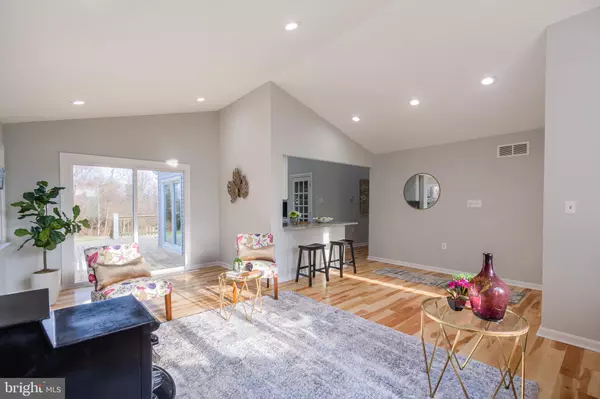Bought with Sandra Hopkins • American Premier Realty, LLC
$390,000
$399,900
2.5%For more information regarding the value of a property, please contact us for a free consultation.
1040 FRIDINGER MILL RD Westminster, MD 21157
3 Beds
2 Baths
1,471 SqFt
Key Details
Sold Price $390,000
Property Type Single Family Home
Sub Type Detached
Listing Status Sold
Purchase Type For Sale
Square Footage 1,471 sqft
Price per Sqft $265
Subdivision None Available
MLS Listing ID MDCR193630
Sold Date 01/31/20
Style Raised Ranch/Rambler,Ranch/Rambler
Bedrooms 3
Full Baths 2
HOA Y/N N
Abv Grd Liv Area 1,471
Year Built 1987
Annual Tax Amount $3,238
Tax Year 2019
Lot Size 4.089 Acres
Acres 4.09
Property Sub-Type Detached
Source BRIGHT
Property Description
STUNNING RENOVATION! This newly renovated rancher is nestled off of a quiet street with a secluded yard surrounded by woods on a huge lot just over 4 acres. Perfect for entertaining with an open concept main level featuring a gourmet kitchen with stainless steel appliances, granite counter tops and custom kitchen cabinets and a huge wrap-around deck right off the main living area. Down the hall are two large bedrooms, a hall bath and a huge master suite with a full master bathroom and additional deck access. You will have no issues with parking with a large driveway and attached 2 car garage. Downstairs you will find a huge unfinished basement, great for storage! Schedule your showing today!
Location
State MD
County Carroll
Zoning RESIDENTIAL
Rooms
Basement Unfinished, Walkout Stairs, Windows
Main Level Bedrooms 3
Interior
Interior Features Combination Kitchen/Dining, Combination Kitchen/Living, Entry Level Bedroom, Floor Plan - Open, Kitchen - Gourmet, Recessed Lighting, Upgraded Countertops, Wood Floors, Wood Stove
Heating Heat Pump(s)
Cooling Central A/C
Flooring Hardwood, Ceramic Tile, Partially Carpeted
Fireplaces Number 1
Equipment Built-In Microwave, Dishwasher, Refrigerator, Oven/Range - Electric, Washer, Dryer
Furnishings No
Appliance Built-In Microwave, Dishwasher, Refrigerator, Oven/Range - Electric, Washer, Dryer
Heat Source Electric
Laundry Basement
Exterior
Exterior Feature Deck(s), Wrap Around
Parking Features Garage - Front Entry, Inside Access
Garage Spaces 2.0
Water Access N
View Trees/Woods
Roof Type Architectural Shingle
Street Surface Gravel
Accessibility None
Porch Deck(s), Wrap Around
Road Frontage Easement/Right of Way
Attached Garage 2
Total Parking Spaces 2
Garage Y
Building
Lot Description Cleared, Partly Wooded, Private
Story 1
Sewer Community Septic Tank, Private Septic Tank
Water Well
Architectural Style Raised Ranch/Rambler, Ranch/Rambler
Level or Stories 1
Additional Building Above Grade, Below Grade
New Construction N
Schools
Elementary Schools William Winchester
Middle Schools East
High Schools Winters Mill
School District Carroll County Public Schools
Others
Senior Community No
Tax ID 0706028705
Ownership Fee Simple
SqFt Source Assessor
Special Listing Condition Standard
Read Less
Want to know what your home might be worth? Contact us for a FREE valuation!

Our team is ready to help you sell your home for the highest possible price ASAP






