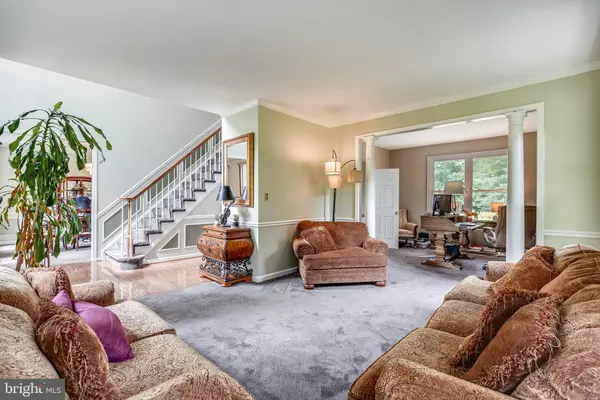Bought with LORENZO N APPOLINAIRE • Smart Realty, LLC
$800,000
$800,000
For more information regarding the value of a property, please contact us for a free consultation.
16508 KILBY CT Upper Marlboro, MD 20774
5 Beds
4 Baths
5,292 SqFt
Key Details
Sold Price $800,000
Property Type Single Family Home
Sub Type Detached
Listing Status Sold
Purchase Type For Sale
Square Footage 5,292 sqft
Price per Sqft $151
Subdivision Claggett Landing
MLS Listing ID MDPG2008080
Sold Date 09/30/21
Style Colonial
Bedrooms 5
Full Baths 3
Half Baths 1
HOA Y/N N
Abv Grd Liv Area 3,592
Year Built 1996
Available Date 2021-08-19
Annual Tax Amount $7,486
Tax Year 2021
Lot Size 3.810 Acres
Acres 3.81
Property Sub-Type Detached
Source BRIGHT
Property Description
Magnificent 5BR 3.5BA estate on almost 4 acres of park-like setting is the perfect location under the stars to entertain family and friends. The main level offers an inviting Foyer and formal Living & Dining Rooms. An Office, Grand Family Rm, & Sunroom provide sweeping views of the expansive outdoor living space with manicured lawns. Then there is the Kitchen which offers a workplace to create the most exciting culinary delights. It features a large island, ample granite counter space with multiple prep areas, and 42-inch custom cabinets surrounding stainless steel appliances. The upper-level Primary Bedroom is spectacularly expansive, occupying an entire wing and boasting vaulted ceilings, Sitting, Exercise, and Work Areas. Over 1700 square feet on the walk-up Lower Level is complete with a Full Bath, Large Laundry Rm, 2 BRs, Exercise Rm, Recreation Area, Home Theatre Viewing Area, and Bonus Room. Relax and enjoy the serene outdoors while having a meal on the patio, grilling with friends on the expansive deck, or resting on the cushioned loveseats off in the distance. Kilby Court in Claggett Landing Estates is your private retreat to reflect, re-energize and relax.
Location
State MD
County Prince Georges
Zoning RA
Rooms
Other Rooms Living Room, Dining Room, Primary Bedroom, Sitting Room, Bedroom 2, Bedroom 3, Bedroom 4, Bedroom 5, Kitchen, Family Room, Library, Sun/Florida Room, Exercise Room, Laundry, Recreation Room, Media Room, Bonus Room, Primary Bathroom, Full Bath, Half Bath
Basement Connecting Stairway, Daylight, Partial, Fully Finished, Heated, Improved, Interior Access, Outside Entrance, Rear Entrance, Sump Pump, Walkout Stairs
Interior
Interior Features Family Room Off Kitchen, Breakfast Area, Kitchen - Country, Kitchen - Island, Kitchen - Table Space, Dining Area, Window Treatments, Primary Bath(s), Wood Floors, WhirlPool/HotTub, Floor Plan - Traditional
Hot Water Bottled Gas, Propane
Heating Forced Air, Heat Pump(s), Zoned
Cooling Ceiling Fan(s), Central A/C, Zoned
Flooring Hardwood, Carpet, Ceramic Tile
Fireplaces Number 1
Equipment Washer/Dryer Hookups Only, Cooktop, Dishwasher, Disposal, Exhaust Fan, Icemaker, Oven - Double, Oven/Range - Electric
Fireplace Y
Window Features Double Pane,Screens,Skylights
Appliance Washer/Dryer Hookups Only, Cooktop, Dishwasher, Disposal, Exhaust Fan, Icemaker, Oven - Double, Oven/Range - Electric
Heat Source Propane - Owned
Exterior
Exterior Feature Deck(s), Patio(s)
Parking Features Garage Door Opener, Garage - Front Entry, Inside Access, Oversized
Garage Spaces 3.0
Utilities Available Multiple Phone Lines, Propane
Amenities Available None
Water Access N
View Garden/Lawn, Trees/Woods, Panoramic
Roof Type Architectural Shingle
Street Surface Black Top
Accessibility None
Porch Deck(s), Patio(s)
Road Frontage City/County
Attached Garage 3
Total Parking Spaces 3
Garage Y
Building
Lot Description Backs to Trees, Cul-de-sac
Story 3
Sewer On Site Septic
Water Well
Architectural Style Colonial
Level or Stories 3
Additional Building Above Grade, Below Grade
Structure Type Cathedral Ceilings,9'+ Ceilings,2 Story Ceilings
New Construction N
Schools
School District Prince George'S County Public Schools
Others
Pets Allowed Y
HOA Fee Include None
Senior Community No
Tax ID 17070717389
Ownership Fee Simple
SqFt Source Assessor
Acceptable Financing Conventional
Listing Terms Conventional
Financing Conventional
Special Listing Condition Standard
Pets Allowed Cats OK, Dogs OK
Read Less
Want to know what your home might be worth? Contact us for a FREE valuation!

Our team is ready to help you sell your home for the highest possible price ASAP






