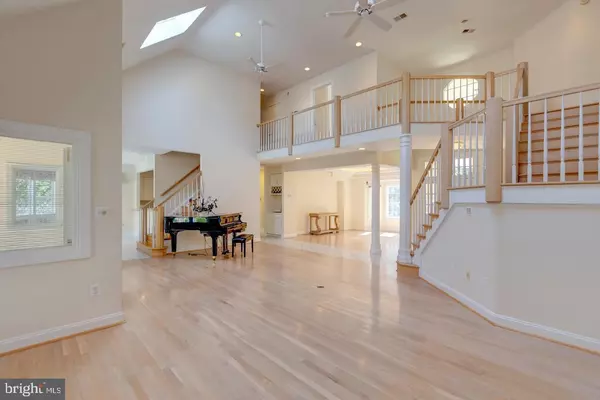Bought with John P McNamara • TTR Sothebys International Realty
$1,485,000
$1,498,000
0.9%For more information regarding the value of a property, please contact us for a free consultation.
7208 ELIZABETH DR Mclean, VA 22101
8 Beds
8 Baths
5,519 SqFt
Key Details
Sold Price $1,485,000
Property Type Single Family Home
Sub Type Detached
Listing Status Sold
Purchase Type For Sale
Square Footage 5,519 sqft
Price per Sqft $269
Subdivision Elizabeth Glen
MLS Listing ID VAFX2014086
Sold Date 10/13/21
Style Colonial
Bedrooms 8
Full Baths 7
Half Baths 1
HOA Y/N N
Abv Grd Liv Area 3,719
Year Built 1993
Annual Tax Amount $14,177
Tax Year 2021
Lot Size 0.327 Acres
Acres 0.33
Property Sub-Type Detached
Source BRIGHT
Property Description
I am bright, gorgeous, full of light through out the whole house, you must see the property. winner of1994 finest for family living.
2 master bedroom one upstairs and one on main level both of them has walk in closet , white cabinet kitchen with gray granite top counter , kitchen eat in ,formal dining room , living room over looking beautiful back yard , nice size pool with the cover,
library room conveys with the furniture owner related tithe listing agent.
Location
State VA
County Fairfax
Zoning 130
Direction North
Rooms
Basement Outside Entrance, Rear Entrance, Sump Pump, Walkout Stairs, Windows
Main Level Bedrooms 8
Interior
Interior Features Breakfast Area, Attic, Bar, Ceiling Fan(s), Dining Area, Family Room Off Kitchen, Floor Plan - Open, Sauna, Skylight(s), Walk-in Closet(s), Upgraded Countertops, Tub Shower, Store/Office, Primary Bath(s), Pantry
Hot Water Natural Gas
Heating Heat Pump(s)
Cooling Central A/C
Flooring Ceramic Tile, Solid Hardwood, Carpet, Hardwood
Fireplaces Number 2
Fireplaces Type Brick, Fireplace - Glass Doors
Equipment Built-In Microwave, Cooktop, Dishwasher, Disposal, Dryer, Dryer - Electric, Exhaust Fan, Extra Refrigerator/Freezer, Icemaker, Microwave, Oven - Double, Refrigerator, Washer, Water Heater
Furnishings No
Fireplace Y
Window Features Double Pane,ENERGY STAR Qualified
Appliance Built-In Microwave, Cooktop, Dishwasher, Disposal, Dryer, Dryer - Electric, Exhaust Fan, Extra Refrigerator/Freezer, Icemaker, Microwave, Oven - Double, Refrigerator, Washer, Water Heater
Heat Source Natural Gas
Exterior
Exterior Feature Deck(s), Wrap Around, Brick
Parking Features Garage - Side Entry
Garage Spaces 6.0
Pool Fenced, In Ground
Water Access N
Roof Type Shingle
Accessibility Level Entry - Main, 48\"+ Halls
Porch Deck(s), Wrap Around, Brick
Attached Garage 3
Total Parking Spaces 6
Garage Y
Building
Story 3
Sewer Public Sewer
Water Public
Architectural Style Colonial
Level or Stories 3
Additional Building Above Grade, Below Grade
Structure Type 2 Story Ceilings,High
New Construction N
Schools
Elementary Schools Churchill Road
Middle Schools Cooper
High Schools Langley
School District Fairfax County Public Schools
Others
Pets Allowed Y
Senior Community No
Tax ID 0301 28 0004
Ownership Fee Simple
SqFt Source Assessor
Security Features Smoke Detector,Security System
Acceptable Financing Cash, Conventional, Contract, Negotiable
Horse Property N
Listing Terms Cash, Conventional, Contract, Negotiable
Financing Cash,Conventional,Contract,Negotiable
Special Listing Condition Standard
Pets Allowed No Pet Restrictions
Read Less
Want to know what your home might be worth? Contact us for a FREE valuation!

Our team is ready to help you sell your home for the highest possible price ASAP






