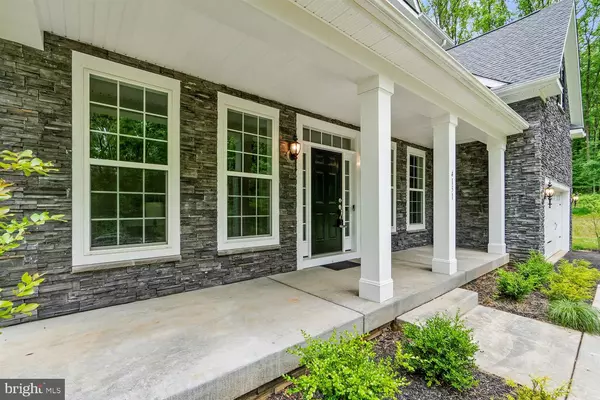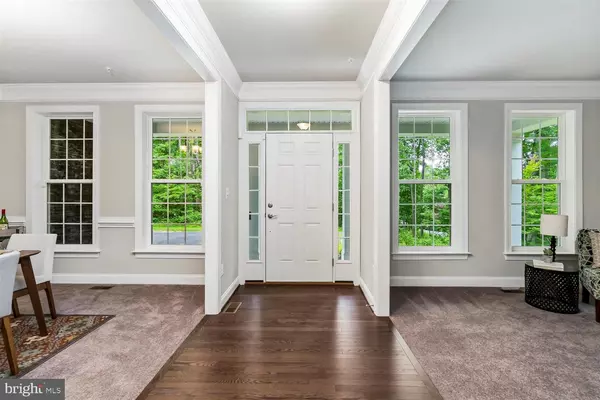$635,000
$649,900
2.3%For more information regarding the value of a property, please contact us for a free consultation.
4131 WORTHINGTON AVE Reisterstown, MD 21136
4 Beds
4 Baths
5,111 SqFt
Key Details
Sold Price $635,000
Property Type Single Family Home
Sub Type Detached
Listing Status Sold
Purchase Type For Sale
Square Footage 5,111 sqft
Price per Sqft $124
Subdivision Reisterstown
MLS Listing ID MDBC495720
Sold Date 07/09/20
Style Colonial
Bedrooms 4
Full Baths 3
Half Baths 1
HOA Y/N N
Abv Grd Liv Area 3,705
Originating Board BRIGHT
Year Built 2019
Annual Tax Amount $1,463
Tax Year 2019
Lot Size 2.644 Acres
Acres 2.64
Lot Dimensions 3.00 x
Property Description
Absolutely Stunning 3100+ Sq Ft Home On 2.64 Acres Of Land In Reisterstown! This 4 Bedrooms, 3.5 Bathrooms Is Waiting For You To Call It Home! Walk Into The Foyer Entrance & Be Greeted By Tons Of Natural Light, Hardwood Floors, Formal Living Room & Dining Room. As You Make Your Way In, You'll Find A Butler's Pantry, Family Room Off The Kitchen, A Gourmet Kitchen With Huge Island, Granite Counter Top, Stainless Steel Appliances, Range Hood, Gas Stove, Double Oven & Ample Storing Space. On The Upper Level You Will Find Very Spacious Bedrooms, Including A Master Bedroom With Crown Ceiling, Master Bathroom With Soaking Tub, Separate Stand-Up Shower, & Walk-In Closets. The Unfinished Basement Is Great For A Final Customized Touch By Its New Owners. Bonus Features: Mud Room & Study/Office On The Main, 2 Car Garage With Multi-Car Driveway, Rear Yard Backed To Trees, Private Wooded Homesite In Sagamore Farms, Easy Commute To Baltimore Beltway or I-83 Corridor. Schedule A Private Showing Today!
Location
State MD
County Baltimore
Zoning BALTIMORE COUNTY
Rooms
Other Rooms Living Room, Dining Room, Primary Bedroom, Bedroom 2, Bedroom 3, Bedroom 4, Kitchen, Basement, Foyer, Study, Laundry, Mud Room, Primary Bathroom
Basement Other, Full, Outside Entrance, Poured Concrete, Rough Bath Plumb, Side Entrance
Interior
Interior Features Attic, Breakfast Area, Butlers Pantry, Carpet, Chair Railings, Crown Moldings, Dining Area, Efficiency, Family Room Off Kitchen, Formal/Separate Dining Room, Kitchen - Gourmet, Kitchen - Island, Primary Bath(s), Pantry, Recessed Lighting, Sprinkler System, Walk-in Closet(s), Wood Floors
Hot Water 60+ Gallon Tank
Heating Programmable Thermostat
Cooling Central A/C, Programmable Thermostat, Zoned
Flooring Carpet, Ceramic Tile, Fully Carpeted, Hardwood
Fireplaces Number 1
Fireplaces Type Gas/Propane, Mantel(s)
Equipment Built-In Microwave, Cooktop, Dishwasher, Disposal, Energy Efficient Appliances, ENERGY STAR Dishwasher, ENERGY STAR Refrigerator, Microwave, Icemaker, Oven - Double, Range Hood, Stainless Steel Appliances, Refrigerator, Water Heater
Fireplace Y
Window Features Double Pane,Low-E,Screens,Vinyl Clad
Appliance Built-In Microwave, Cooktop, Dishwasher, Disposal, Energy Efficient Appliances, ENERGY STAR Dishwasher, ENERGY STAR Refrigerator, Microwave, Icemaker, Oven - Double, Range Hood, Stainless Steel Appliances, Refrigerator, Water Heater
Heat Source Propane - Leased
Laundry Upper Floor
Exterior
Garage Garage Door Opener, Garage - Front Entry
Garage Spaces 6.0
Utilities Available Cable TV, Under Ground, Propane
Waterfront N
Water Access N
Roof Type Architectural Shingle,Fiberglass
Accessibility None
Attached Garage 2
Total Parking Spaces 6
Garage Y
Building
Lot Description Backs to Trees, Partly Wooded, Secluded, Trees/Wooded
Story 3
Foundation Concrete Perimeter, Passive Radon Mitigation
Sewer On Site Septic
Water Well
Architectural Style Colonial
Level or Stories 3
Additional Building Above Grade, Below Grade
Structure Type 9'+ Ceilings,Tray Ceilings
New Construction N
Schools
Elementary Schools Franklin
Middle Schools Franklin
High Schools Franklin
School District Baltimore County Public Schools
Others
Senior Community No
Tax ID 04042500011668
Ownership Fee Simple
SqFt Source Assessor
Special Listing Condition Standard
Read Less
Want to know what your home might be worth? Contact us for a FREE valuation!

Our team is ready to help you sell your home for the highest possible price ASAP

Bought with Robert J Breeden • RE/MAX Sails Inc.






