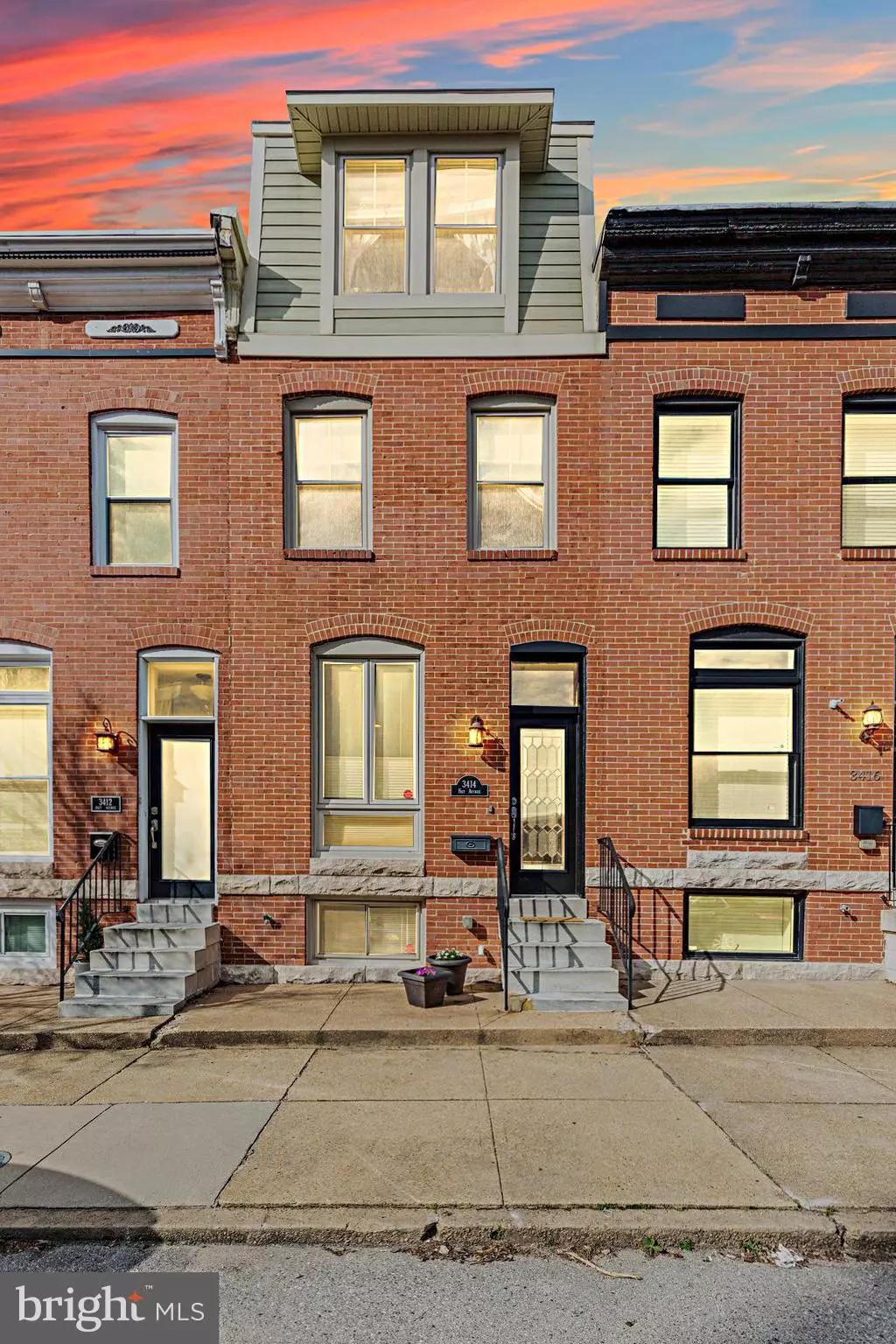$410,000
$415,000
1.2%For more information regarding the value of a property, please contact us for a free consultation.
3414 FAIT AVE Baltimore, MD 21224
3 Beds
3 Baths
2,117 SqFt
Key Details
Sold Price $410,000
Property Type Townhouse
Sub Type Interior Row/Townhouse
Listing Status Sold
Purchase Type For Sale
Square Footage 2,117 sqft
Price per Sqft $193
Subdivision Canton
MLS Listing ID MDBA508284
Sold Date 09/01/20
Style Colonial
Bedrooms 3
Full Baths 2
Half Baths 1
HOA Y/N N
Abv Grd Liv Area 1,867
Originating Board BRIGHT
Year Built 1913
Annual Tax Amount $8,944
Tax Year 2019
Property Description
Massive "One-of-a-kind" over 2,100 finished square foot home with 4-levels just a few blocks from Canton Crossing with 360 degree water and city views from the rooftop deck. Neutral color palette, exposed brick walls. Lovely living room hosting gorgeous Brazilian cherry hardwood floors. Tray ceilings in living, dining and master bedroom. Eat-in kitchen boasts granite counters, breakfast bar, pantry, slate floor, modern backsplash, 42" cabinets with under cabinet lighting, gas cooking, sleek pendant lighting. Opulent master suite with spa-like bath hosting onyx floors and surround, walk-in closet, balcony. Upper level wet bar and serving area. Fully finished recreation room with plush carpet & recessed lighting. Private Parking pad off-street parking with easy access. Plenty of additional street parking. Two balconies and an amazing rooftop deck with incredible views on all sides. Updates: Paint, HVAC, Wet Bar, Parking Pad. Come Join us for a virtual Walk Through - http://spws.homevisit.com/mls/290263
Location
State MD
County Baltimore City
Zoning R-8
Rooms
Other Rooms Living Room, Dining Room, Primary Bedroom, Bedroom 2, Bedroom 3, Kitchen, Family Room, Storage Room, Bonus Room
Basement Connecting Stairway, Daylight, Partial, Improved, Interior Access, Heated, Partially Finished
Interior
Interior Features Breakfast Area, Built-Ins, Carpet, Ceiling Fan(s), Dining Area, Floor Plan - Open, Kitchen - Eat-In, Primary Bath(s), Pantry, Recessed Lighting, Soaking Tub, Upgraded Countertops, Walk-in Closet(s), Wet/Dry Bar, Wood Floors
Hot Water Natural Gas
Heating Forced Air
Cooling Central A/C
Flooring Carpet, Concrete, Hardwood, Slate
Equipment Built-In Microwave, Dishwasher, Disposal, Dryer, Icemaker, Oven/Range - Gas, Oven - Wall, Refrigerator, Stainless Steel Appliances, Washer, Water Heater
Window Features Double Pane,Vinyl Clad
Appliance Built-In Microwave, Dishwasher, Disposal, Dryer, Icemaker, Oven/Range - Gas, Oven - Wall, Refrigerator, Stainless Steel Appliances, Washer, Water Heater
Heat Source Natural Gas
Laundry Upper Floor
Exterior
Exterior Feature Patio(s), Balcony, Deck(s), Roof
Waterfront N
Water Access N
View City, Bay, Panoramic, Water
Roof Type Unknown
Accessibility None
Porch Patio(s), Balcony, Deck(s), Roof
Parking Type Off Street
Garage N
Building
Story 3
Sewer Public Sewer
Water Public
Architectural Style Colonial
Level or Stories 3
Additional Building Above Grade, Below Grade
Structure Type 9'+ Ceilings,Brick,Dry Wall
New Construction N
Schools
School District Baltimore City Public Schools
Others
Senior Community No
Tax ID 0326076441 008
Ownership Ground Rent
SqFt Source Estimated
Security Features Main Entrance Lock,Security System,Smoke Detector
Special Listing Condition Standard
Read Less
Want to know what your home might be worth? Contact us for a FREE valuation!

Our team is ready to help you sell your home for the highest possible price ASAP

Bought with Michael J Elwell • RE/MAX Sails Inc.






