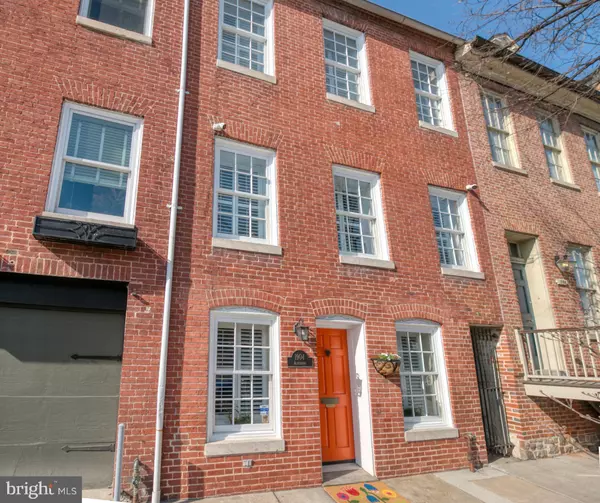$431,000
$448,000
3.8%For more information regarding the value of a property, please contact us for a free consultation.
1904 ALICEANNA ST Baltimore, MD 21231
3 Beds
4 Baths
1,875 SqFt
Key Details
Sold Price $431,000
Property Type Townhouse
Sub Type Interior Row/Townhouse
Listing Status Sold
Purchase Type For Sale
Square Footage 1,875 sqft
Price per Sqft $229
Subdivision Fells Point Historic District
MLS Listing ID MDBA545490
Sold Date 07/07/21
Style Federal
Bedrooms 3
Full Baths 2
Half Baths 2
HOA Y/N N
Abv Grd Liv Area 1,875
Originating Board BRIGHT
Year Built 1790
Annual Tax Amount $9,461
Tax Year 2021
Lot Size 1,480 Sqft
Acres 0.03
Property Description
Welcome to your city oasis. This 20 ft. wide townhouse has plenty of room to live, work and play. Enjoy four sun filled levels with an open and modern design. The main living level is on the second floor with the large kitchen and inviting living room, half bath, laundry and a door leading to the deck and expansive back yard. Ascend to the third floor with two large bedrooms and a full bath with jetted tub/shower combo and double vanities. The fourth floor primary bedroom suite has vaulted ceilings, five deep closets, charming dormered windows and a skylight in the ensuite bath with standing shower. The first floor entry provides a flex space for a family room, dining room, workout space or office, with a half bath and walk out to the patio and landscaped back yard. Custom built-ins, hardwood floors and shutters can be found throughout the home. Prepaid parking is just steps from the front door and is an assigned parking spot. With the Homestead tax credit (owner occupied), annual taxes are $7,573.64.
Location
State MD
County Baltimore City
Zoning R-8
Direction South
Rooms
Other Rooms Living Room, Dining Room, Primary Bedroom, Kitchen, Family Room, Laundry, Primary Bathroom, Half Bath
Interior
Interior Features Exposed Beams, Family Room Off Kitchen, Kitchen - Island, Pantry, Skylight(s), Wood Floors
Hot Water Electric
Heating Forced Air
Cooling Central A/C
Flooring Hardwood, Ceramic Tile
Fireplaces Number 2
Equipment Built-In Microwave, Dishwasher, Disposal, Dryer, Exhaust Fan, Oven/Range - Gas, Refrigerator, Stainless Steel Appliances, Washer
Furnishings No
Fireplace Y
Appliance Built-In Microwave, Dishwasher, Disposal, Dryer, Exhaust Fan, Oven/Range - Gas, Refrigerator, Stainless Steel Appliances, Washer
Heat Source Natural Gas
Exterior
Exterior Feature Porch(es), Breezeway
Garage Spaces 1.0
Parking On Site 1
Waterfront N
Water Access N
View City
Accessibility None
Porch Porch(es), Breezeway
Parking Type Parking Lot, Off Street, Off Site
Total Parking Spaces 1
Garage N
Building
Story 4
Sewer Public Sewer
Water Public
Architectural Style Federal
Level or Stories 4
Additional Building Above Grade, Below Grade
Structure Type Dry Wall,Brick,Vaulted Ceilings
New Construction N
Schools
School District Baltimore City Public Schools
Others
Senior Community No
Tax ID 0302071830 044
Ownership Fee Simple
SqFt Source Estimated
Special Listing Condition Standard
Read Less
Want to know what your home might be worth? Contact us for a FREE valuation!

Our team is ready to help you sell your home for the highest possible price ASAP

Bought with Robert J Breeden • Berkshire Hathaway HomeServices Homesale Realty






