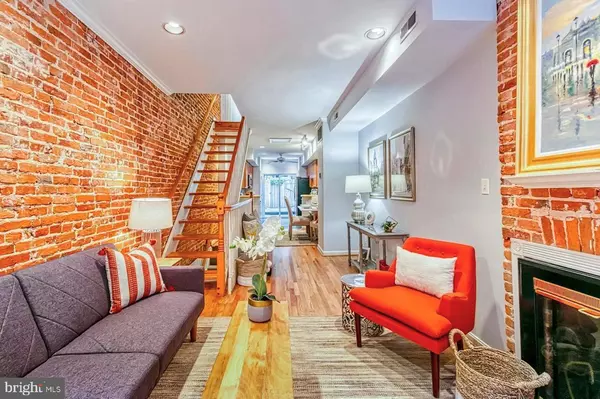$275,000
$275,000
For more information regarding the value of a property, please contact us for a free consultation.
107 E OSTEND ST E Baltimore, MD 21230
3 Beds
3 Baths
1,080 SqFt
Key Details
Sold Price $275,000
Property Type Townhouse
Sub Type Interior Row/Townhouse
Listing Status Sold
Purchase Type For Sale
Square Footage 1,080 sqft
Price per Sqft $254
Subdivision Federal Hill Historic District
MLS Listing ID MDBA519410
Sold Date 10/30/20
Style Federal
Bedrooms 3
Full Baths 3
HOA Y/N N
Abv Grd Liv Area 880
Originating Board BRIGHT
Year Built 1880
Annual Tax Amount $5,831
Tax Year 2019
Property Description
Conveniences and Fun Galore. Enjoy Baltimore and all it offers from Federal Hill, one of the city's most popular neighborhoods. Federal style, red brick, row house with an open plan on the first floor, 2BR's & 2 full baths on the 2nd floor plus a 3rd full bath and finished room in the basement. Grey pallet throughout with white trim. Exposed brick accent walls in the living room, up the staircases and in the front bedroom. Floating steps to second floor and rooftop which lend themselves to creating a more open look and feel. Just refinished hardwood floors in the living and dining room areas. Hardwood in hall on 2nd floor also. Ceramic tile in the kitchen and baths. Berber carpet in the bedrooms and basement. Lots of outdoor living space beginning with the secluded back patio off the kitchen slider, a quaint small balcony with slider off the master bedroom and a "must have", rooftop deck with a dedicated inside staircase eliminating any need to walk through a bedroom. House is move in ready. This is a great first home and it easily accommodates roommates or space for home offices. Easy access to 95 N & S, 83 N and all forms of mass transit.
Location
State MD
County Baltimore City
Zoning R-8
Direction North
Rooms
Other Rooms Living Room, Dining Room, Primary Bedroom, Bedroom 2, Kitchen, Basement, Bathroom 2, Bathroom 3, Primary Bathroom
Basement Fully Finished
Interior
Interior Features Combination Dining/Living, Floor Plan - Open, Primary Bath(s), Recessed Lighting, Window Treatments, Wood Floors, Carpet, Ceiling Fan(s), Kitchen - Galley, Walk-in Closet(s), Stall Shower, Tub Shower
Hot Water Natural Gas
Heating Forced Air
Cooling Central A/C
Flooring Hardwood, Ceramic Tile, Partially Carpeted
Equipment Built-In Microwave, Disposal, Exhaust Fan, Icemaker, Dryer, Oven/Range - Gas, Stainless Steel Appliances, Washer, Water Heater, Refrigerator, Dishwasher
Furnishings No
Fireplace N
Window Features Transom
Appliance Built-In Microwave, Disposal, Exhaust Fan, Icemaker, Dryer, Oven/Range - Gas, Stainless Steel Appliances, Washer, Water Heater, Refrigerator, Dishwasher
Heat Source Natural Gas
Laundry Lower Floor, Dryer In Unit, Washer In Unit
Exterior
Fence Board
Utilities Available Natural Gas Available, Electric Available, Sewer Available, Water Available, Cable TV Available
Waterfront N
Water Access N
Accessibility None
Parking Type On Street
Garage N
Building
Story 2
Sewer Public Sewer
Water Public
Architectural Style Federal
Level or Stories 2
Additional Building Above Grade, Below Grade
Structure Type Brick,Dry Wall
New Construction N
Schools
School District Baltimore City Public Schools
Others
Senior Community No
Tax ID 0324030982 013
Ownership Ground Rent
SqFt Source Estimated
Security Features Electric Alarm
Acceptable Financing Cash, Conventional, FHA
Horse Property N
Listing Terms Cash, Conventional, FHA
Financing Cash,Conventional,FHA
Special Listing Condition Standard
Read Less
Want to know what your home might be worth? Contact us for a FREE valuation!

Our team is ready to help you sell your home for the highest possible price ASAP

Bought with Joseph B Sachetti III • RE/MAX Sails Inc.






