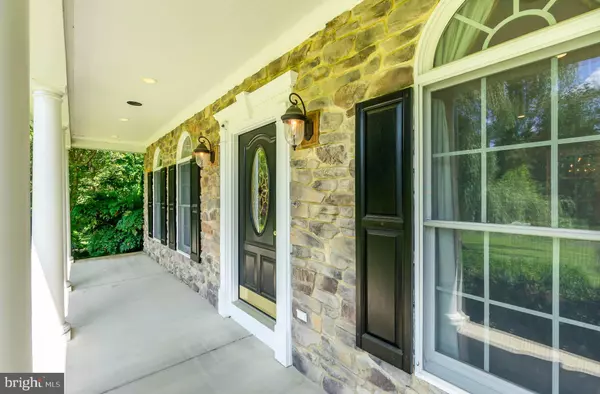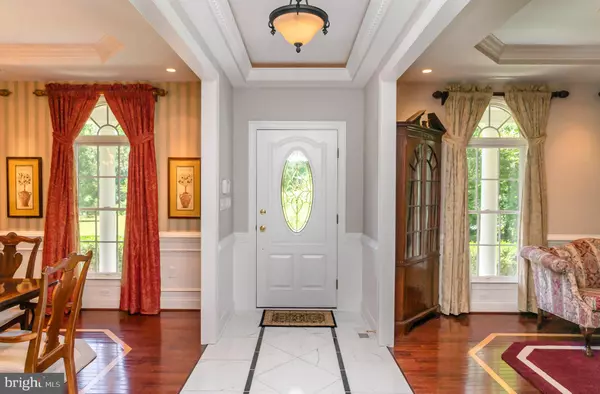$830,000
$830,000
For more information regarding the value of a property, please contact us for a free consultation.
2290 DUNWOOD LN Joppa, MD 21085
5 Beds
6 Baths
4,700 SqFt
Key Details
Sold Price $830,000
Property Type Single Family Home
Sub Type Detached
Listing Status Sold
Purchase Type For Sale
Square Footage 4,700 sqft
Price per Sqft $176
Subdivision Pleasant Hills
MLS Listing ID MDHR2012914
Sold Date 07/25/22
Style Traditional
Bedrooms 5
Full Baths 4
Half Baths 2
HOA Y/N N
Abv Grd Liv Area 2,850
Originating Board BRIGHT
Year Built 2004
Annual Tax Amount $5,611
Tax Year 2021
Lot Size 5.120 Acres
Acres 5.12
Property Description
Welcome to your beautiful dream home. This gorgeous home is nestled on a spacious secluded 5 acres . Wouldn't you just love a first floor primary bedroom with ensuite? Four bedrooms on the upper level. along with 2 full baths and an in-law suite So much natural light shining in with hardwoods and custom crown molding throughout. Kitchen has beautiful cherry wood cabinets and stainless steel appliances. Breakfast area has large windows that looks out to trees and nature. Love to entertain, then this is your house! Lower level has a kitchen, full bath, gas fireplace for cozy winter nights and football parties with an area for an exercise room. Sliders walk out to the outside entertainment area. Large patio that surrounds the custom inground pool. There is also a pool house with a fun tiki vibe that includes a bar and half bath. Above the 4 car garage there is a large unfinished area that would make a great apartment or an area for storage. This home is not missing a thing. Make your appointment today and start living the dream.
Location
State MD
County Harford
Zoning AG
Direction South
Rooms
Other Rooms Primary Bedroom, Bedroom 2, Bedroom 3, Bedroom 4, Bedroom 1, Bathroom 1, Bathroom 2, Primary Bathroom
Basement Other, Fully Finished, Outside Entrance, Sump Pump
Main Level Bedrooms 1
Interior
Interior Features 2nd Kitchen, Attic, Carpet, Ceiling Fan(s), Crown Moldings, Dining Area, Entry Level Bedroom, Kitchen - Eat-In, Kitchen - Gourmet, Kitchen - Island, Pantry, Recessed Lighting, Walk-in Closet(s), Wood Floors, Bar, Breakfast Area, Central Vacuum, Family Room Off Kitchen, Laundry Chute, Primary Bath(s), Skylight(s), Soaking Tub
Hot Water Instant Hot Water, Propane, Tankless
Heating Central
Cooling Heat Pump(s), Central A/C
Flooring Ceramic Tile, Carpet, Heated, Wood
Fireplaces Number 3
Fireplaces Type Gas/Propane
Equipment Built-In Microwave, Dishwasher, Dryer - Front Loading, Exhaust Fan, Extra Refrigerator/Freezer, Range Hood, Refrigerator, Oven/Range - Gas, Washer - Front Loading, Disposal, Instant Hot Water, Stainless Steel Appliances, Water Heater - Tankless, Water Heater - High-Efficiency
Furnishings Partially
Fireplace Y
Window Features Energy Efficient
Appliance Built-In Microwave, Dishwasher, Dryer - Front Loading, Exhaust Fan, Extra Refrigerator/Freezer, Range Hood, Refrigerator, Oven/Range - Gas, Washer - Front Loading, Disposal, Instant Hot Water, Stainless Steel Appliances, Water Heater - Tankless, Water Heater - High-Efficiency
Heat Source Oil, Propane - Owned
Laundry Main Floor
Exterior
Exterior Feature Patio(s), Brick
Garage Additional Storage Area, Garage - Side Entry, Garage Door Opener, Oversized
Garage Spaces 8.0
Fence Partially, Wrought Iron
Pool Heated, Saltwater, Concrete, In Ground
Utilities Available Propane, Under Ground
Waterfront N
Water Access N
View Trees/Woods
Roof Type Architectural Shingle,Pitched
Street Surface Paved
Accessibility 32\"+ wide Doors
Porch Patio(s), Brick
Attached Garage 4
Total Parking Spaces 8
Garage Y
Building
Lot Description Backs to Trees, Private, Secluded, Trees/Wooded, Partly Wooded
Story 3
Foundation Concrete Perimeter, Block
Sewer On Site Septic, Private Septic Tank
Water Private, Well
Architectural Style Traditional
Level or Stories 3
Additional Building Above Grade, Below Grade
Structure Type 9'+ Ceilings
New Construction N
Schools
School District Harford County Public Schools
Others
Pets Allowed Y
Senior Community No
Tax ID 1303284395
Ownership Fee Simple
SqFt Source Assessor
Security Features Exterior Cameras,Smoke Detector
Horse Property N
Special Listing Condition Standard
Pets Description No Pet Restrictions
Read Less
Want to know what your home might be worth? Contact us for a FREE valuation!

Our team is ready to help you sell your home for the highest possible price ASAP

Bought with Robert J Breeden • Berkshire Hathaway HomeServices Homesale Realty






