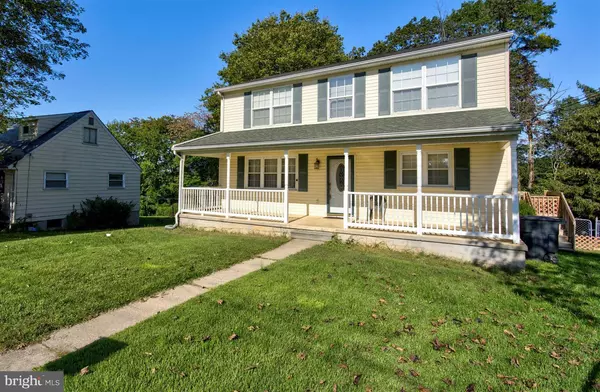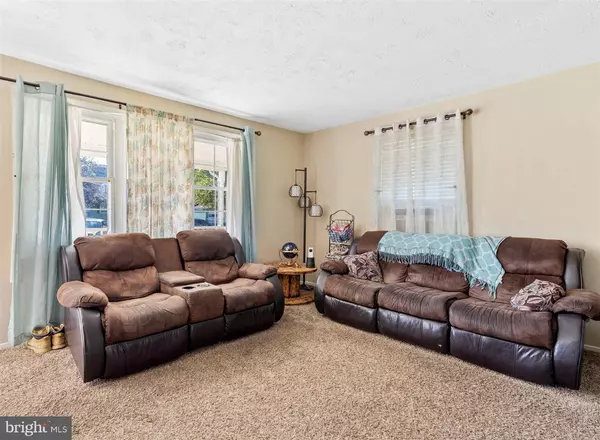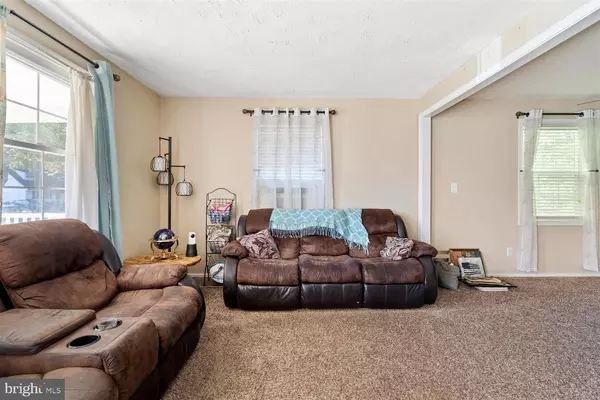Bought with Brandi M Hawkins • Harris Hawkins & Co
$250,000
$224,900
11.2%For more information regarding the value of a property, please contact us for a free consultation.
47 CLIPPER RD Baltimore, MD 21221
4 Beds
4 Baths
1,784 SqFt
Key Details
Sold Price $250,000
Property Type Single Family Home
Sub Type Detached
Listing Status Sold
Purchase Type For Sale
Square Footage 1,784 sqft
Price per Sqft $140
Subdivision Eastern Terrace
MLS Listing ID MDBC508770
Sold Date 11/17/20
Style Colonial
Bedrooms 4
Full Baths 3
Half Baths 1
HOA Y/N N
Abv Grd Liv Area 1,584
Year Built 1955
Annual Tax Amount $3,810
Tax Year 2020
Lot Size 0.521 Acres
Acres 0.52
Property Sub-Type Detached
Source BRIGHT
Property Description
Welcome Home To This 4 Bedroom 3.5 Bathroom Light-Filled Farm House! Walk-In and Admire The Natural Light That Boasts Throughout The Entire Main Level. The Large Living Room With Wall To Wall Carpet, Sitting Area, Sunroom, And Office Make For Great Entertaining. The Large Kitchen Includes A Gas Stove, Stainless Steel Appliances, a Dishwasher, & Tons Of Counter Top Space And A Separate Dining Room To Enjoy Family Meals. The Upper Level Offers 3 Bedrooms Including A Large Primary Bedroom En Suite With Sitting Area & Spacious Closet. The Finished Lower Level With Family Room, A True 4th Bedroom & Half Bathroom Is A Great Space For Family & Friends. Bonus Features Includes & Charming Front Porch, Screened Rear Deck, Fire Pit, Shed & Very Large Rear Yard For All Your Outdoor Activities! A True Must See! Schedule A Private Showing Today!! **Property Is As-Is**
Location
State MD
County Baltimore
Zoning EASTERN TERRACE
Rooms
Other Rooms Living Room, Dining Room, Primary Bedroom, Sitting Room, Bedroom 2, Bedroom 3, Bedroom 4, Kitchen, Family Room, Sun/Florida Room, Office, Bathroom 1, Bathroom 2, Full Bath, Half Bath
Basement Fully Finished, Interior Access, Outside Entrance
Interior
Interior Features Breakfast Area, Dining Area, Floor Plan - Traditional, Kitchen - Eat-In, Kitchen - Table Space, Ceiling Fan(s), Combination Kitchen/Dining, Carpet, Primary Bath(s), Soaking Tub, Stall Shower, Tub Shower, Upgraded Countertops, Wood Floors
Hot Water Natural Gas
Heating Forced Air
Cooling Ceiling Fan(s), Central A/C
Flooring Hardwood, Carpet
Equipment Dishwasher, Disposal, Dryer, Exhaust Fan, Icemaker, Range Hood, Refrigerator, Cooktop, Microwave, Oven - Single, Oven/Range - Gas, Stainless Steel Appliances, Washer
Appliance Dishwasher, Disposal, Dryer, Exhaust Fan, Icemaker, Range Hood, Refrigerator, Cooktop, Microwave, Oven - Single, Oven/Range - Gas, Stainless Steel Appliances, Washer
Heat Source Natural Gas
Laundry Basement
Exterior
Exterior Feature Patio(s), Porch(es)
Water Access N
Accessibility None
Porch Patio(s), Porch(es)
Garage N
Building
Lot Description Backs to Trees
Story 3
Sewer Public Sewer
Water Public
Architectural Style Colonial
Level or Stories 3
Additional Building Above Grade, Below Grade
Structure Type Dry Wall
New Construction N
Schools
School District Baltimore County Public Schools
Others
Senior Community No
Tax ID 04151502570930
Ownership Fee Simple
SqFt Source Assessor
Horse Property N
Special Listing Condition Standard
Read Less
Want to know what your home might be worth? Contact us for a FREE valuation!

Our team is ready to help you sell your home for the highest possible price ASAP






