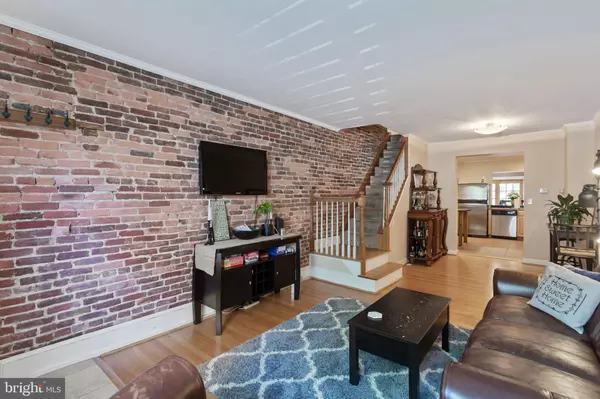$275,000
$265,000
3.8%For more information regarding the value of a property, please contact us for a free consultation.
3421 HUDSON ST Baltimore, MD 21224
3 Beds
2 Baths
2,059 SqFt
Key Details
Sold Price $275,000
Property Type Townhouse
Sub Type Interior Row/Townhouse
Listing Status Sold
Purchase Type For Sale
Square Footage 2,059 sqft
Price per Sqft $133
Subdivision Canton
MLS Listing ID MDBA509706
Sold Date 07/02/20
Style Federal
Bedrooms 3
Full Baths 2
HOA Y/N N
Abv Grd Liv Area 1,576
Originating Board BRIGHT
Year Built 1920
Annual Tax Amount $6,277
Tax Year 2019
Lot Size 871 Sqft
Acres 0.02
Lot Dimensions Unknown
Property Description
Renovated 3 bedroom, 2 bath townhome on the eastern side of Canton offer 1,500+ sqft of above grade living space. Home has been fully renovated a few years ago and boasts gleaming hardwood floors, exposed brick and recessed lighting. Upgraded and spacious eat-in kitchen with stainless steel appliances and separate dining room that leads to a semi-private back patio. Upstairs features 2 large bedrooms, each with a sitting area and share a hallway bath. Fully finished basement with good ceiling height and natural light is complete with it's own full bath. Easy parking in the empty school lot across the street. Even when the school was open, overnight parking was a breeze!
Location
State MD
County Baltimore City
Zoning R-8
Direction North
Rooms
Other Rooms Living Room, Dining Room, Primary Bedroom, Bedroom 2, Bedroom 3, Kitchen, Loft, Full Bath
Basement Combination, Connecting Stairway, Daylight, Partial, Full, Fully Finished, Heated, Improved, Interior Access, Space For Rooms, Windows, Other
Interior
Interior Features Carpet, Combination Dining/Living, Combination Kitchen/Dining, Crown Moldings, Dining Area, Family Room Off Kitchen, Floor Plan - Traditional, Formal/Separate Dining Room, Kitchen - Island, Kitchen - Country, Kitchen - Gourmet, Breakfast Area, Recessed Lighting, Skylight(s), Upgraded Countertops, Tub Shower, Window Treatments, Wood Floors, Other, Stain/Lead Glass
Hot Water Natural Gas
Heating Forced Air, Programmable Thermostat
Cooling Central A/C, Programmable Thermostat
Flooring Bamboo, Carpet, Ceramic Tile, Hardwood, Partially Carpeted, Tile/Brick, Wood, Other
Equipment Built-In Microwave, Dishwasher, Dryer, Energy Efficient Appliances, ENERGY STAR Dishwasher, ENERGY STAR Refrigerator, Microwave, Oven - Self Cleaning, Oven/Range - Electric, Refrigerator, Stainless Steel Appliances, Washer, Water Heater
Furnishings No
Fireplace N
Window Features Atrium,Double Pane,Insulated,Screens,Skylights
Appliance Built-In Microwave, Dishwasher, Dryer, Energy Efficient Appliances, ENERGY STAR Dishwasher, ENERGY STAR Refrigerator, Microwave, Oven - Self Cleaning, Oven/Range - Electric, Refrigerator, Stainless Steel Appliances, Washer, Water Heater
Heat Source Natural Gas
Laundry Basement, Common, Dryer In Unit, Has Laundry, Hookup, Lower Floor, Shared, Washer In Unit
Exterior
Exterior Feature Brick, Patio(s), Roof
Fence Chain Link, Masonry/Stone, Partially, Privacy, Rear, Wood, Other
Utilities Available Cable TV Available, DSL Available, Electric Available, Natural Gas Available, Phone Available, Sewer Available, Water Available
Waterfront N
Water Access N
View City, Street, Other
Roof Type Unknown
Street Surface Alley,Black Top,Concrete,Paved,Other
Accessibility None
Porch Brick, Patio(s), Roof
Road Frontage City/County, Public
Parking Type On Street
Garage N
Building
Lot Description Interior, Level, Rear Yard, Other
Story 3
Foundation Other
Sewer Public Sewer
Water Public
Architectural Style Federal
Level or Stories 3
Additional Building Above Grade, Below Grade
Structure Type Brick,Dry Wall,High,Other
New Construction N
Schools
Elementary Schools Hampstead Hill Academy
Middle Schools Booker T. Washington
High Schools Patterson
School District Baltimore City Public Schools
Others
Pets Allowed Y
Senior Community No
Tax ID 0326076462 037
Ownership Ground Rent
SqFt Source Estimated
Security Features Carbon Monoxide Detector(s),Security System,Smoke Detector
Acceptable Financing Cash, Conventional, FHA, VA, Other
Horse Property N
Listing Terms Cash, Conventional, FHA, VA, Other
Financing Cash,Conventional,FHA,VA,Other
Special Listing Condition Standard
Pets Description No Pet Restrictions
Read Less
Want to know what your home might be worth? Contact us for a FREE valuation!

Our team is ready to help you sell your home for the highest possible price ASAP

Bought with MARIE E SNYDER • RE/MAX Sails Inc.






