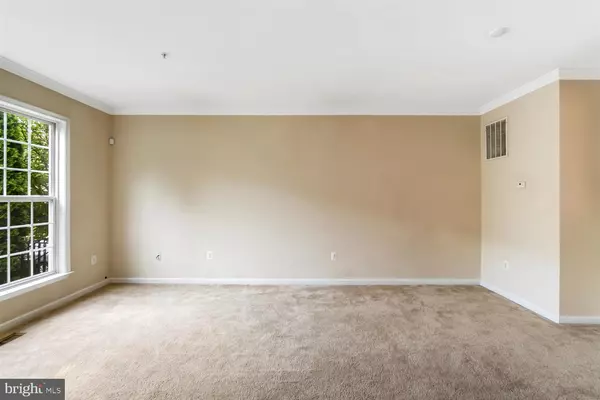Bought with Nicole Aliev • Charis Realty Group
$310,000
$319,900
3.1%For more information regarding the value of a property, please contact us for a free consultation.
2610 EMERSON DR Frederick, MD 21702
4 Beds
4 Baths
2,460 SqFt
Key Details
Sold Price $310,000
Property Type Townhouse
Sub Type Interior Row/Townhouse
Listing Status Sold
Purchase Type For Sale
Square Footage 2,460 sqft
Price per Sqft $126
Subdivision None Available
MLS Listing ID MDFR268518
Sold Date 10/09/20
Style Traditional
Bedrooms 4
Full Baths 3
Half Baths 1
HOA Y/N Y
Abv Grd Liv Area 1,760
Year Built 2005
Annual Tax Amount $4,266
Tax Year 2019
Lot Size 1,900 Sqft
Acres 0.04
Property Sub-Type Interior Row/Townhouse
Source BRIGHT
Property Description
Welcome Home To This Stunning 4 Bedrooms, 3.5 Bathroom, 3 Story Town Home In Frederick! This Home Offers Open Floor Plan On The Main Level With Wall To Wall Carpet In The Living Room, Separate Dining Room, Kitchen With Island, Stainless Steel Appliances, Gas Stove & Access To Rear Deck. The Upper Level Includes 3 Spacious Bedrooms Including Master Bedroom En Suite With His & Hers Closet, Master Bathroom With Soaking Tub & Dual Vanity & Separate Shower. Finished Lower Level Allows For Entertaining With Its Spacious Wall To Wall Carpet Family Room, Walk Out To Private Yard, & 4th Bedroom Perfect For Guests! Tour This Home Today!
Location
State MD
County Frederick
Zoning PND
Rooms
Other Rooms Living Room, Dining Room, Primary Bedroom, Bedroom 2, Bedroom 3, Bedroom 4, Kitchen, Family Room, Foyer
Basement Fully Finished
Interior
Interior Features Carpet, Combination Kitchen/Dining, Dining Area, Floor Plan - Traditional, Kitchen - Eat-In, Kitchen - Island, Primary Bath(s), Recessed Lighting, Stall Shower, Tub Shower, Upgraded Countertops, Walk-in Closet(s), Wood Floors
Hot Water Electric
Heating Forced Air
Cooling Ceiling Fan(s), Central A/C
Flooring Carpet, Hardwood
Equipment Built-In Microwave, Cooktop, Dishwasher, Disposal, Dryer, Microwave, Oven - Single, Oven/Range - Gas, Refrigerator, Stainless Steel Appliances, Stove, Washer
Fireplace N
Appliance Built-In Microwave, Cooktop, Dishwasher, Disposal, Dryer, Microwave, Oven - Single, Oven/Range - Gas, Refrigerator, Stainless Steel Appliances, Stove, Washer
Heat Source Natural Gas
Exterior
Exterior Feature Deck(s)
Water Access N
Accessibility None
Porch Deck(s)
Garage N
Building
Story 3
Sewer Public Sewer
Water Public
Architectural Style Traditional
Level or Stories 3
Additional Building Above Grade, Below Grade
New Construction N
Schools
School District Frederick County Public Schools
Others
Senior Community No
Tax ID 1102253046
Ownership Fee Simple
SqFt Source Assessor
Special Listing Condition Standard
Read Less
Want to know what your home might be worth? Contact us for a FREE valuation!

Our team is ready to help you sell your home for the highest possible price ASAP






