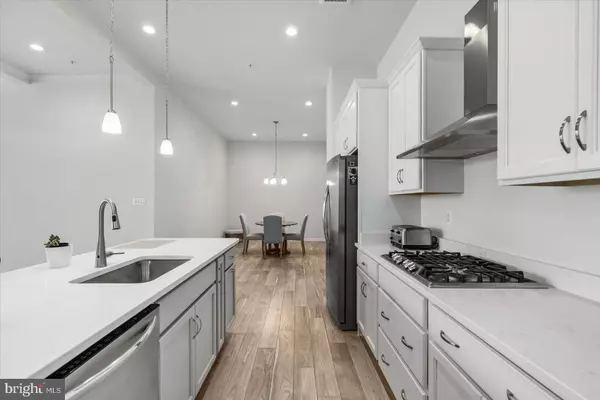Bought with Jonathan M Waterhouse • American Premier Realty, LLC
$490,000
$499,900
2.0%For more information regarding the value of a property, please contact us for a free consultation.
534 FERDINAND DR Havre De Grace, MD 21078
3 Beds
3 Baths
4,140 Sqft Lot
Key Details
Sold Price $490,000
Property Type Townhouse
Sub Type Interior Row/Townhouse
Listing Status Sold
Purchase Type For Sale
Subdivision Bulle Rock
MLS Listing ID MDHR2001026
Sold Date 08/13/21
Style Contemporary
Bedrooms 3
Full Baths 3
HOA Y/N Y
Year Built 2021
Annual Tax Amount $791
Tax Year 2020
Lot Size 4,140 Sqft
Acres 0.1
Property Sub-Type Interior Row/Townhouse
Source BRIGHT
Property Description
Stunning Newly Built Home In The Beautiful Community Of Bulle Rock! Walk In & Be Greeted With Beautiful Flooring, and Open Concept Living! The Main Level Of This Home Offers A Dining Room, Spacious Living Room With Tray Ceilings & A Gorgeous Stone Fireplace Perfect For Those Warm Nights. Enjoy The Luxurious Kitchen With Beautiful Quartz Countertops, Stainless Steel Appliances, & A Very Long Island With Breakfast Bar . Continuing Throughout The Main Level Is An Office, Laundry Room, A Spacious Primary Bedroom & Primary Bathroom Complete With Dual Vanity Sinks & Stand Up Shower & A Spacious Second Bedroom With Ample Closet Space! The Lower Level Of The Home Is A Large Finished Basement Offering An Entertainment Room & An Additional Bedroom With A Full Bathroom Complete With A Stand-Up Shower.
Walk Out To The Rear Patio & Enjoy The Backyard!
Location
State MD
County Harford
Zoning R2
Rooms
Other Rooms Dining Room, Primary Bedroom, Bedroom 2, Bedroom 3, Kitchen, Great Room, Laundry, Bathroom 2, Bathroom 3, Primary Bathroom
Basement Fully Finished
Main Level Bedrooms 2
Interior
Interior Features Built-Ins, Breakfast Area, Carpet, Ceiling Fan(s), Combination Dining/Living, Combination Kitchen/Dining, Floor Plan - Open, Kitchen - Eat-In, Kitchen - Island, Recessed Lighting, Tub Shower, Upgraded Countertops, Stall Shower
Hot Water Natural Gas
Heating Forced Air
Cooling Central A/C
Fireplaces Number 1
Equipment Built-In Microwave, Dishwasher, Disposal, Dryer, Microwave, Oven - Single, Stainless Steel Appliances
Fireplace Y
Appliance Built-In Microwave, Dishwasher, Disposal, Dryer, Microwave, Oven - Single, Stainless Steel Appliances
Heat Source Natural Gas
Laundry Main Floor, Washer In Unit, Dryer In Unit
Exterior
Exterior Feature Porch(es)
Parking Features Garage - Front Entry, Inside Access, Garage Door Opener
Garage Spaces 4.0
Amenities Available Billiard Room, Common Grounds, Gated Community, Golf Course Membership Available, Hot tub, Jog/Walk Path, Pool - Indoor, Pool - Outdoor, Sauna, Security, Shuffleboard, Tennis Courts, Tot Lots/Playground
Water Access N
Accessibility None
Porch Porch(es)
Attached Garage 2
Total Parking Spaces 4
Garage Y
Building
Story 2
Sewer Public Septic, Public Sewer
Water Public
Architectural Style Contemporary
Level or Stories 2
Additional Building Above Grade, Below Grade
New Construction N
Schools
School District Harford County Public Schools
Others
HOA Fee Include Common Area Maintenance,Lawn Maintenance,Management,Pool(s),Reserve Funds,Road Maintenance,Sauna,Security Gate,Snow Removal,Trash
Senior Community No
Tax ID 1306072690
Ownership Fee Simple
SqFt Source Assessor
Special Listing Condition Standard
Read Less
Want to know what your home might be worth? Contact us for a FREE valuation!

Our team is ready to help you sell your home for the highest possible price ASAP






