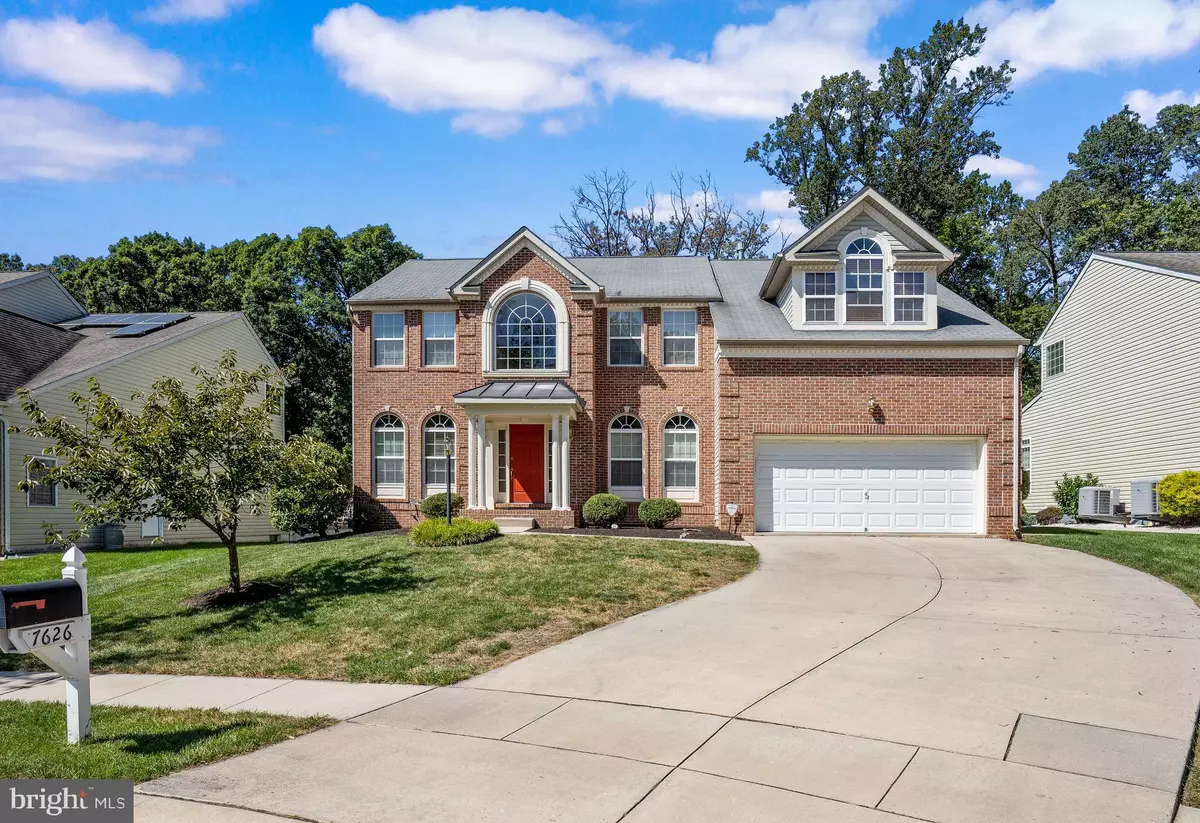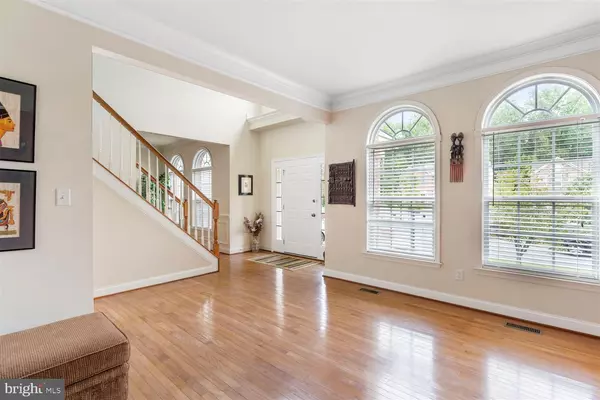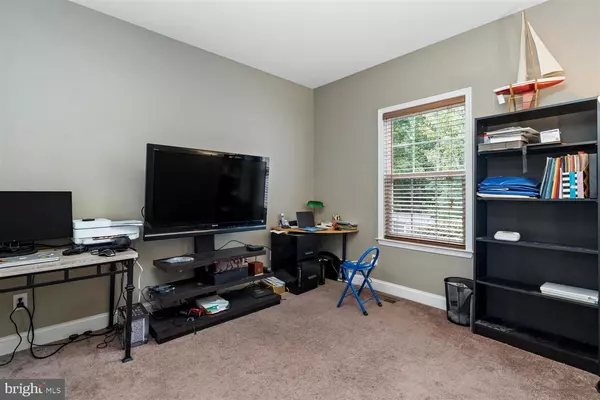Bought with Persia Swift • Coldwell Banker Realty
$521,000
$524,900
0.7%For more information regarding the value of a property, please contact us for a free consultation.
7626 CEDAR POND LN Baltimore, MD 21237
4 Beds
3 Baths
3,366 SqFt
Key Details
Sold Price $521,000
Property Type Single Family Home
Sub Type Detached
Listing Status Sold
Purchase Type For Sale
Square Footage 3,366 sqft
Price per Sqft $154
Subdivision Cedar Lane Farms
MLS Listing ID MDBC507348
Sold Date 11/06/20
Style Colonial
Bedrooms 4
Full Baths 2
Half Baths 1
HOA Fees $27/ann
HOA Y/N Y
Abv Grd Liv Area 3,366
Year Built 2005
Annual Tax Amount $6,200
Tax Year 2019
Lot Size 9,408 Sqft
Acres 0.22
Property Sub-Type Detached
Source BRIGHT
Property Description
Welcome, Home To 7626 Cedar Pond Lane Right In The Neighborhood Of Cedar Farms Just Minutes From White Marsh Mall, Shops & Restaurants. Upon Entrance, You'll Be Greeted By A Beautiful Light Filled Foyer Leading You Into Either The Formal Living Room With Hardwood Floors & French Doors Or The Formal Dining Room With Custom Light Fixture. As You Continue, You'll Immediately Notice The High Ceiling Family Room With Gas Fireplace, Large Windows With Views To The Woods, Wall To Wall Carpet & Openness To The Kitchen & Sunroom. This Gourmet Kitchen Offers tons Of Cabinet Space, A Kitchen Island, A Breakfast Bar With A Granite Counter Top Throughout, Stainless Steel Appliances & A Separate Pantry For All Your Storing Needs. The Bumped Out Sunroom Is Perfect For Morning Coffees Included Is A Beautiful Sunroom Flooding With Natural Light, And A Large Spacious Kitchen With Tons Of Cabinet Space, A Kitchen Island, Breakfast Bar, And Stainless Steel Appliances. The Main Level Also Offers Bonus Office Space/ Potential 5th Bedroom, Laundry Room & Access To A 2-Car Garage. With Hardwood And Carpeting Throughout This Home, You Will Immediately Feel Coziness Of A Home. On The Upper Level, We Have 4 Bedrooms Including A Master Bedroom En Suite With Not Just One But 3 Large Walk-In Closets, A Gas Fireplace, A Jacuzzi Tub, Stand Up Shower, Ceiling Fans, And Recessed Lighting Remote Controlled With The Touch Of A Button. The Massive Unfinished Basement Is Waiting For Your Touch With Plumbing In Place - Great For Converting It To An In-Law Suite, An Entertainment Space - The Options Are Endless. Enjoy Family Gatherings Outside On The Patio With A Beautiful Yard And Views Of Greenery. Come See This Beautiful Home!
Location
State MD
County Baltimore
Zoning RR
Rooms
Other Rooms Living Room, Dining Room, Primary Bedroom, Bedroom 2, Bedroom 3, Bedroom 4, Kitchen, Family Room, Basement, Sun/Florida Room, Laundry, Office, Bathroom 1, Primary Bathroom, Half Bath
Basement Unfinished, Walkout Level, Drainage System
Interior
Interior Features Built-Ins, Carpet, Ceiling Fan(s), Dining Area, Family Room Off Kitchen, Floor Plan - Open, Kitchen - Island, Pantry, Recessed Lighting, Walk-in Closet(s)
Hot Water Natural Gas
Heating Forced Air
Cooling Ceiling Fan(s), Central A/C
Flooring Carpet, Ceramic Tile
Fireplaces Number 2
Fireplaces Type Gas/Propane
Equipment Built-In Microwave, Dishwasher, Disposal, Icemaker, Oven - Single, Refrigerator, Stainless Steel Appliances, Washer, Dryer, Water Heater
Fireplace Y
Appliance Built-In Microwave, Dishwasher, Disposal, Icemaker, Oven - Single, Refrigerator, Stainless Steel Appliances, Washer, Dryer, Water Heater
Heat Source Natural Gas
Laundry Dryer In Unit, Main Floor, Washer In Unit
Exterior
Exterior Feature Patio(s)
Parking Features Garage - Front Entry, Inside Access
Garage Spaces 4.0
Water Access N
Accessibility None
Porch Patio(s)
Attached Garage 2
Total Parking Spaces 4
Garage Y
Building
Story 3
Above Ground Finished SqFt 3366
Sewer Public Sewer
Water Public
Architectural Style Colonial
Level or Stories 3
Additional Building Above Grade, Below Grade
New Construction N
Schools
School District Baltimore County Public Schools
Others
HOA Fee Include Common Area Maintenance,Lawn Maintenance,Road Maintenance,Snow Removal
Senior Community No
Tax ID 04142400002527
Ownership Fee Simple
SqFt Source 3366
Security Features Security System
Horse Property N
Special Listing Condition Standard
Read Less
Want to know what your home might be worth? Contact us for a FREE valuation!

Our team is ready to help you sell your home for the highest possible price ASAP







