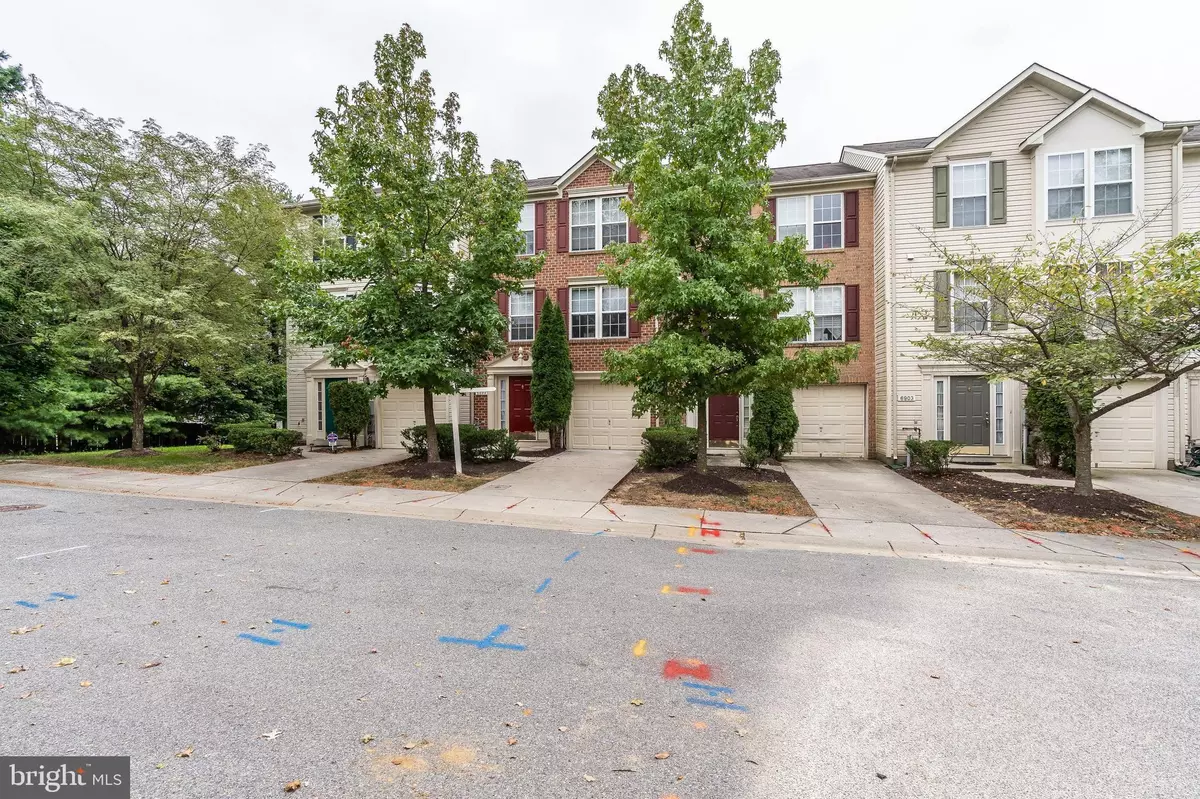$315,000
$323,999
2.8%For more information regarding the value of a property, please contact us for a free consultation.
6899 OLD WATERLOO RD #11E Elkridge, MD 21075
3 Beds
3 Baths
1,840 SqFt
Key Details
Sold Price $315,000
Property Type Condo
Sub Type Condo/Co-op
Listing Status Sold
Purchase Type For Sale
Square Footage 1,840 sqft
Price per Sqft $171
Subdivision Harman
MLS Listing ID MDHW270178
Sold Date 01/15/20
Style Colonial
Bedrooms 3
Full Baths 2
Half Baths 1
Condo Fees $170/mo
HOA Y/N Y
Abv Grd Liv Area 1,840
Originating Board BRIGHT
Year Built 2001
Annual Tax Amount $4,644
Tax Year 2019
Property Description
Beautifully updated brick front townhome!! So close to Columbia, but without the Columbia fees! Close proximity (walking distance) to shopping, grocery, produce market, restaurants. and commuter routes.. Wood floors and new carpet just installed..Upgraded Silestone countertops and slate appliances in the spacious and bright eat-in kitchen that opens up to the low maintenance and private Trex deck ..Cozy gas fireplace on the lower level for those cold nights!!,,.More closet space than most homes this size....painted and upgraded garage...Condo fee includes grass cutting and mulching.. neutral colors through out, and ready for a new owner! Don't miss out!
Location
State MD
County Howard
Zoning RSA8
Rooms
Other Rooms Living Room, Kitchen, Family Room, Bathroom 2, Bathroom 3, Primary Bathroom
Basement Fully Finished, Rear Entrance, Walkout Level
Interior
Interior Features Kitchen - Table Space, Kitchen - Island, Kitchen - Gourmet, Primary Bath(s), Pantry, Upgraded Countertops, Wood Floors
Heating Forced Air
Cooling Central A/C
Fireplaces Number 1
Fireplaces Type Gas/Propane
Fireplace Y
Heat Source Natural Gas
Exterior
Garage Garage - Front Entry
Garage Spaces 1.0
Amenities Available Common Grounds
Waterfront N
Water Access N
Accessibility None
Attached Garage 1
Total Parking Spaces 1
Garage Y
Building
Story 3+
Sewer Public Sewer
Water Public
Architectural Style Colonial
Level or Stories 3+
Additional Building Above Grade, Below Grade
New Construction N
Schools
Elementary Schools Deep Run
Middle Schools Mayfield Woods
High Schools Long Reach
School District Howard County Public School System
Others
HOA Fee Include Common Area Maintenance
Senior Community No
Tax ID 1401291742
Ownership Condominium
Horse Property N
Special Listing Condition Standard
Read Less
Want to know what your home might be worth? Contact us for a FREE valuation!

Our team is ready to help you sell your home for the highest possible price ASAP

Bought with Eileen Robbins • Long & Foster Real Estate, Inc.






