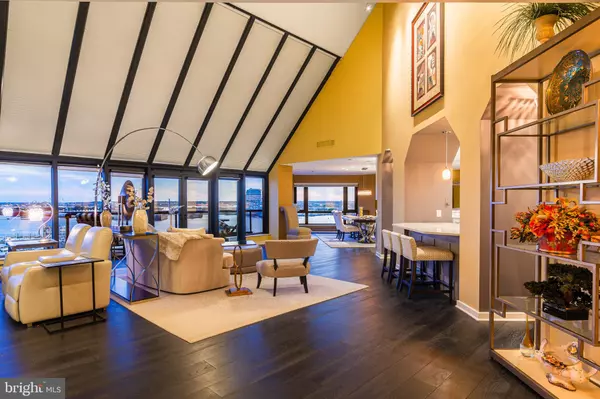$1,112,500
$1,199,000
7.2%For more information regarding the value of a property, please contact us for a free consultation.
2515 BOSTON ST #P2 Baltimore, MD 21224
3 Beds
4 Baths
3,825 SqFt
Key Details
Sold Price $1,112,500
Property Type Condo
Sub Type Condo/Co-op
Listing Status Sold
Purchase Type For Sale
Square Footage 3,825 sqft
Price per Sqft $290
Subdivision Canton
MLS Listing ID MDBA490148
Sold Date 04/24/20
Style Contemporary
Bedrooms 3
Full Baths 3
Half Baths 1
Condo Fees $1,337/mo
HOA Y/N N
Abv Grd Liv Area 3,825
Originating Board BRIGHT
Year Built 1987
Annual Tax Amount $22,507
Tax Year 2019
Property Description
INCOMPARABLE BI-LEVEL PENTHOUSE CONDO IN PRIME WATERFRONT COMMUNITY WITH IMPRESSIVE FINISHES & COMMANDING WATER VIEWS! Over 3,800 sq. ft. of luxury living space featuring a dramatic 2 story living room w/ floor to ceiling windows & wood burning fireplace, luxuriously equipped island kitchen that has been featured twice in Home Design magazine and features Quartz counters, Wolf and Sub-Zero appliances, 2nd level loft w/ sitting area and wood burning fireplace, tranquil Master suite w/ private balcony with sweeping views, walk-in closet, & spa bath w/ soaking tub, dual sinks, & steam shower, smart home features include Savant Home Automation system, music speakers throughout, and Sky bell security doorbell, 2 car garage parking, and a boat slip at the Anchorage Marina! Luxury city living at it's best!
Location
State MD
County Baltimore City
Zoning R
Rooms
Other Rooms Living Room, Dining Room, Primary Bedroom, Bedroom 2, Bedroom 3, Kitchen, Foyer, Loft
Main Level Bedrooms 1
Interior
Interior Features Built-Ins, Combination Dining/Living, Dining Area, Entry Level Bedroom, Family Room Off Kitchen, Kitchen - Gourmet, Kitchen - Island, Primary Bath(s), Primary Bedroom - Bay Front, Recessed Lighting, Upgraded Countertops, Walk-in Closet(s), Wine Storage, Wood Floors
Heating Forced Air
Cooling Central A/C
Flooring Hardwood, Marble, Ceramic Tile
Fireplaces Number 2
Fireplaces Type Wood
Equipment Built-In Microwave, Dishwasher, Disposal, Dryer, Exhaust Fan, Range Hood, Refrigerator, Stainless Steel Appliances, Washer
Fireplace Y
Appliance Built-In Microwave, Dishwasher, Disposal, Dryer, Exhaust Fan, Range Hood, Refrigerator, Stainless Steel Appliances, Washer
Heat Source Electric
Laundry Upper Floor
Exterior
Exterior Feature Balcony, Balconies- Multiple
Garage Covered Parking
Garage Spaces 2.0
Parking On Site 2
Amenities Available Boat Dock/Slip, Common Grounds, Concierge, Elevator, Exercise Room, Fitness Center, Meeting Room, Party Room, Pier/Dock, Reserved/Assigned Parking, Security
Waterfront Y
Water Access Y
View City, Harbor, Panoramic, Water
Accessibility Elevator
Porch Balcony, Balconies- Multiple
Parking Type Attached Garage
Attached Garage 2
Total Parking Spaces 2
Garage Y
Building
Story 2
Unit Features Hi-Rise 9+ Floors
Sewer Public Sewer
Water Public
Architectural Style Contemporary
Level or Stories 2
Additional Building Above Grade, Below Grade
Structure Type 2 Story Ceilings,9'+ Ceilings,High,Vaulted Ceilings
New Construction N
Schools
School District Baltimore City Public Schools
Others
HOA Fee Include Common Area Maintenance,Custodial Services Maintenance,Ext Bldg Maint,Health Club,Lawn Maintenance,Management,Reserve Funds,Sewer,Snow Removal,Trash,Water
Senior Community No
Tax ID 0301061902C133
Ownership Condominium
Security Features 24 hour security,Desk in Lobby,Main Entrance Lock,Monitored,Security System
Special Listing Condition Standard
Read Less
Want to know what your home might be worth? Contact us for a FREE valuation!

Our team is ready to help you sell your home for the highest possible price ASAP

Bought with Lance C Tiso • Cummings & Co. Realtors






