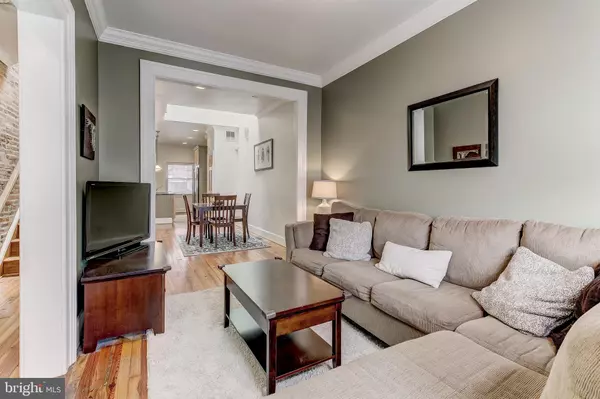$315,000
$324,900
3.0%For more information regarding the value of a property, please contact us for a free consultation.
3607 HUDSON ST Baltimore, MD 21224
2 Beds
3 Baths
1,404 SqFt
Key Details
Sold Price $315,000
Property Type Townhouse
Sub Type Interior Row/Townhouse
Listing Status Sold
Purchase Type For Sale
Square Footage 1,404 sqft
Price per Sqft $224
Subdivision Canton
MLS Listing ID MDBA504834
Sold Date 05/05/20
Style Federal
Bedrooms 2
Full Baths 2
Half Baths 1
HOA Y/N N
Abv Grd Liv Area 1,404
Originating Board BRIGHT
Year Built 1915
Annual Tax Amount $5,706
Tax Year 2019
Lot Size 980 Sqft
Acres 0.02
Property Description
Updated and charming rowhome in the heart of Brewers Hill. Home has upgraded interior fixtures throughout without losing its historical charm with stunning, original hardwood floors, tin work in foyer, stained glass, and exposed brick. First floor features a soaring and airy two-story skylight, large updated kitchen with island, powder room, and sunroom that could be used as an office or reading nook which leads to a private brick patio. Upper floor boasts two large master bedrooms with en-suites and washer and dryer on same floor. Full basement is completely open that serves as great storage or could easily be finished into additional living space. Conveniently located walking distance to all your favorite Canton shops and restaurants!
Location
State MD
County Baltimore City
Zoning R-8
Rooms
Other Rooms Living Room, Dining Room, Primary Bedroom, Bedroom 2, Kitchen, Basement, Sun/Florida Room, Bathroom 2, Primary Bathroom, Half Bath
Basement Full, Unfinished
Interior
Interior Features Built-Ins, Combination Dining/Living, Combination Kitchen/Dining, Dining Area, Floor Plan - Open, Kitchen - Island, Primary Bath(s), Skylight(s), Wood Floors, Recessed Lighting
Heating Central
Cooling Central A/C, Ceiling Fan(s)
Flooring Hardwood
Equipment Stainless Steel Appliances, Dishwasher, Disposal, Built-In Microwave, Built-In Range, Oven/Range - Gas, Washer, Water Heater, Dryer
Furnishings No
Fireplace N
Appliance Stainless Steel Appliances, Dishwasher, Disposal, Built-In Microwave, Built-In Range, Oven/Range - Gas, Washer, Water Heater, Dryer
Heat Source Natural Gas
Laundry Upper Floor
Exterior
Exterior Feature Brick, Patio(s), Enclosed
Waterfront N
Water Access N
Roof Type Flat
Accessibility None
Porch Brick, Patio(s), Enclosed
Parking Type On Street
Garage N
Building
Story 3+
Sewer Public Sewer
Water Public
Architectural Style Federal
Level or Stories 3+
Additional Building Above Grade, Below Grade
Structure Type 9'+ Ceilings,2 Story Ceilings
New Construction N
Schools
School District Baltimore City Public Schools
Others
Pets Allowed Y
Senior Community No
Tax ID 0326086464 022
Ownership Fee Simple
SqFt Source Estimated
Special Listing Condition Standard
Pets Description No Pet Restrictions
Read Less
Want to know what your home might be worth? Contact us for a FREE valuation!

Our team is ready to help you sell your home for the highest possible price ASAP

Bought with Andrew Undem • RE/MAX Sails Inc.






