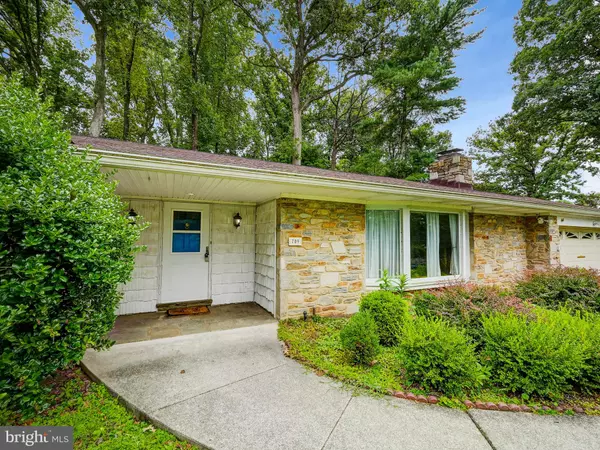$485,000
$475,000
2.1%For more information regarding the value of a property, please contact us for a free consultation.
709 HAMPTON LN Towson, MD 21286
4 Beds
3 Baths
3,440 SqFt
Key Details
Sold Price $485,000
Property Type Single Family Home
Sub Type Detached
Listing Status Sold
Purchase Type For Sale
Square Footage 3,440 sqft
Price per Sqft $140
Subdivision Hampton
MLS Listing ID MDBC2044180
Sold Date 08/15/22
Style Ranch/Rambler
Bedrooms 4
Full Baths 3
HOA Y/N N
Abv Grd Liv Area 1,965
Originating Board BRIGHT
Year Built 1958
Annual Tax Amount $6,006
Tax Year 2021
Lot Size 0.564 Acres
Acres 0.56
Lot Dimensions 1.00 x
Property Description
Stately Stone Rancher in the heart of Hampton. What a great opportunity to be able to put your own finishing touches on this lovely home. Large Corner Lot located just near the Hampton Pool Club and less than 5 minutes to I-695 for extremely easy access to the surrounding area. This home has been cared for over the years and is in need of cosmetic renovation to bring it back to its glory days. Architectural shingle Roof was installed in 2018. HVAC regularly serviced and HWH just a few years old. Stone facade is in great shape as well! The Main Level of the home offers a large entry Foyer, Formal Living Room with Fireplace, separate Dining Room and Kitchen area. Enjoy 3 Bedrooms and 2 Full Bathroom on the main level with one of the Bedrooms and Bathrooms being a Primary Suite with walk-in Shower. The Lower Level of the home offers plenty of additional living space to include a Family Room or Rec Room, separate Bar and Kitchen area, 3 Full Bathroom with soaking tub, and an additional 4th Bedroom with egress. Schedule a showing today and let your imagination run wild !
Location
State MD
County Baltimore
Zoning DR 1
Rooms
Basement Fully Finished, Daylight, Full, Daylight, Partial, Full, Improved, Interior Access, Outside Entrance, Side Entrance, Space For Rooms, Walkout Level
Main Level Bedrooms 3
Interior
Interior Features Breakfast Area, Carpet, Ceiling Fan(s), Combination Dining/Living, Combination Kitchen/Dining, Dining Area, Entry Level Bedroom, Floor Plan - Traditional, Formal/Separate Dining Room, Kitchen - Eat-In, Pantry, Stall Shower, Tub Shower, WhirlPool/HotTub, Window Treatments, Wood Floors
Hot Water Electric
Heating Baseboard - Hot Water
Cooling Central A/C
Flooring Hardwood
Fireplaces Number 1
Fireplaces Type Brick
Fireplace Y
Window Features Double Pane
Heat Source Oil
Laundry Has Laundry, Lower Floor
Exterior
Garage Garage - Side Entry
Garage Spaces 2.0
Waterfront N
Water Access N
Roof Type Architectural Shingle
Accessibility Entry Slope <1', Level Entry - Main
Parking Type Attached Garage
Attached Garage 2
Total Parking Spaces 2
Garage Y
Building
Lot Description Backs to Trees, Corner
Story 1
Foundation Block
Sewer On Site Septic
Water Public
Architectural Style Ranch/Rambler
Level or Stories 1
Additional Building Above Grade, Below Grade
New Construction N
Schools
School District Baltimore County Public Schools
Others
Senior Community No
Tax ID 04090908802860
Ownership Fee Simple
SqFt Source Assessor
Acceptable Financing Cash, Conventional, FHA 203(k)
Listing Terms Cash, Conventional, FHA 203(k)
Financing Cash,Conventional,FHA 203(k)
Special Listing Condition Standard
Read Less
Want to know what your home might be worth? Contact us for a FREE valuation!

Our team is ready to help you sell your home for the highest possible price ASAP

Bought with Robert J Breeden • Berkshire Hathaway HomeServices Homesale Realty






