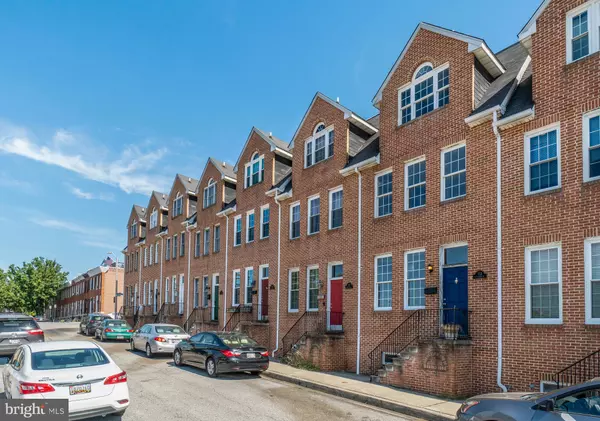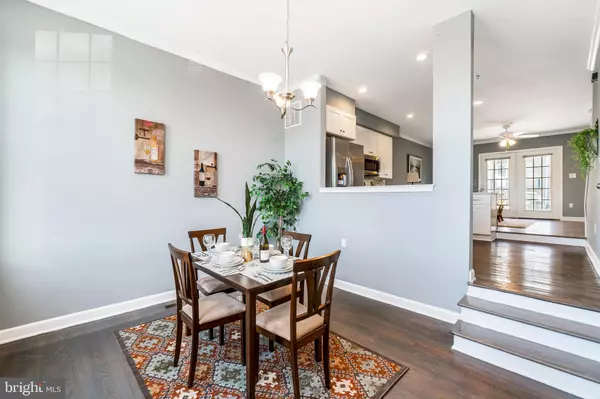$388,000
$399,900
3.0%For more information regarding the value of a property, please contact us for a free consultation.
713 S STREEPER ST Baltimore, MD 21224
4 Beds
4 Baths
2,220 SqFt
Key Details
Sold Price $388,000
Property Type Townhouse
Sub Type Interior Row/Townhouse
Listing Status Sold
Purchase Type For Sale
Square Footage 2,220 sqft
Price per Sqft $174
Subdivision Canton
MLS Listing ID MDBA486060
Sold Date 11/15/19
Style Traditional
Bedrooms 4
Full Baths 3
Half Baths 1
HOA Y/N N
Abv Grd Liv Area 1,920
Originating Board BRIGHT
Year Built 2001
Annual Tax Amount $9,120
Tax Year 2019
Property Description
GORGEOUS 3 Level Town Home in Heart of Canton! This Stunning Renovated Property Offers Hardwood Floors, Dining Area, Kitchen With Stainless Steel Appliances, Granite Counter Top, Subway Tile Back Splash, Gas Stove, Soft Closing Cabinets, Living Area With Tons of Natural Light And Access To Rear 2 Car Parking Pad. Upper Level 1 Includes 2 Spacious Bedrooms with Wall to Wall Closet, Bathroom with Dual Vanity Sinks & High Ceilings. Upper Level 2 Includes Master Bedroom En Suite With Bonus Sitting Area, Bathroom With Jacuzzi Tub & Stand Up Shower With View Overlooking City Skyline & Access To Rooftop Deck. Must See Property! Schedule a Tour Today!
Location
State MD
County Baltimore City
Zoning R-8
Rooms
Other Rooms Living Room, Dining Room, Primary Bedroom, Bedroom 2, Bedroom 4, Kitchen, Bedroom 1, Bathroom 1, Bathroom 2, Bathroom 3
Basement Partially Finished, Sump Pump, Heated
Interior
Interior Features Breakfast Area, Carpet, Ceiling Fan(s), Dining Area, Floor Plan - Open, Kitchen - Eat-In, Primary Bath(s), Recessed Lighting, Upgraded Countertops, Wood Floors, Other
Heating Forced Air
Cooling Ceiling Fan(s), Central A/C
Flooring Carpet, Hardwood
Equipment Built-In Microwave, Dishwasher, Disposal, Exhaust Fan, Icemaker, Microwave, Oven - Single, Oven/Range - Gas, Refrigerator, Stainless Steel Appliances, Stove
Fireplace N
Appliance Built-In Microwave, Dishwasher, Disposal, Exhaust Fan, Icemaker, Microwave, Oven - Single, Oven/Range - Gas, Refrigerator, Stainless Steel Appliances, Stove
Heat Source Natural Gas
Exterior
Garage Spaces 1.0
Waterfront N
Water Access N
Accessibility Other
Parking Type Off Street
Total Parking Spaces 1
Garage N
Building
Story 2
Sewer Public Sewer
Water Public
Architectural Style Traditional
Level or Stories 2
Additional Building Above Grade, Below Grade
New Construction N
Schools
School District Baltimore City Public Schools
Others
Senior Community No
Tax ID 0301121859 025B
Ownership Fee Simple
SqFt Source Estimated
Special Listing Condition Standard
Read Less
Want to know what your home might be worth? Contact us for a FREE valuation!

Our team is ready to help you sell your home for the highest possible price ASAP

Bought with Mark D Simone • Keller Williams Legacy






