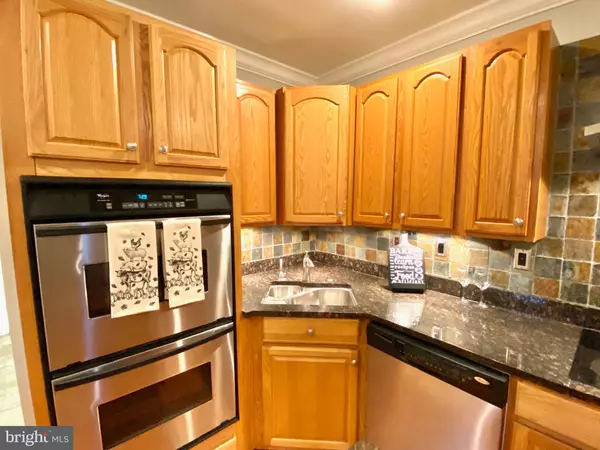$290,000
$299,900
3.3%For more information regarding the value of a property, please contact us for a free consultation.
2808 O'DONNELL ST Baltimore, MD 21224
2 Beds
3 Baths
2,080 SqFt
Key Details
Sold Price $290,000
Property Type Townhouse
Sub Type End of Row/Townhouse
Listing Status Sold
Purchase Type For Sale
Square Footage 2,080 sqft
Price per Sqft $139
Subdivision Canton
MLS Listing ID MDBA487016
Sold Date 12/02/19
Style Traditional
Bedrooms 2
Full Baths 2
Half Baths 1
HOA Y/N N
Abv Grd Liv Area 2,080
Originating Board BRIGHT
Year Built 1900
Annual Tax Amount $6,775
Tax Year 2019
Lot Size 1,200 Sqft
Acres 0.03
Property Description
This gorgeous, extra large Canton rowhome is ready to move into with fresh paint and carpet. The main level has beautiful hardwood floors throughout as well as a natural brick wall and 10 ft ceilings. The open floor plan is great for entertaining and features a well equipped gourmet kitchen including a large cooking island with breakfast bar, stainless steel appliances, lots of oak cabinetry and granite countertops. A powder room finishes out the living room. There is a full-sized front loading washer/dryer. The rear of the first level includes a separate mudroom. The back door flows out to a patio and access to the large roof top deck via a circular stairway. The second floor contains two beautiful large bedrooms. The rear facing Master Bedroom (20ft x 15ft) has an en-suite bathroom. There is an additional large bedroom (16ft x 14ft) and hall bath with a roomy and luxurious tiled shower. You can enjoy the exciting atmosphere of Canton by walking onto the brand new private deck with a separate entrance off of the master bedroom. There are plenty of restaurants, shops, parks, and entertainment nearby- only 2 blocks from Canton Square or 3 blocks to the water front.Great Price for an amazing home in a terrific neighborhood. Check it out. You won t be disappointed!Thanks.
Location
State MD
County Baltimore City
Zoning C-1
Rooms
Other Rooms Living Room, Dining Room, Bedroom 2, Bedroom 1
Interior
Interior Features Combination Dining/Living, Crown Moldings, Floor Plan - Open, Kitchen - Island, Primary Bath(s), Recessed Lighting, Soaking Tub, Tub Shower, Upgraded Countertops, Window Treatments, Wood Floors
Hot Water Electric
Heating Forced Air, Central, Heat Pump(s)
Cooling Central A/C, Ceiling Fan(s), Heat Pump(s)
Flooring Hardwood, Carpet
Equipment Dishwasher, Disposal, Cooktop, Dryer - Front Loading, Exhaust Fan, Instant Hot Water, Microwave, Oven - Wall, Range Hood, Refrigerator, Stainless Steel Appliances, Washer - Front Loading, Water Heater
Fireplace N
Window Features Double Pane,Double Hung
Appliance Dishwasher, Disposal, Cooktop, Dryer - Front Loading, Exhaust Fan, Instant Hot Water, Microwave, Oven - Wall, Range Hood, Refrigerator, Stainless Steel Appliances, Washer - Front Loading, Water Heater
Heat Source Electric
Laundry Has Laundry, Main Floor, Washer In Unit, Dryer In Unit
Exterior
Utilities Available Cable TV
Waterfront N
Water Access N
Roof Type Flat
Accessibility None
Parking Type On Street
Garage N
Building
Story 2
Sewer Public Sewer
Water Public
Architectural Style Traditional
Level or Stories 2
Additional Building Above Grade, Below Grade
Structure Type 9'+ Ceilings
New Construction N
Schools
School District Baltimore City Public Schools
Others
Pets Allowed Y
Senior Community No
Tax ID 0301091883 017
Ownership Fee Simple
SqFt Source Assessor
Acceptable Financing FHA, Conventional, Cash, VA, Lease Purchase
Horse Property N
Listing Terms FHA, Conventional, Cash, VA, Lease Purchase
Financing FHA,Conventional,Cash,VA,Lease Purchase
Special Listing Condition Standard
Pets Description No Pet Restrictions
Read Less
Want to know what your home might be worth? Contact us for a FREE valuation!

Our team is ready to help you sell your home for the highest possible price ASAP

Bought with Michael S Lathroum • RE/MAX Sails Inc.






