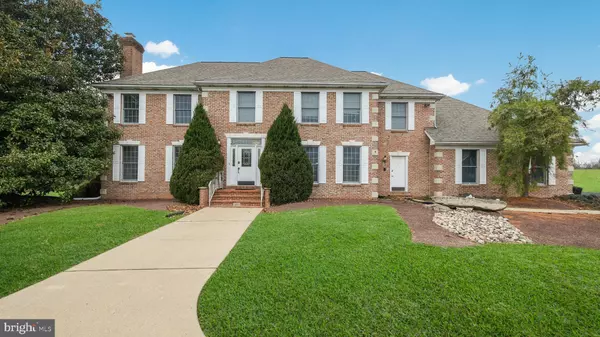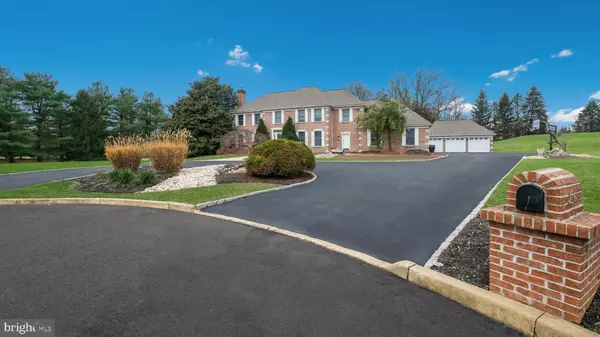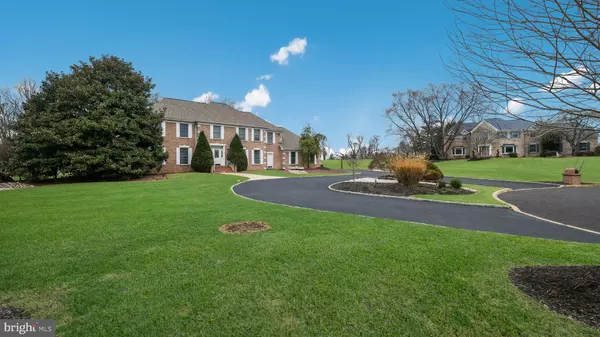
26 BRECKENRIDGE DR Warminster, PA 18974
5 Beds
6 Baths
4,606 SqFt
UPDATED:
Key Details
Property Type Single Family Home
Sub Type Detached
Listing Status Active
Purchase Type For Sale
Square Footage 4,606 sqft
Price per Sqft $271
MLS Listing ID PABU2109794
Style Colonial
Bedrooms 5
Full Baths 5
Half Baths 1
HOA Y/N N
Abv Grd Liv Area 4,606
Year Built 1991
Annual Tax Amount $16,395
Tax Year 2025
Lot Size 2.324 Acres
Acres 2.32
Lot Dimensions 0.00 x 0.00
Property Sub-Type Detached
Source BRIGHT
Property Description
The home is spacious with an abundance of light and features 5 bedrooms, 3 full and two half bathrooms along with a 2 – car detached garage. The main floor includes a dining room and living room, both adorned with crown moldings and a warm, wood-burning fireplace. The gourmet kitchen offers generous space and abundant cabinetry, featuring a substantial central island with quartz countertops, elegant backsplash, stainless steel appliances, and a walk-in pantry. The breakfast area is filled with natural light and leads seamlessly into an impressive sunroom featuring tile flooring and attractive brick accent walls. The two-story family room is quite impressive!! The room features wainscoting, a stone wood-burning fireplace, and two-story windows that provide an impressive view of the private backyard and pool area.
Moving on to the mudroom area which leads to a private in-law suite with bedroom, living room, full bath and laundry area. It has two private entrances at the back and front of the house.
Upstairs, the primary suite features a luxury bathroom, private laundry, walk-in closet, and a private cement deck. The property includes three additional bedrooms: a princess suite with its own private bathroom, and two bedrooms that share a bathroom.
The expansive finished basement has a tile floor and has a kitchenette with rough-in plumbing for a half bath. Ideal for a media room, gym or additional living space.
Outside is your own private oasis! Private pool, hot tub and gazebo surrounded by private wooded open space! Perfect for relaxing at the end of a busy workday!
Notable updates – Boiler tank (2025) New tile floor in basement (2025) Backsplash and counter tops (2025) Well pump (2023-2024) Pool filter system replaced (2023-2024) Hardwood floor (2024) Roof (2021) Pool retiled and acid-etched (2018) Pool heater and above ground piping replaced (2018) Deck rebuilt (2018) Lower HVAC replaced (2020) Additional installation installed (2017)
The best location! Close to shops and all amenities and highways.
Schedule your tour today!!!!
Location
State PA
County Bucks
Area Northampton Twp (10131)
Zoning AR
Rooms
Basement Fully Finished
Main Level Bedrooms 1
Interior
Interior Features Bathroom - Jetted Tub, Bathroom - Stall Shower, Bathroom - Tub Shower, Crown Moldings, Family Room Off Kitchen, Formal/Separate Dining Room, Kitchen - Eat-In, Kitchen - Gourmet, Kitchen - Island, Pantry, Upgraded Countertops, Walk-in Closet(s), WhirlPool/HotTub
Hot Water Propane
Heating Baseboard - Electric
Cooling Central A/C
Flooring Ceramic Tile, Hardwood
Fireplaces Number 2
Inclusions Washer, Dryer, BBQ grill
Equipment Dishwasher, Disposal, Dryer - Electric, Oven - Self Cleaning, Refrigerator, Washer
Fireplace Y
Appliance Dishwasher, Disposal, Dryer - Electric, Oven - Self Cleaning, Refrigerator, Washer
Heat Source Propane - Leased, Electric
Laundry Upper Floor, Main Floor
Exterior
Exterior Feature Deck(s)
Parking Features Garage - Front Entry, Garage Door Opener
Garage Spaces 2.0
Water Access N
Accessibility None
Porch Deck(s)
Total Parking Spaces 2
Garage Y
Building
Lot Description Backs - Open Common Area, Backs to Trees
Story 2
Foundation Other
Above Ground Finished SqFt 4606
Sewer On Site Septic
Water Public
Architectural Style Colonial
Level or Stories 2
Additional Building Above Grade, Below Grade
New Construction N
Schools
High Schools Council Rock High School South
School District Council Rock
Others
Senior Community No
Tax ID 31-001-072-006
Ownership Fee Simple
SqFt Source 4606
Acceptable Financing Cash, Conventional
Horse Property N
Listing Terms Cash, Conventional
Financing Cash,Conventional
Special Listing Condition Standard







