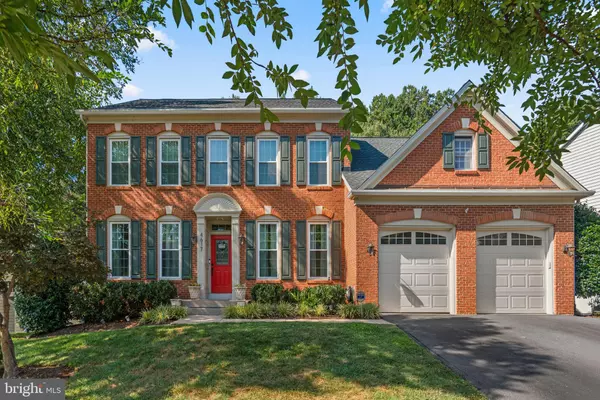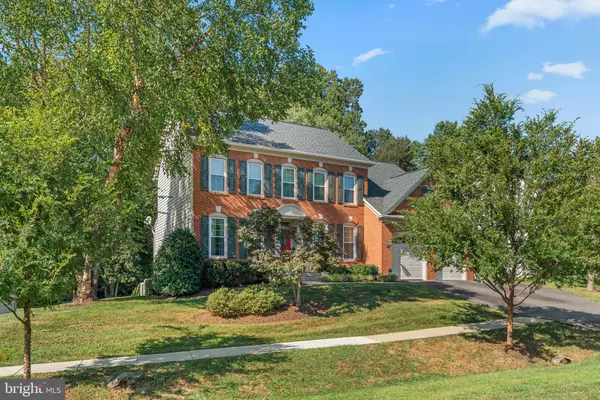
4617 BRIGHTWOOD RD Olney, MD 20832
6 Beds
5 Baths
3,324 SqFt
Open House
Sun Nov 30, 1:00pm - 3:00pm
UPDATED:
Key Details
Property Type Single Family Home
Sub Type Detached
Listing Status Coming Soon
Purchase Type For Sale
Square Footage 3,324 sqft
Price per Sqft $315
Subdivision Oatland Farm
MLS Listing ID MDMC2197414
Style Colonial,AirLite
Bedrooms 6
Full Baths 5
HOA Fees $61/mo
HOA Y/N Y
Abv Grd Liv Area 3,324
Year Built 1997
Available Date 2025-11-28
Annual Tax Amount $9,312
Tax Year 2024
Lot Size 0.258 Acres
Acres 0.26
Property Sub-Type Detached
Source BRIGHT
Property Description
Location
State MD
County Montgomery
Zoning RE1
Rooms
Other Rooms Living Room, Dining Room, Primary Bedroom, Bedroom 2, Bedroom 3, Bedroom 4, Bedroom 5, Kitchen, Game Room, Family Room, Library, Breakfast Room, Laundry, Recreation Room, Storage Room, Bedroom 6, Full Bath, Screened Porch
Basement Connecting Stairway, Outside Entrance, Partially Finished, Rear Entrance, Walkout Level
Main Level Bedrooms 1
Interior
Interior Features Breakfast Area, Ceiling Fan(s), Entry Level Bedroom, Floor Plan - Open, Formal/Separate Dining Room, Kitchen - Eat-In, Kitchen - Gourmet, Kitchen - Island, Kitchen - Table Space, Kitchenette, Pantry, Primary Bath(s), Recessed Lighting, Skylight(s), Walk-in Closet(s), Wood Floors
Hot Water Natural Gas
Cooling Ceiling Fan(s), Central A/C
Flooring Hardwood, Carpet
Fireplaces Number 2
Fireplaces Type Fireplace - Glass Doors, Gas/Propane
Equipment Built-In Microwave, Oven - Double, Cooktop, Refrigerator, Microwave, Dishwasher
Fireplace Y
Window Features Transom
Appliance Built-In Microwave, Oven - Double, Cooktop, Refrigerator, Microwave, Dishwasher
Heat Source Natural Gas
Laundry Main Floor, Dryer In Unit, Washer In Unit
Exterior
Exterior Feature Porch(es), Deck(s), Patio(s), Screened
Parking Features Garage Door Opener
Garage Spaces 2.0
Water Access N
View Trees/Woods
Roof Type Asphalt
Accessibility None
Porch Porch(es), Deck(s), Patio(s), Screened
Attached Garage 2
Total Parking Spaces 2
Garage Y
Building
Lot Description Backs to Trees, Front Yard, Landscaping, Rear Yard, SideYard(s)
Story 3
Foundation Other
Above Ground Finished SqFt 3324
Sewer Public Sewer
Water Public
Architectural Style Colonial, AirLite
Level or Stories 3
Additional Building Above Grade, Below Grade
Structure Type 2 Story Ceilings,9'+ Ceilings
New Construction N
Schools
Elementary Schools Belmont
Middle Schools Rosa M. Parks
High Schools Sherwood
School District Montgomery County Public Schools
Others
HOA Fee Include Common Area Maintenance,Trash,Snow Removal
Senior Community No
Tax ID 160803144177
Ownership Fee Simple
SqFt Source 3324
Special Listing Condition Standard







