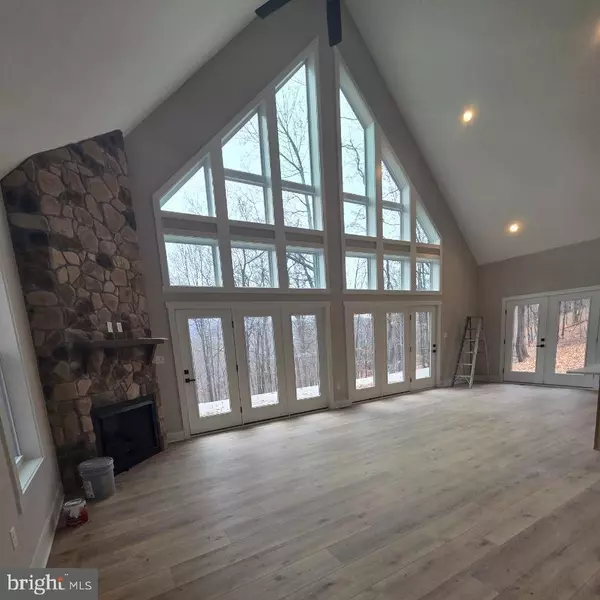
250 ADELAIDE CIR Harpers Ferry, WV 25425
3 Beds
3 Baths
2,042 SqFt
UPDATED:
Key Details
Property Type Single Family Home
Sub Type Detached
Listing Status Coming Soon
Purchase Type For Sale
Square Footage 2,042 sqft
Price per Sqft $333
Subdivision Lake Forest Estates
MLS Listing ID WVJF2020682
Style Chalet
Bedrooms 3
Full Baths 2
Half Baths 1
HOA Fees $400/ann
HOA Y/N Y
Abv Grd Liv Area 2,042
Year Built 2025
Available Date 2025-12-15
Annual Tax Amount $503
Tax Year 2025
Lot Size 2.300 Acres
Acres 2.3
Lot Dimensions See plat in document section
Property Sub-Type Detached
Source BRIGHT
Property Description
The spacious main level includes an open living area with a cozy gas fireplace, flowing seamlessly onto a composite deck that offers stunning community views. The primary bedroom, with its en-suite bath and convenient laundry room, is also located on this level. Upstairs, you'll find two additional bedrooms and a full bath, providing a private space for family or guests.
Situated on a private, wooded 2.3-acre lot, this home provides a serene escape. Residents of Lake Forest Estates enjoy exclusive access to a beautiful lake with a fishing dock, a basketball court, a picnic pavilion, and the Appalachian Trail. A basement garage with walkout access completes this exceptional property.
This home is perfect for commuters, with easy access to Route 9 and downtown amenities just a 10-minute drive away.
Location
State WV
County Jefferson
Zoning R
Rooms
Other Rooms Primary Bedroom, Bedroom 2, Bedroom 3, Kitchen, Family Room, Laundry, Utility Room, Primary Bathroom, Full Bath, Half Bath
Basement Garage Access, Connecting Stairway, Heated, Interior Access, Outside Entrance, Poured Concrete, Space For Rooms, Unfinished, Walkout Level, Other
Main Level Bedrooms 1
Interior
Interior Features Ceiling Fan(s), Dining Area, Family Room Off Kitchen, Kitchen - Island, Pantry, Upgraded Countertops, Walk-in Closet(s), Other
Hot Water Electric
Heating Heat Pump(s)
Cooling Ceiling Fan(s), Central A/C
Flooring Carpet, Luxury Vinyl Plank, Other
Fireplaces Number 1
Fireplaces Type Gas/Propane
Inclusions Stainless steel kitchen appliance package
Fireplace Y
Heat Source Electric
Laundry Main Floor
Exterior
Parking Features Basement Garage, Additional Storage Area, Garage - Front Entry, Inside Access, Oversized
Garage Spaces 2.0
Amenities Available Basketball Courts, Common Grounds, Lake, Picnic Area, Pier/Dock, Water/Lake Privileges, Other
Water Access Y
Roof Type Architectural Shingle
Street Surface Paved
Accessibility None
Road Frontage HOA
Attached Garage 2
Total Parking Spaces 2
Garage Y
Building
Lot Description Trees/Wooded, Sloping
Story 3
Foundation Passive Radon Mitigation
Above Ground Finished SqFt 2042
Sewer Septic Exists
Water Well
Architectural Style Chalet
Level or Stories 3
Additional Building Above Grade
New Construction Y
Schools
School District Jefferson County Schools
Others
HOA Fee Include Road Maintenance,Snow Removal,Common Area Maintenance,Other
Senior Community No
Tax ID 9
Ownership Fee Simple
SqFt Source 2042
Horse Property N
Special Listing Condition Standard







