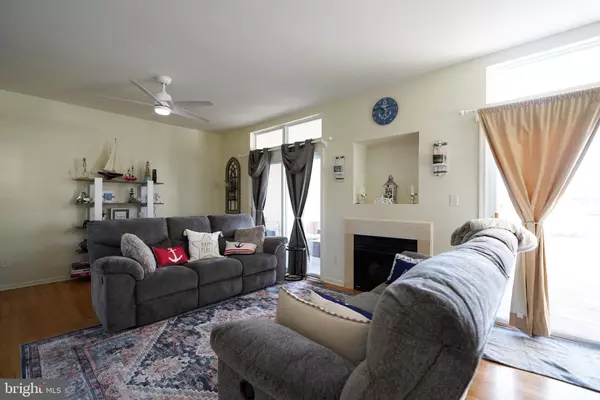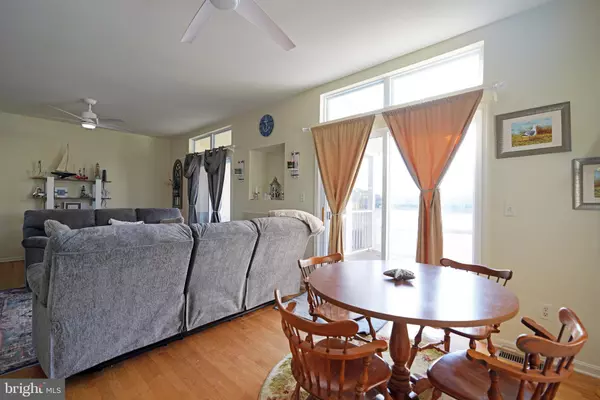
268 LAKESIDE DR Lewes, DE 19958
4 Beds
3 Baths
2,400 SqFt
UPDATED:
Key Details
Property Type Townhouse
Sub Type Interior Row/Townhouse
Listing Status Active
Purchase Type For Rent
Square Footage 2,400 sqft
Subdivision Plantations East
MLS Listing ID DESU2100750
Style Coastal
Bedrooms 4
Full Baths 3
HOA Fees $368/qua
HOA Y/N Y
Abv Grd Liv Area 2,400
Year Built 2003
Lot Size 4,356 Sqft
Acres 0.1
Lot Dimensions 27.00 x 199.00
Property Sub-Type Interior Row/Townhouse
Source BRIGHT
Property Description
Location
State DE
County Sussex
Area Lewes Rehoboth Hundred (31009)
Zoning MR
Rooms
Main Level Bedrooms 1
Interior
Hot Water Propane
Heating Heat Pump(s)
Cooling Central A/C
Flooring Carpet, Ceramic Tile, Hardwood
Fireplaces Number 1
Fireplaces Type Gas/Propane, Insert
Inclusions Furnished as Seen
Furnishings Yes
Fireplace Y
Heat Source Electric, Propane - Metered
Laundry Main Floor
Exterior
Parking Features Garage - Front Entry
Garage Spaces 2.0
Water Access N
View Pond
Roof Type Architectural Shingle,Shingle
Accessibility 36\"+ wide Halls
Attached Garage 2
Total Parking Spaces 2
Garage Y
Building
Story 2
Foundation Crawl Space, Block
Above Ground Finished SqFt 2400
Sewer Public Sewer
Water Public
Architectural Style Coastal
Level or Stories 2
Additional Building Above Grade, Below Grade
New Construction N
Schools
School District Cape Henlopen
Others
Pets Allowed Y
Senior Community No
Tax ID 334-06.00-1367.00
Ownership Other
SqFt Source 2400
Miscellaneous None
Security Features Security Gate
Pets Allowed Case by Case Basis, Dogs OK







