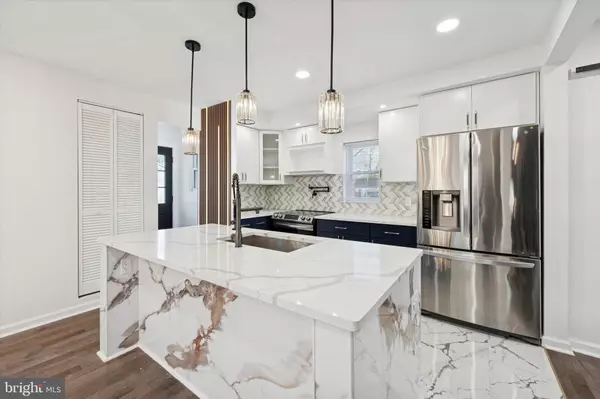
323 DERWYN RD Drexel Hill, PA 19026
4 Beds
3 Baths
3,615 SqFt
Open House
Sat Nov 22, 12:00pm - 2:00pm
Sun Nov 23, 12:00pm - 2:00pm
UPDATED:
Key Details
Property Type Single Family Home
Sub Type Detached
Listing Status Active
Purchase Type For Sale
Square Footage 3,615 sqft
Price per Sqft $179
Subdivision Drexel Hill
MLS Listing ID PADE2103708
Style Dutch,Colonial
Bedrooms 4
Full Baths 2
Half Baths 1
HOA Y/N N
Abv Grd Liv Area 2,915
Year Built 1930
Annual Tax Amount $12,010
Tax Year 2025
Lot Size 7,841 Sqft
Acres 0.18
Lot Dimensions 55.00 x 125.00
Property Sub-Type Detached
Source BRIGHT
Property Description
Step inside to a bright, open-concept main floor where modern living meets timeless design. The gourmet kitchen features a large center island and high-end stainless steel appliances, seamlessly flowing into the dining area—perfect for entertaining and family gatherings.
The spacious living room features a custom built-in TV console and fireplace, creating a warm and inviting focal point.
Upstairs, you'll find three generous bedrooms and a luxurious full bathroom with double vanity sinks, a soaking tub, walk-in shower, and a mounted TV, offering a true spa experience at home.
The finished attic suite serves as a private retreat—complete with a walk-in closet, full bathroom, and electric fireplace—ideal for a primary bedroom or guest suite.
The fully finished basement adds additional living space and includes a second washer/dryer for ultimate convenience. The main level also features a washer and dryer tucked right off the kitchen.
Outside, enjoy a new 2-car garage with additional driveway parking, freshly installed windows and doors, and ample yard space perfect for outdoor entertaining.
With every major component brand new and thoughtfully designed details throughout, this home combines classic charm with modern luxury—ready for its next chapter.
Location
State PA
County Delaware
Area Upper Darby Twp (10416)
Zoning R-1
Rooms
Basement Fully Finished
Interior
Interior Features Attic, Bathroom - Soaking Tub, Bathroom - Stall Shower, Ceiling Fan(s), Combination Kitchen/Dining, Family Room Off Kitchen, Floor Plan - Open, Kitchen - Island, Walk-in Closet(s)
Hot Water Electric
Heating Hot Water
Cooling Central A/C
Fireplaces Number 2
Fireplaces Type Electric
Inclusions all appliances in "as is" condition and television in bathroom.
Equipment Stainless Steel Appliances, Washer - Front Loading, Dryer - Front Loading, Refrigerator, Washer, Dryer, Washer/Dryer Stacked, Water Heater
Fireplace Y
Appliance Stainless Steel Appliances, Washer - Front Loading, Dryer - Front Loading, Refrigerator, Washer, Dryer, Washer/Dryer Stacked, Water Heater
Heat Source Natural Gas
Laundry Basement, Has Laundry, Main Floor, Washer In Unit
Exterior
Parking Features Additional Storage Area, Covered Parking, Garage - Rear Entry
Garage Spaces 5.0
Water Access N
Accessibility None
Total Parking Spaces 5
Garage Y
Building
Story 3
Foundation Other
Above Ground Finished SqFt 2915
Sewer Public Sewer
Water Public
Architectural Style Dutch, Colonial
Level or Stories 3
Additional Building Above Grade, Below Grade
New Construction Y
Schools
School District Upper Darby
Others
Senior Community No
Tax ID 16-09-00147-00
Ownership Fee Simple
SqFt Source 3615
Acceptable Financing FHA, Conventional, Cash, VA, PHFA
Listing Terms FHA, Conventional, Cash, VA, PHFA
Financing FHA,Conventional,Cash,VA,PHFA
Special Listing Condition Standard







