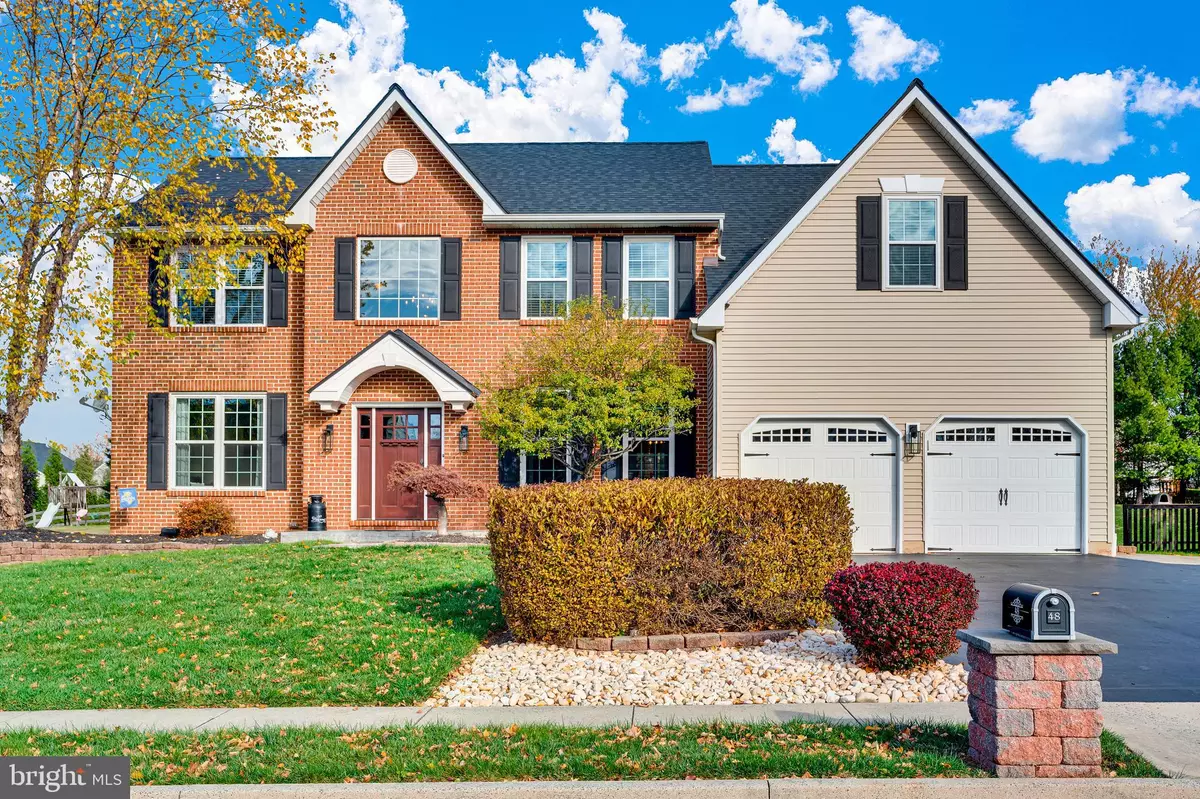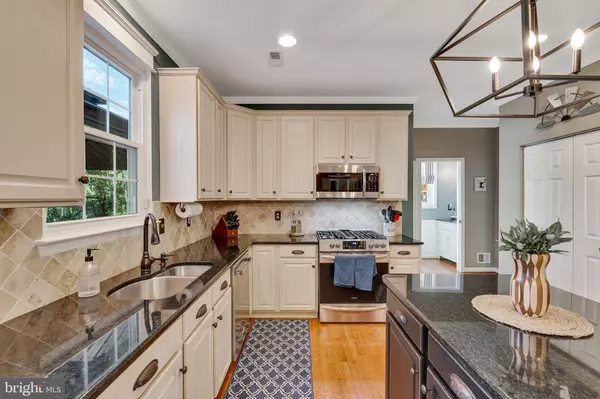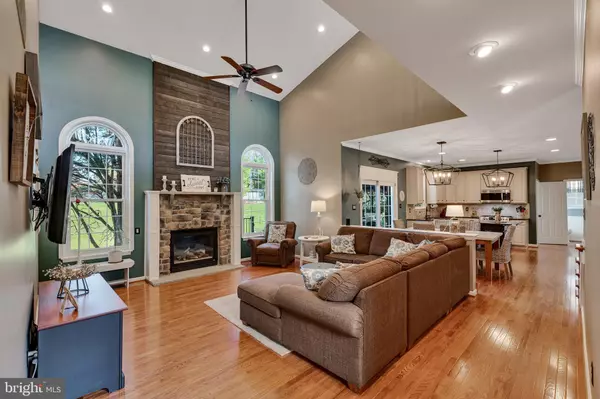
48 JESSICA CIR Schwenksville, PA 19473
4 Beds
3 Baths
3,882 SqFt
UPDATED:
Key Details
Property Type Single Family Home
Sub Type Detached
Listing Status Active
Purchase Type For Sale
Square Footage 3,882 sqft
Price per Sqft $203
Subdivision Faircrest Estates
MLS Listing ID PAMC2161680
Style Colonial
Bedrooms 4
Full Baths 2
Half Baths 1
HOA Y/N N
Abv Grd Liv Area 2,882
Year Built 1999
Annual Tax Amount $9,070
Tax Year 2025
Lot Size 0.462 Acres
Acres 0.46
Lot Dimensions 85.00 x 0.00
Property Sub-Type Detached
Source BRIGHT
Property Description
Location
State PA
County Montgomery
Area Limerick Twp (10637)
Zoning RES.
Rooms
Other Rooms Living Room, Dining Room, Primary Bedroom, Sitting Room, Bedroom 2, Bedroom 3, Bedroom 4, Kitchen, Family Room, Breakfast Room, Mud Room, Office, Recreation Room, Storage Room, Media Room, Bathroom 2, Primary Bathroom, Half Bath
Basement Fully Finished, Heated
Interior
Interior Features Bathroom - Soaking Tub, Bathroom - Walk-In Shower, Breakfast Area, Carpet, Double/Dual Staircase, Family Room Off Kitchen, Floor Plan - Traditional, Kitchen - Eat-In, Kitchen - Island, Walk-in Closet(s), Wood Floors
Hot Water Natural Gas
Heating Central
Cooling Central A/C
Flooring Carpet, Engineered Wood
Fireplaces Number 1
Fireplaces Type Gas/Propane
Inclusions washer, dryer, refrigerator, window treatments, basement refrigerator, security systems
Equipment Stainless Steel Appliances
Fireplace Y
Appliance Stainless Steel Appliances
Heat Source Natural Gas
Laundry Main Floor
Exterior
Exterior Feature Patio(s), Roof, Deck(s)
Parking Features Garage - Front Entry
Garage Spaces 4.0
Utilities Available Cable TV
Water Access N
Accessibility None
Porch Patio(s), Roof, Deck(s)
Attached Garage 2
Total Parking Spaces 4
Garage Y
Building
Story 2
Foundation Concrete Perimeter
Above Ground Finished SqFt 2882
Sewer Public Sewer
Water Public
Architectural Style Colonial
Level or Stories 2
Additional Building Above Grade, Below Grade
New Construction N
Schools
Elementary Schools Evans
School District Spring-Ford Area
Others
Senior Community No
Tax ID 37-00-01244-398
Ownership Fee Simple
SqFt Source 3882
Acceptable Financing Cash, Conventional, FHA, VA
Listing Terms Cash, Conventional, FHA, VA
Financing Cash,Conventional,FHA,VA
Special Listing Condition Standard
Virtual Tour https://"C:\Users\tedm\Downloads\48 Jessica Circle, Schwenksville, PA-20251111T161845Z-1-001\48 Jessica Circle, Schwenksville, PA\48 Jessica Circle, Schwenksville, PA.mp4







